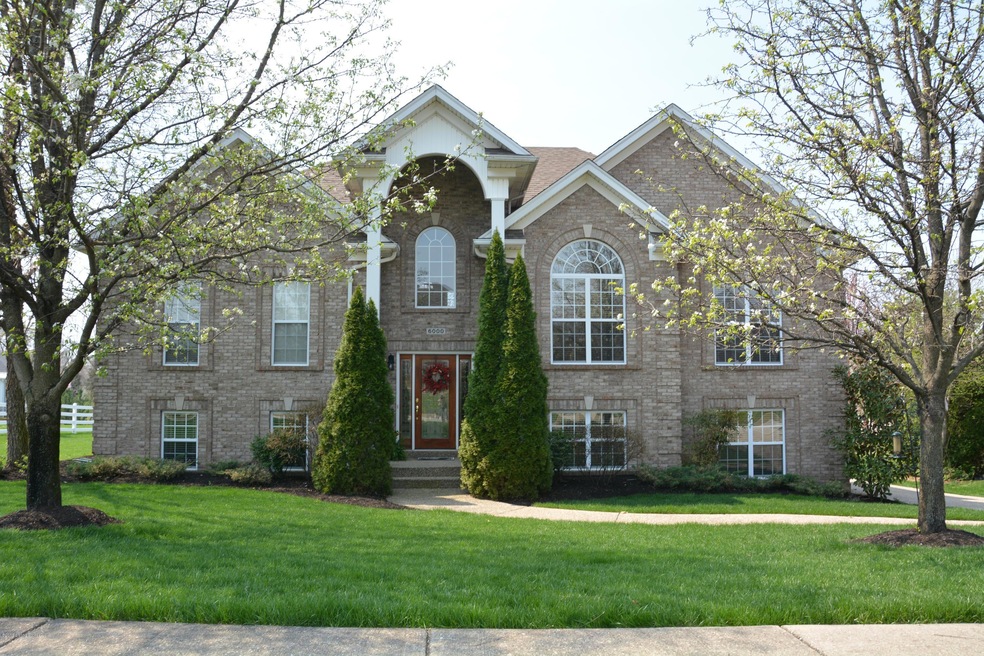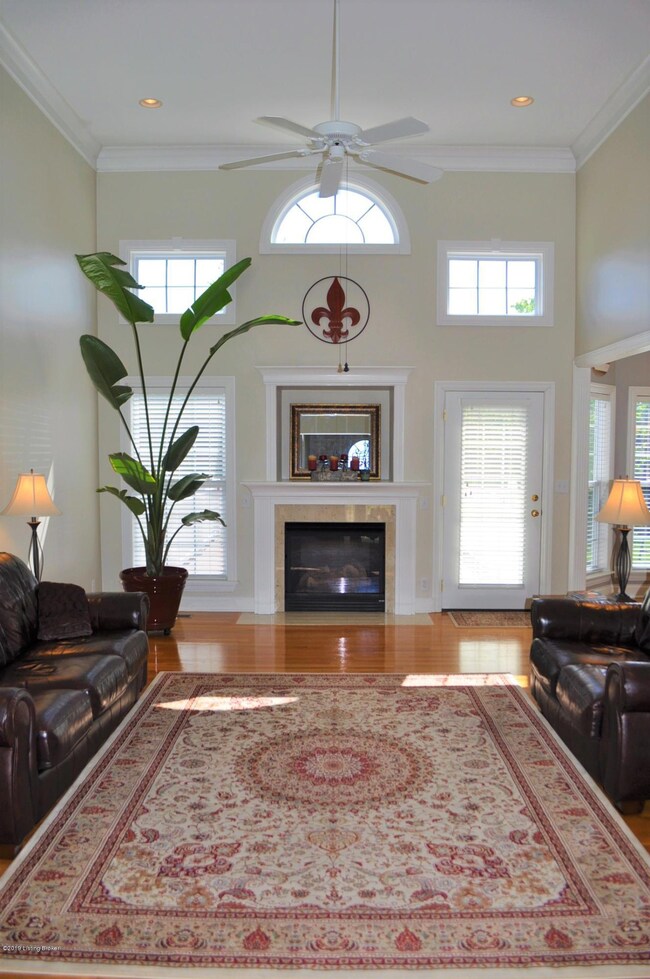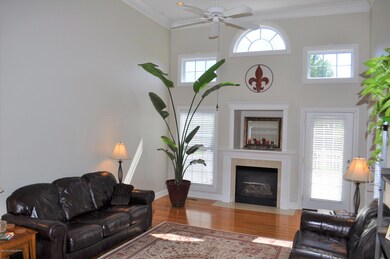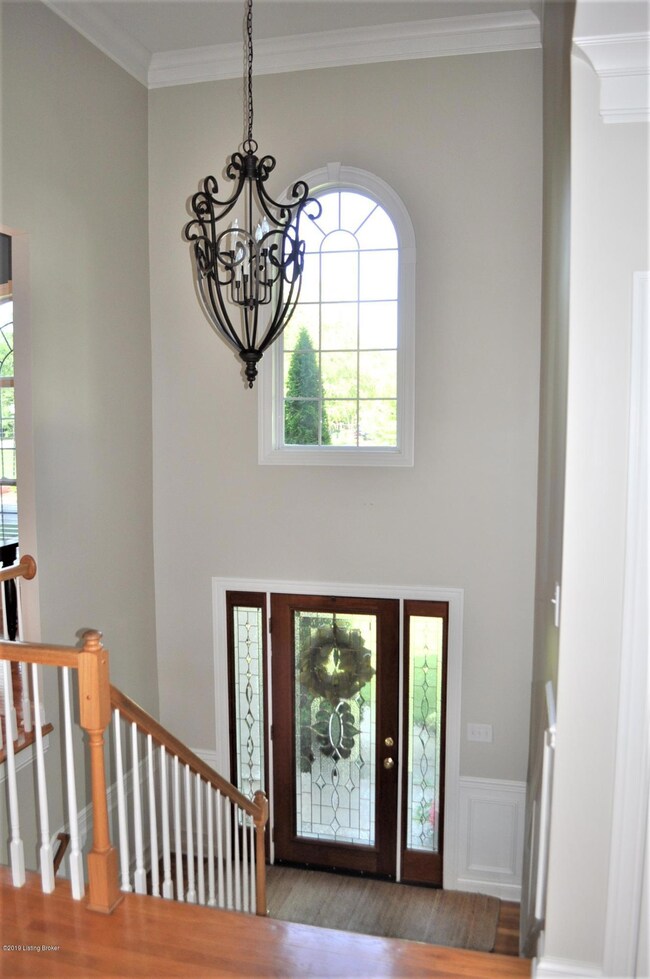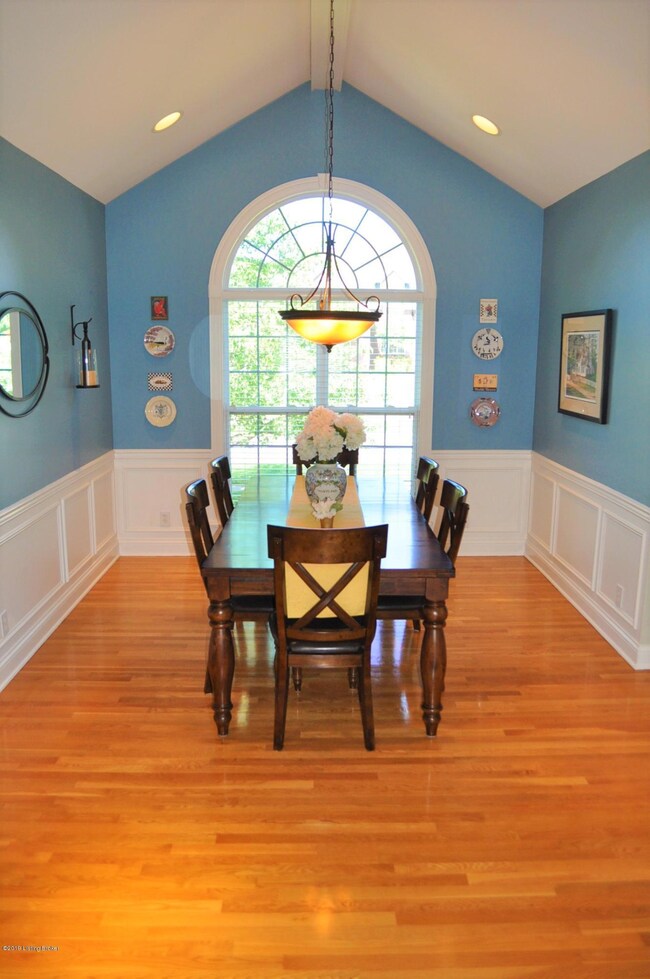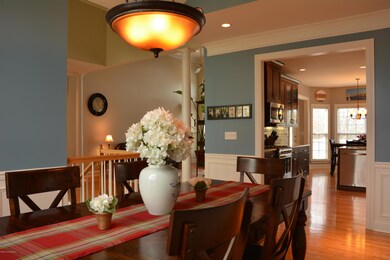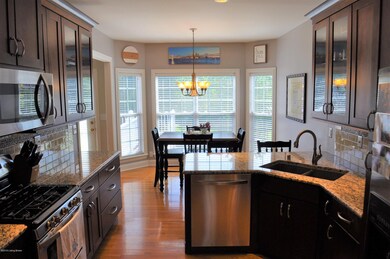
6000 John Moser Way Prospect, KY 40059
Highlights
- 2 Fireplaces
- 2 Car Attached Garage
- Forced Air Heating and Cooling System
- Goshen at Hillcrest Elementary School Rated A
About This Home
As of October 2022Mint condition split level home in the Oldham County section of Moser Farms! This meticulously maintained home features an open airy living room with fireplace, vaulted ceilings and an updated kitchen with granite counters and stainless appliances opening to a charming breakfast nook. The main level also includes the formal dining room, master bedroom and two spacious bedrooms. Ensuite master bath boasts a garden tub and separate shower as well as dual vanities. Light abounds on this floor from the many large windows.
Relax by the fireplace in the comfortable living space in the lower level with walkout access to the backyard and patio. The lower level also offers two additional rooms that could be used as bedrooms or an office. On the outside, this home features a two car attached rear entry garage and a beautifully maintained lawn with irrigation system to keep it in tip top shape with minimal effort.
Optional membership to Glen Oaks swim club available. Call today for a private showing!
Last Buyer's Agent
Michelle Hatfield
Schuler Bauer Real Estate Services ERA Powered
Home Details
Home Type
- Single Family
Est. Annual Taxes
- $7,535
Year Built
- Built in 2002
Parking
- 2 Car Attached Garage
- Side or Rear Entrance to Parking
Home Design
- Poured Concrete
- Shingle Roof
Interior Spaces
- 2-Story Property
- 2 Fireplaces
- Basement
Bedrooms and Bathrooms
- 5 Bedrooms
- 3 Full Bathrooms
Utilities
- Forced Air Heating and Cooling System
- Heating System Uses Natural Gas
Community Details
- Property has a Home Owners Association
- Moser Farms Subdivision
Listing and Financial Details
- Legal Lot and Block 01 / 11-0
- Assessor Parcel Number 11-08F-01-1
- Seller Concessions Not Offered
Ownership History
Purchase Details
Home Financials for this Owner
Home Financials are based on the most recent Mortgage that was taken out on this home.Purchase Details
Home Financials for this Owner
Home Financials are based on the most recent Mortgage that was taken out on this home.Purchase Details
Home Financials for this Owner
Home Financials are based on the most recent Mortgage that was taken out on this home.Purchase Details
Home Financials for this Owner
Home Financials are based on the most recent Mortgage that was taken out on this home.Similar Homes in the area
Home Values in the Area
Average Home Value in this Area
Purchase History
| Date | Type | Sale Price | Title Company |
|---|---|---|---|
| Warranty Deed | $572,500 | Bridge Trust Title | |
| Warranty Deed | $400,000 | None Available | |
| Warranty Deed | $340,000 | None Available | |
| Warranty Deed | $315,000 | None Available |
Mortgage History
| Date | Status | Loan Amount | Loan Type |
|---|---|---|---|
| Open | $428,415 | VA | |
| Previous Owner | $365,500 | New Conventional | |
| Previous Owner | $360,000 | New Conventional | |
| Previous Owner | $265,000 | New Conventional | |
| Previous Owner | $226,152 | New Conventional | |
| Previous Owner | $233,000 | New Conventional | |
| Previous Owner | $245,000 | New Conventional |
Property History
| Date | Event | Price | Change | Sq Ft Price |
|---|---|---|---|---|
| 10/20/2022 10/20/22 | Sold | $572,500 | -2.1% | $178 / Sq Ft |
| 09/18/2022 09/18/22 | Pending | -- | -- | -- |
| 09/06/2022 09/06/22 | Price Changed | $584,900 | -0.8% | $182 / Sq Ft |
| 08/25/2022 08/25/22 | For Sale | $589,900 | +47.5% | $183 / Sq Ft |
| 08/05/2019 08/05/19 | Sold | $400,000 | -3.6% | $129 / Sq Ft |
| 06/25/2019 06/25/19 | Pending | -- | -- | -- |
| 06/12/2019 06/12/19 | For Sale | $415,000 | 0.0% | $134 / Sq Ft |
| 06/12/2019 06/12/19 | Price Changed | $415,000 | +3.8% | $134 / Sq Ft |
| 05/04/2019 05/04/19 | Off Market | $400,000 | -- | -- |
| 04/22/2019 04/22/19 | For Sale | $419,900 | +23.5% | $135 / Sq Ft |
| 08/10/2012 08/10/12 | Sold | $340,000 | -1.4% | $110 / Sq Ft |
| 07/10/2012 07/10/12 | Pending | -- | -- | -- |
| 06/18/2012 06/18/12 | For Sale | $345,000 | -- | $111 / Sq Ft |
Tax History Compared to Growth
Tax History
| Year | Tax Paid | Tax Assessment Tax Assessment Total Assessment is a certain percentage of the fair market value that is determined by local assessors to be the total taxable value of land and additions on the property. | Land | Improvement |
|---|---|---|---|---|
| 2024 | $7,535 | $572,500 | $70,000 | $502,500 |
| 2023 | $7,495 | $572,500 | $70,000 | $502,500 |
| 2022 | $5,238 | $400,000 | $60,000 | $340,000 |
| 2021 | $5,206 | $400,000 | $60,000 | $340,000 |
| 2020 | $5,158 | $400,000 | $60,000 | $340,000 |
| 2019 | $4,921 | $385,000 | $60,000 | $325,000 |
| 2018 | $4,199 | $340,000 | $0 | $0 |
| 2017 | $4,170 | $340,000 | $0 | $0 |
| 2013 | $3,087 | $340,000 | $60,000 | $280,000 |
Agents Affiliated with this Home
-
Purple Door Team
P
Seller's Agent in 2022
Purple Door Team
Purple Door Flat Fee Realty
(502) 939-8029
110 Total Sales
-
S
Seller Co-Listing Agent in 2022
Shaun Wallace
Purple Door Flat Fee Realty
-
Scott Hack

Buyer's Agent in 2022
Scott Hack
Finish Line Realty LLC
(502) 715-1965
76 Total Sales
-
Graham Mowry
G
Seller's Agent in 2019
Graham Mowry
ALS Realty
(502) 296-2828
11 Total Sales
-
M
Buyer's Agent in 2019
Michelle Hatfield
Schuler Bauer Real Estate Services ERA Powered
-
S
Seller's Agent in 2012
Steve DeGaris
Edelen & Edelen REALTORS
Map
Source: Metro Search (Greater Louisville Association of REALTORS®)
MLS Number: 1529993
APN: 11-08F-01-1
- 10728 Worthington Ln
- 6105 Hensley Rd
- 10912 Rock Valley Ct
- 5905 Mount Pleasant Rd
- 10923 Symington Cir
- 5510 Baywood Dr
- 10704 Elkington Ln
- 5512 Baywood Dr
- 10926 Worthington Ln
- 10500 Southern Meadows Dr Unit 204
- 10815 Symington Cir
- 10804 Kings Crown Dr
- 10910 Kings Crown Dr
- 11209 Falling Springs Dr
- 10918 Monkshood Dr Unit 102
- 1 Haunz Ln
- 6408 Mistflower Cir
- 0 Haunz Ln
- 6418 Paintbrush Ln
- 6404 Mistflower Cir
