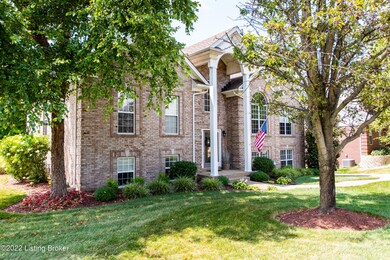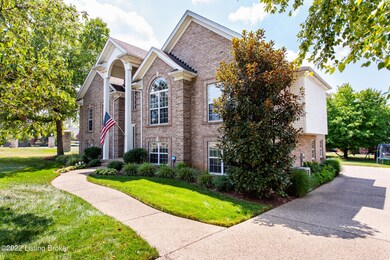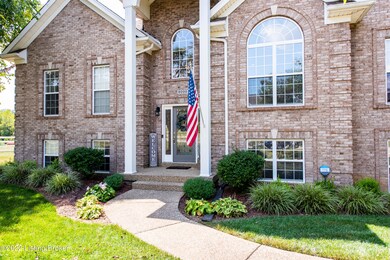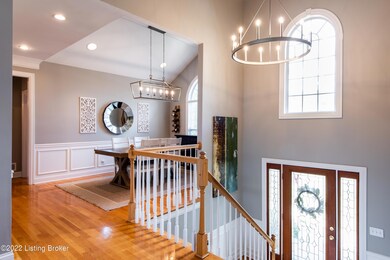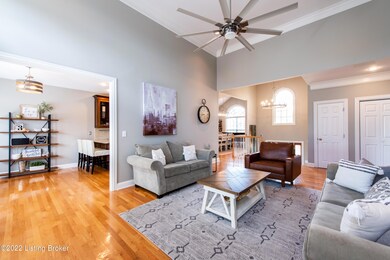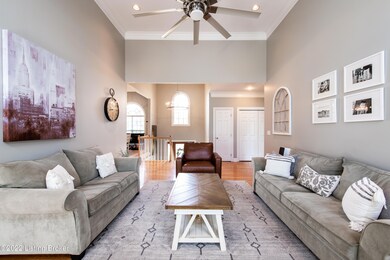
6000 John Moser Way Prospect, KY 40059
Highlights
- Deck
- 2 Fireplaces
- Patio
- Goshen at Hillcrest Elementary School Rated A
- Porch
- Forced Air Heating and Cooling System
About This Home
As of October 2022Welcome home to 6000 John Moser Way in Highly desired Moser Farms in Oldham County! This 5 bedroom 3 full bath split level home is perfect for the growing family in a perfect location. This meticulously maintained home features a grand and open floor plan with tall great room ceilings, vaulted dining room, hard wood floors updated kitchen with granite countertops, new fridge, dishwasher and microwave, updated light fixtures, remodeled main floor bathroom, new washer and dryer and newer A/C unit. Recent full lower level remodel complete with Pergo Outlast floors, new shiplap basement bar with butcherblock countertops (scheduled to be installed first of September), dual wine and beer fridge that has never been used and so much more! The back yard has two entertainment areas, one on the deck and one below just outside of the walk out basement. This home is close to shopping, dining, Norton Commons, the YMCA, interstates, parks, family activities and so much more! OLDHAM COUNTY SCHOOLS! This fantastic residence will not last long on the market!
Last Agent to Sell the Property
Purple Door Flat Fee Realty License #185840 Listed on: 08/25/2022
Co-Listed By
Shaun Wallace
Purple Door Flat Fee Realty
Home Details
Home Type
- Single Family
Est. Annual Taxes
- $7,535
Year Built
- Built in 2002
Parking
- 2 Car Garage
- Side or Rear Entrance to Parking
Home Design
- Brick Exterior Construction
- Poured Concrete
- Shingle Roof
- Vinyl Siding
Interior Spaces
- 2-Story Property
- 2 Fireplaces
- Basement
Bedrooms and Bathrooms
- 5 Bedrooms
- 3 Full Bathrooms
Outdoor Features
- Deck
- Patio
- Porch
Utilities
- Forced Air Heating and Cooling System
- Heating System Uses Natural Gas
Community Details
- Property has a Home Owners Association
- Moser Farms Subdivision
Listing and Financial Details
- Assessor Parcel Number 1108F011
- Seller Concessions Not Offered
Ownership History
Purchase Details
Home Financials for this Owner
Home Financials are based on the most recent Mortgage that was taken out on this home.Purchase Details
Home Financials for this Owner
Home Financials are based on the most recent Mortgage that was taken out on this home.Purchase Details
Home Financials for this Owner
Home Financials are based on the most recent Mortgage that was taken out on this home.Purchase Details
Home Financials for this Owner
Home Financials are based on the most recent Mortgage that was taken out on this home.Similar Homes in Prospect, KY
Home Values in the Area
Average Home Value in this Area
Purchase History
| Date | Type | Sale Price | Title Company |
|---|---|---|---|
| Warranty Deed | $572,500 | Bridge Trust Title | |
| Warranty Deed | $400,000 | None Available | |
| Warranty Deed | $340,000 | None Available | |
| Warranty Deed | $315,000 | None Available |
Mortgage History
| Date | Status | Loan Amount | Loan Type |
|---|---|---|---|
| Open | $428,415 | VA | |
| Previous Owner | $365,500 | New Conventional | |
| Previous Owner | $360,000 | New Conventional | |
| Previous Owner | $265,000 | New Conventional | |
| Previous Owner | $226,152 | New Conventional | |
| Previous Owner | $233,000 | New Conventional | |
| Previous Owner | $245,000 | New Conventional |
Property History
| Date | Event | Price | Change | Sq Ft Price |
|---|---|---|---|---|
| 10/20/2022 10/20/22 | Sold | $572,500 | -2.1% | $178 / Sq Ft |
| 09/18/2022 09/18/22 | Pending | -- | -- | -- |
| 09/06/2022 09/06/22 | Price Changed | $584,900 | -0.8% | $182 / Sq Ft |
| 08/25/2022 08/25/22 | For Sale | $589,900 | +47.5% | $183 / Sq Ft |
| 08/05/2019 08/05/19 | Sold | $400,000 | -3.6% | $129 / Sq Ft |
| 06/25/2019 06/25/19 | Pending | -- | -- | -- |
| 06/12/2019 06/12/19 | For Sale | $415,000 | 0.0% | $134 / Sq Ft |
| 06/12/2019 06/12/19 | Price Changed | $415,000 | +3.8% | $134 / Sq Ft |
| 05/04/2019 05/04/19 | Off Market | $400,000 | -- | -- |
| 04/22/2019 04/22/19 | For Sale | $419,900 | +23.5% | $135 / Sq Ft |
| 08/10/2012 08/10/12 | Sold | $340,000 | -1.4% | $110 / Sq Ft |
| 07/10/2012 07/10/12 | Pending | -- | -- | -- |
| 06/18/2012 06/18/12 | For Sale | $345,000 | -- | $111 / Sq Ft |
Tax History Compared to Growth
Tax History
| Year | Tax Paid | Tax Assessment Tax Assessment Total Assessment is a certain percentage of the fair market value that is determined by local assessors to be the total taxable value of land and additions on the property. | Land | Improvement |
|---|---|---|---|---|
| 2024 | $7,535 | $572,500 | $70,000 | $502,500 |
| 2023 | $7,495 | $572,500 | $70,000 | $502,500 |
| 2022 | $5,238 | $400,000 | $60,000 | $340,000 |
| 2021 | $5,206 | $400,000 | $60,000 | $340,000 |
| 2020 | $5,158 | $400,000 | $60,000 | $340,000 |
| 2019 | $4,921 | $385,000 | $60,000 | $325,000 |
| 2018 | $4,199 | $340,000 | $0 | $0 |
| 2017 | $4,170 | $340,000 | $0 | $0 |
| 2013 | $3,087 | $340,000 | $60,000 | $280,000 |
Agents Affiliated with this Home
-
Purple Door Team
P
Seller's Agent in 2022
Purple Door Team
Purple Door Flat Fee Realty
(502) 939-8029
110 Total Sales
-
S
Seller Co-Listing Agent in 2022
Shaun Wallace
Purple Door Flat Fee Realty
-
Scott Hack

Buyer's Agent in 2022
Scott Hack
Finish Line Realty LLC
(502) 715-1965
77 Total Sales
-
Graham Mowry
G
Seller's Agent in 2019
Graham Mowry
ALS Realty
(502) 296-2828
11 Total Sales
-
M
Buyer's Agent in 2019
Michelle Hatfield
Schuler Bauer Real Estate Services ERA Powered
-
S
Seller's Agent in 2012
Steve DeGaris
Edelen & Edelen REALTORS
Map
Source: Metro Search (Greater Louisville Association of REALTORS®)
MLS Number: 1620724
APN: 11-08F-01-1
- 10728 Worthington Ln
- 6105 Hensley Rd
- 10912 Rock Valley Ct
- 5905 Mount Pleasant Rd
- 10923 Symington Cir
- 5510 Baywood Dr
- 10704 Elkington Ln
- 5512 Baywood Dr
- 10926 Worthington Ln
- 11018 Monkshood Dr
- 10500 Southern Meadows Dr Unit 204
- 10815 Symington Cir
- 10804 Kings Crown Dr
- 11209 Falling Springs Dr
- 10918 Monkshood Dr Unit 102
- 1 Haunz Ln
- 0 Haunz Ln
- 6418 Paintbrush Ln
- 6404 Mistflower Cir
- 6139 Mistflower Cir

