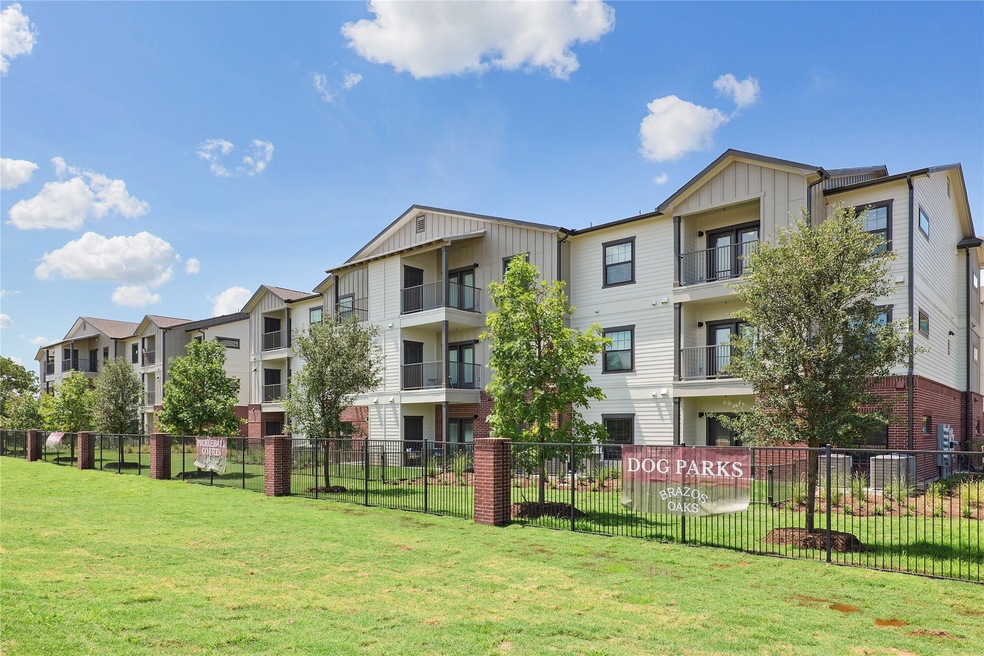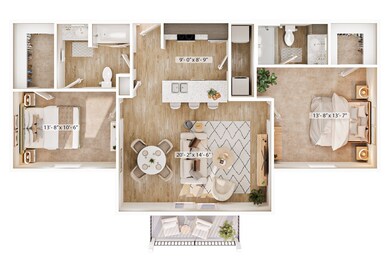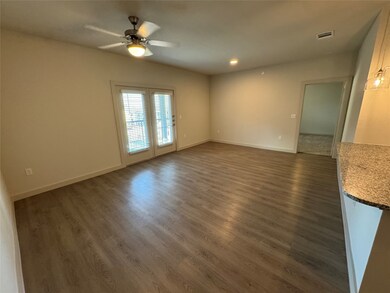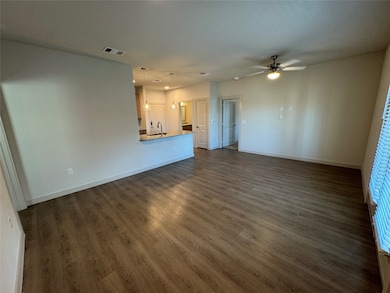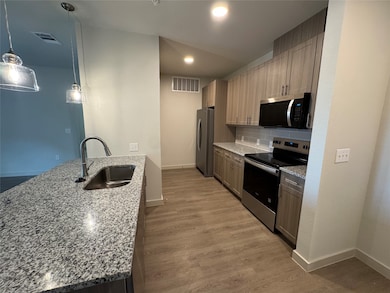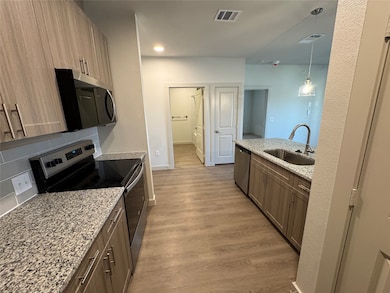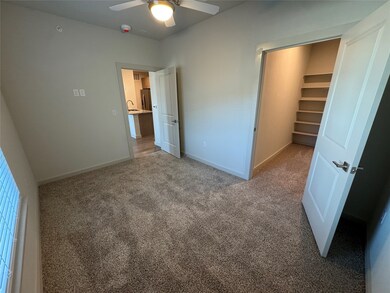Highlights
- New Construction
- 675,180 Sq Ft lot
- Balcony
- In Ground Pool
- Traditional Architecture
- Programmable Thermostat
About This Home
This spacious 2-bed, 2-bath floor plan features an open-concept layout with high-end finishes, a Wi-Fi thermostat, keyless entry, generous walk-in closets, a full-size washer and dryer, granite countertops, energy-efficient stainless-steel appliances, and a private balcony. Enjoy pet-friendly living with exceptional community amenities, including a resort-style swimming pool with sundeck, outdoor kitchen with grilling and dining areas, pickleball courts, and two dog parks with green spaces and a dog wash. Stay active in the fully equipped fitness center or unwind in the resident lounge with high-speed Wi-Fi and private work pods, or the private dining/conference room. Additional amenities include landscaped walking paths, EV charging stations, free parking, or detached carports and garages available for rent. From entertaining guests to relaxing after a busy day, Brazos Oaks offers 1-, 2-, and 3-bedroom options that provide the perfect blend of contemporary design and inviting comfort.
Property Details
Home Type
- Multi-Family
Year Built
- Built in 2025 | New Construction
Home Design
- Traditional Architecture
Interior Spaces
- 1,065 Sq Ft Home
- 1-Story Property
- Ceiling Fan
Kitchen
- Electric Range
- Microwave
- Dishwasher
- Disposal
Flooring
- Carpet
- Vinyl
Bedrooms and Bathrooms
- 2 Bedrooms
- 2 Full Bathrooms
Laundry
- Dryer
- Washer
Outdoor Features
- In Ground Pool
- Balcony
Schools
- Mary Branch Elementary School
- Stephen F. Austin Middle School
- Bryan High School
Utilities
- Central Heating and Cooling System
- Programmable Thermostat
Additional Features
- Energy-Efficient Thermostat
- 15.5 Acre Lot
Listing and Financial Details
- Property Available on 10/31/25
- 12 Month Lease Term
Community Details
Overview
- Brazos Oaks Association
- Oak Crk Ranch Sub Subdivision
Recreation
- Community Pool
Pet Policy
- Call for details about the types of pets allowed
- Pet Deposit Required
Map
Property History
| Date | Event | Price | List to Sale | Price per Sq Ft |
|---|---|---|---|---|
| 10/31/2025 10/31/25 | For Rent | $1,760 | -- | -- |
Source: Houston Association of REALTORS®
MLS Number: 28782373
- 5597 Fox Bluff Dr
- 6150 Jones Rd
- 6044 Toby Bend
- 5688 Foxbluff Dr
- 1921 Sebright Dr
- 6073 Badger St
- 6064 Badger St
- 6045 Badger St
- 6049 Badger St
- 6077 Badger St
- 6053 Badger St
- 6004 Badger St
- 5661 Fox Bluff Dr
- 5665 Fox Bluff Dr
- 5669 Fox Bluff Dr
- 5677 Fox Bluff Dr
- 5681 Fox Bluff Dr
- 5685 Fox Bluff Dr
- 5689 Fox Bluff Dr
- 4708 Nopalitos Way
- 6000 Jones Rd Unit 4414
- 6000 Jones Rd Unit 4207
- 6000 Jones Rd Unit 4301
- 6000 Jones Rd Unit 4202
- 6000 Jones Rd
- 5747 Cerrillos Dr
- 7273 Riverside Pkwy
- 7273 John Sharp Pkwy Unit 5103
- 4712 Milagro Lp Unit ID1353855P
- 5789 Cerrillos Dr
- 2017 Theresa Dr
- 2021 Markley Dr
- 2103 Dumfries Dr
- 2018 Mountain Wind Loop
- 2000 Turning Leaf Dr
- 2019 Jester Trail
- 1905 Stubbs Dr
- 2000 Bleeker Cove
- 1935 Pinemont View Dr
- 1937 Viva Rd
Ask me questions while you tour the home.
