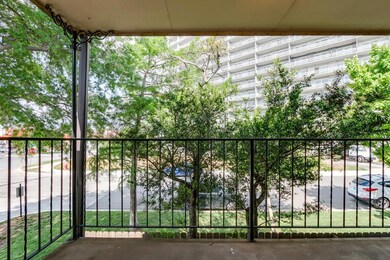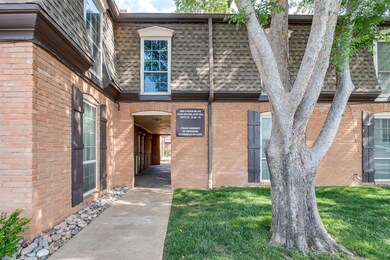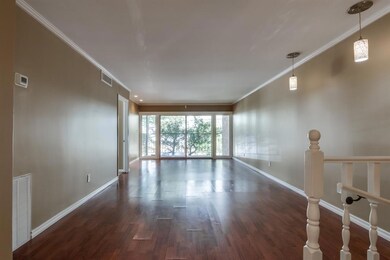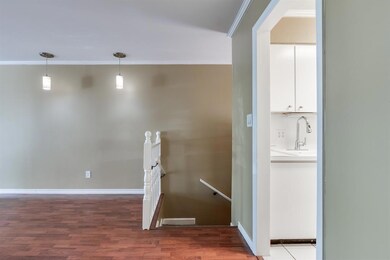
Normandie Condominiums 6000 N Brookline Ave Unit 76 Oklahoma City, OK 73112
Roberts-Crest NeighborhoodHighlights
- Concrete Pool
- Traditional Architecture
- Home Office
- D. D. Kirkland Elementary School Rated A
- Corner Lot
- Balcony
About This Home
As of January 2025Welcome to the Normandie! Normandie Condominiums is located in the center of Oklahoma City. This updated condominium includes two bedrooms, two full bathrooms and a flex room that can be used as a 3rd bedroom, office, workout room, or dining room--use your imagination. You will have access to two swimming pools. The lawns and landscaping are meticulously maintained by the home owners association. HOA fees also cover the cost of water, trash, sewer, and exterior maintenance. The HVAC was replaced and upgraded in June 2022.
Property Details
Home Type
- Condominium
Est. Annual Taxes
- $1,053
Year Built
- Built in 1977
Lot Details
- West Facing Home
HOA Fees
- $325 Monthly HOA Fees
Parking
- Driveway
Home Design
- Traditional Architecture
- French Architecture
- Slab Foundation
- Brick Frame
Interior Spaces
- 1,211 Sq Ft Home
- Ceiling Fan
- Double Pane Windows
- Home Office
Kitchen
- Electric Oven
- Electric Range
- Free-Standing Range
- Dishwasher
- Disposal
Flooring
- Carpet
- Laminate
Bedrooms and Bathrooms
- 2 Bedrooms
- Possible Extra Bedroom
- 2 Full Bathrooms
Laundry
- Laundry Room
- Dryer
- Washer
Pool
- Concrete Pool
- Fence Around Pool
Outdoor Features
- Balcony
- Rain Gutters
Schools
- Kirkland Early Childhood Ctr Elementary School
- James L. Capps Middle School
- Putnam City High School
Utilities
- Central Heating and Cooling System
- Cable TV Available
Community Details
- Association fees include garbage service, insurance, maintenance common areas, partial utilities, pool
- Mandatory home owners association
Ownership History
Purchase Details
Home Financials for this Owner
Home Financials are based on the most recent Mortgage that was taken out on this home.Purchase Details
Similar Homes in Oklahoma City, OK
Home Values in the Area
Average Home Value in this Area
Purchase History
| Date | Type | Sale Price | Title Company |
|---|---|---|---|
| Warranty Deed | $117,000 | Chicago Title | |
| Warranty Deed | $117,000 | Chicago Title | |
| Warranty Deed | $56,000 | Stewart Abstract & Title |
Property History
| Date | Event | Price | Change | Sq Ft Price |
|---|---|---|---|---|
| 01/24/2025 01/24/25 | Sold | $117,000 | -6.4% | $97 / Sq Ft |
| 01/01/2025 01/01/25 | Pending | -- | -- | -- |
| 11/22/2024 11/22/24 | Price Changed | $125,000 | -7.4% | $103 / Sq Ft |
| 10/24/2024 10/24/24 | Price Changed | $135,000 | -4.5% | $111 / Sq Ft |
| 08/24/2024 08/24/24 | Price Changed | $141,300 | -4.5% | $117 / Sq Ft |
| 06/07/2024 06/07/24 | Price Changed | $147,900 | -1.3% | $122 / Sq Ft |
| 05/28/2024 05/28/24 | Price Changed | $149,900 | -0.1% | $124 / Sq Ft |
| 05/09/2024 05/09/24 | For Sale | $150,000 | -- | $124 / Sq Ft |
Tax History Compared to Growth
Tax History
| Year | Tax Paid | Tax Assessment Tax Assessment Total Assessment is a certain percentage of the fair market value that is determined by local assessors to be the total taxable value of land and additions on the property. | Land | Improvement |
|---|---|---|---|---|
| 2024 | $1,053 | $9,069 | $1,343 | $7,726 |
| 2023 | $1,053 | $8,638 | $935 | $7,703 |
| 2022 | $892 | $8,226 | $1,112 | $7,114 |
| 2021 | $854 | $7,987 | $1,220 | $6,767 |
| 2020 | $822 | $7,755 | $1,226 | $6,529 |
| 2019 | $790 | $7,590 | $1,252 | $6,338 |
| 2018 | $831 | $7,920 | $0 | $0 |
| 2017 | $812 | $7,754 | $1,252 | $6,502 |
| 2016 | $796 | $7,628 | $1,252 | $6,376 |
| 2015 | $791 | $7,517 | $1,268 | $6,249 |
| 2014 | $745 | $7,380 | $1,268 | $6,112 |
Agents Affiliated with this Home
-
Bryan Newell

Seller's Agent in 2025
Bryan Newell
Chinowth & Cohen
(405) 205-4233
7 in this area
36 Total Sales
-
Eric Brown
E
Buyer's Agent in 2025
Eric Brown
Silver Charm Realty
(405) 313-4410
1 in this area
34 Total Sales
About Normandie Condominiums
Map
Source: MLSOK
MLS Number: 1113363
APN: 120497600
- 6000 N Brookline Ave Unit 47
- 6100 N Brookline Ave Unit 28
- 3108 NW 61st St
- 6137 N Drexel Blvd
- 5900 Mosteller Dr Unit 81
- 5900 Mosteller Dr Unit STE131
- 5900 Mosteller Dr Unit STE112
- 5900 Mosteller Dr Unit STE133
- 5900 Mosteller Dr Unit STE192
- 5900 Mosteller Dr Unit 32
- 5900 Mosteller Dr Unit 44
- 5900 Mosteller Dr Unit STE163
- 5900 Mosteller Dr Unit STE153
- 2744 NW 57th St
- 2708 NW 60th St
- 3200 NW 61st Place
- 3107 NW 63rd St Unit 40
- 2943 NW 61st Terrace
- 3119 Spring Willow Rd Unit 36
- 3301 NW 60th St






