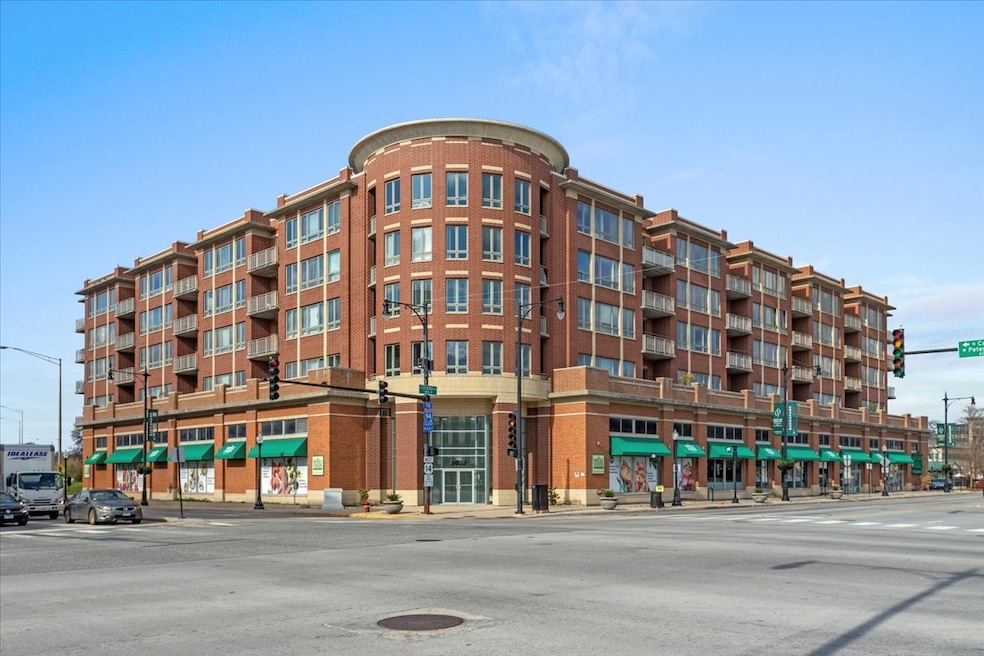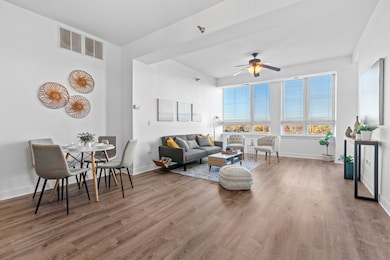6000 N Cicero Ave, Unit 404 Floor 4 Chicago, IL 60646
Edgebrook NeighborhoodHighlights
- Open Floorplan
- Granite Countertops
- Balcony
- Sauganash Elementary School Rated A-
- Elevator
- Living Room
About This Home
Wonderful 2BR/2BA condo + balcony + garage parking for rent in highly sought after Sauganash location Whole Foods building. Large West-facing unit with appealing split floor plan design in convenient elevator building. Newer LVT wood laminate floors in living room, dining room and kitchen and newer carpet in the bedrooms. Open concept living/dining combo with access to sizable balcony to entertain and enjoy beautiful sunset views. Well-appointed kitchen with refrigerator, microwave, stainless steel oven/range and stainless steel dishwasher, granite countertops, custom backsplash, undermount sink and eat-in island. Generously sized primary suite boasts 3 total closets (walk-in closet + 2 additional storage closets) and ensuite bathroom detailed with double vanity and walk-in shower. Spacious 2nd bedroom with double closets. 2nd bathroom with bathtub/shower. In-unit laundry. 1 car garage space included. 1 storage cage included. Enjoy the convenience of Whole Foods on the main level. No pets. Easy access to I-94, CTA, parks, shops, restaurants and more. Come make this your home now!
Condo Details
Home Type
- Condominium
Est. Annual Taxes
- $5,717
Year Built
- Built in 2000
Parking
- 1 Car Garage
- Parking Included in Price
Home Design
- Entry on the 4th floor
- Brick Exterior Construction
Interior Spaces
- 1,129 Sq Ft Home
- Open Floorplan
- Living Room
- Dining Room
- Storage
- Carpet
Kitchen
- Range
- Microwave
- Dishwasher
- Granite Countertops
- Disposal
Bedrooms and Bathrooms
- 2 Bedrooms
- 2 Potential Bedrooms
- 2 Full Bathrooms
- Dual Sinks
Laundry
- Laundry Room
- Dryer
- Washer
Outdoor Features
Schools
- Sauganash Elementary School
- Taft High School
Utilities
- Forced Air Heating and Cooling System
- Heating System Uses Natural Gas
- Lake Michigan Water
Listing and Financial Details
- Security Deposit $2,500
- Property Available on 10/21/25
- Rent includes water, parking, scavenger, exterior maintenance, lawn care, storage lockers, snow removal
- 12 Month Lease Term
Community Details
Overview
- 61 Units
- 5-Story Property
Amenities
- Common Area
- Elevator
- Community Storage Space
Pet Policy
- No Pets Allowed
Map
About This Building
Source: Midwest Real Estate Data (MRED)
MLS Number: 12500342
APN: 13-04-229-060-1031
- 6000 N Cicero Ave Unit 215
- 6000 N Cicero Ave Unit 217
- 6000 N Cicero Ave Unit 512
- 6000 N Cicero Ave Unit 410
- 5955 N Keating Ave
- 6020 N Landers Ave
- 6207 N Hiawatha Ave
- 6221 N La Crosse Ave
- 6131 N Leader Ave
- 5944 N Knox Ave
- 5857 N Cicero Ave
- 6226 N La Crosse Ave
- 6101 N Knox Ave
- 6033 N Leader Ave
- 5832 N Kenton Ave
- 5787 N Clifford Ave
- 5830 N Kenton Ave
- 4500 W Thorndale Ave
- 6339 N Leona Ave
- 6022 N Ionia Ave
- 6000 N Cicero Ave Unit 311
- 6245 N Cicero Ave Unit GS
- 6053 N Keeler Ave
- 6324 N Keeler Ave
- 5360 N Lowell Ave Unit 404
- 5707 N Central Ave Unit 2nd floor
- 6811 N Kenneth Ave
- 5434 N Lotus Ave Unit 2
- 5737 N Elston Ave Unit 1
- 5701 N Keystone Ave Unit A07W
- 5701 N Keystone Ave Unit R05A
- 5701 N Keystone Ave Unit G09C
- 5701 N Keystone Ave Unit 1
- 5158 N Elston Ave Unit 3
- 5158 N Elston Ave Unit 2
- 5527 N Central Ave Unit 1
- 5250 N Lieb Ave Unit 1
- 5452 N Central Ave Unit 1
- 5128 W Carmen Ave Unit CH
- 5428 N Central Ave Unit Garden







