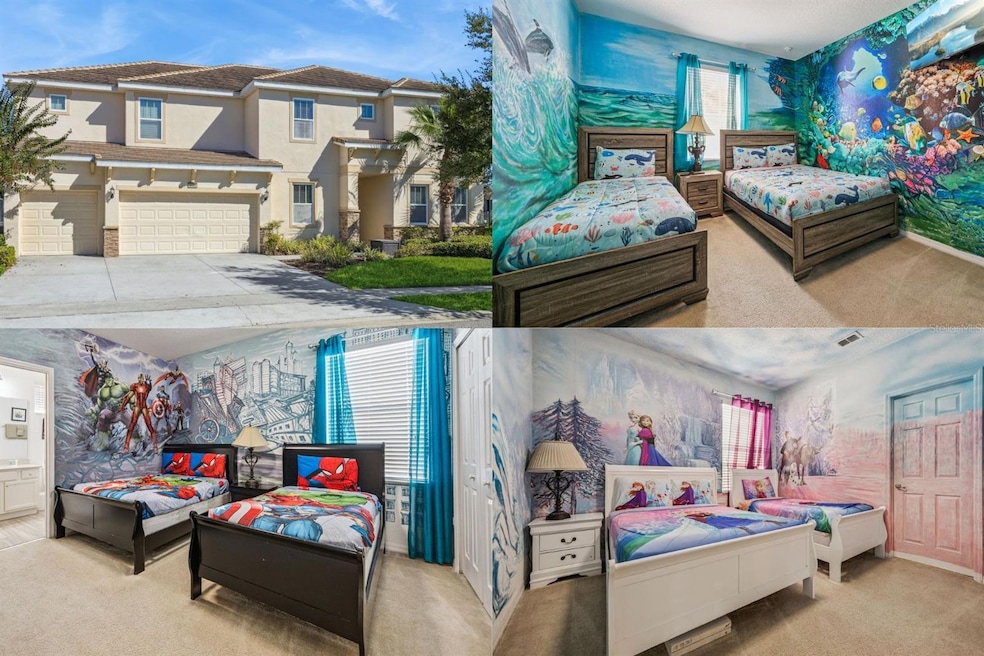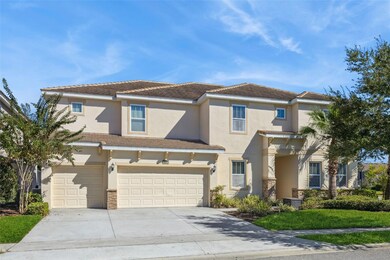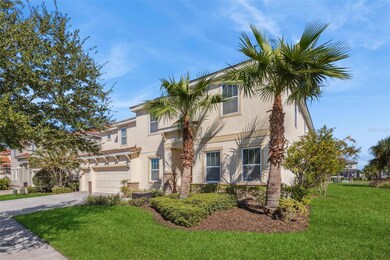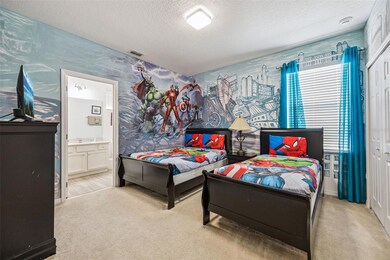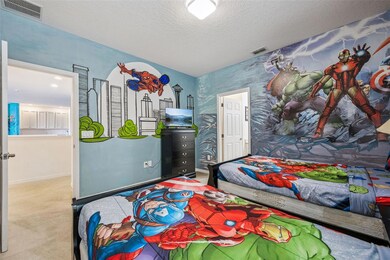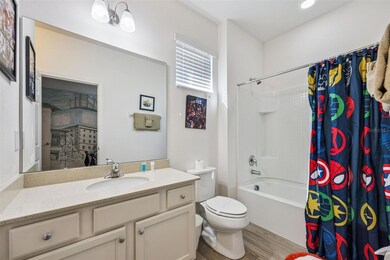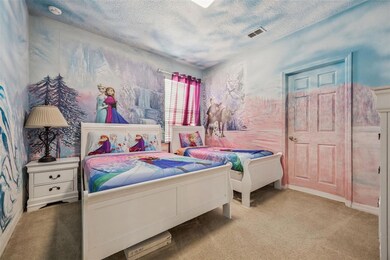6000 Oak Green Loop Davenport, FL 33837
Estimated payment $7,441/month
Highlights
- Fitness Center
- Gated Community
- Open Floorplan
- Screened Pool
- 0.28 Acre Lot
- Contemporary Architecture
About This Home
3D Home Tour & floor plan available by clicking on Virtual Tour 2 above. TURNKEY 13-Bedroom LUXURY POOL HOME in Solterra Resort – FULLY FURNISHED and THEMED! Situated on a CORNER LOT, just minutes from Disney and Orlando’s world-famous theme parks, this home comfortably sleeps up to 18 GUESTS, making it ideal for large families or vacation groups. Step inside to discover an OPEN-CONCEPT LAYOUT WITH SOARING HIGH CEILINGS and a SPACIOUS CHEF’S KITCHEN featuring quartz countertops, two refrigerators, two dishwashers, and an oversized island—perfect for entertaining. The bright, comfortable living area flows seamlessly for large gatherings. Tile flooring throughout main areas of the lower level offers low maintenance style and everyday convenience. This stunning home offers 5 bedrooms on the main level, including two primary suites with full ensuites, and 8 additional bedrooms upstairs, with a third primary suite for added convenience. Each space is thoughtfully themed with HAND-PAINTED MURALS inspired by AVATAR, AVENGERS, FROZEN, MINIONS, MICKEY & MINNIE and STAR WARS, creating a unique and immersive guest experience. Upstairs, a large loft area invites guests to relax and unwind, complete with a WET BAR W/REFRIGERATOR, POOL TABLE, and FOOSEBALL. Step outside to the PRIVATE, SCREENED LANAI, where you’ll find a HEATED POOL and SPA—perfect for enjoying Florida’s sunshine in comfort and privacy. Guests can venture out to enjoy the many amenities that Solterra Resort has to offer: pool, spa, fitness center, tennis, lazy river, snack/drink bar and volleyball courts. A short drive will have guests at any of Orlando’s many attractions like Sea World, Disney World, Universal Studios, plenty of shopping and restaurants! Call today for a private showing.
Listing Agent
PALM CIRCLE REALTY Brokerage Phone: 352-988-4975 License #3313416 Listed on: 11/18/2025
Home Details
Home Type
- Single Family
Est. Annual Taxes
- $15,159
Year Built
- Built in 2018
Lot Details
- 0.28 Acre Lot
- Lot Dimensions are 96x98x130x103
- Southwest Facing Home
- Mature Landscaping
- Private Lot
- Corner Lot
HOA Fees
Parking
- 3 Car Attached Garage
Home Design
- Contemporary Architecture
- Florida Architecture
- Slab Foundation
- Frame Construction
- Shingle Roof
- Block Exterior
- Stucco
Interior Spaces
- 5,448 Sq Ft Home
- 2-Story Property
- Open Floorplan
- Wet Bar
- Furnished
- High Ceiling
- Blinds
- Sliding Doors
- Family Room Off Kitchen
- Combination Dining and Living Room
- Loft
Kitchen
- Eat-In Kitchen
- Range
- Microwave
- Dishwasher
- Stone Countertops
- Disposal
Flooring
- Carpet
- Tile
Bedrooms and Bathrooms
- 13 Bedrooms
- Primary Bedroom on Main
- Split Bedroom Floorplan
- En-Suite Bathroom
- Walk-In Closet
- 10 Full Bathrooms
- Tall Countertops In Bathroom
- Private Water Closet
- Shower Only
Laundry
- Laundry Room
- Laundry on upper level
- Dryer
- Washer
Pool
- Screened Pool
- Heated In Ground Pool
- Heated Spa
- In Ground Spa
- Gunite Pool
- Fence Around Pool
- Child Gate Fence
Outdoor Features
- Covered Patio or Porch
Utilities
- Central Heating and Cooling System
- Underground Utilities
- Electric Water Heater
- High Speed Internet
- Phone Available
- Cable TV Available
Listing and Financial Details
- Visit Down Payment Resource Website
- Tax Lot 110
- Assessor Parcel Number 27-26-10-701306-001100
- $4,210 per year additional tax assessments
Community Details
Overview
- Association fees include 24-Hour Guard, cable TV, pool, internet, ground maintenance, private road, recreational facilities, security, trash
- Artemis Lifestyles Services Association, Phone Number (407) 705-2190
- Visit Association Website
- Solterra Resort Homeowners Association, Inc Association, Phone Number (407) 436-4993
- Solterra Ph 2A1 Subdivision
Amenities
- Restaurant
Recreation
- Tennis Courts
- Community Playground
- Fitness Center
- Community Pool
Security
- Security Guard
- Gated Community
Map
Home Values in the Area
Average Home Value in this Area
Tax History
| Year | Tax Paid | Tax Assessment Tax Assessment Total Assessment is a certain percentage of the fair market value that is determined by local assessors to be the total taxable value of land and additions on the property. | Land | Improvement |
|---|---|---|---|---|
| 2025 | $15,159 | $809,622 | $90,000 | $719,622 |
| 2024 | $14,882 | $824,115 | $85,000 | $739,115 |
| 2023 | $14,882 | $792,950 | $85,000 | $707,950 |
| 2022 | $12,893 | $627,253 | $0 | $0 |
| 2021 | $11,544 | $570,230 | $80,000 | $490,230 |
| 2020 | $11,054 | $541,451 | $77,000 | $464,451 |
| 2018 | $3,778 | $30,800 | $30,800 | $0 |
| 2017 | $426 | $29,200 | $0 | $0 |
| 2016 | $434 | $29,200 | $0 | $0 |
Property History
| Date | Event | Price | List to Sale | Price per Sq Ft | Prior Sale |
|---|---|---|---|---|---|
| 02/25/2026 02/25/26 | Price Changed | $1,142,500 | -0.2% | $210 / Sq Ft | |
| 01/14/2026 01/14/26 | Price Changed | $1,145,000 | -0.4% | $210 / Sq Ft | |
| 11/18/2025 11/18/25 | For Sale | $1,150,000 | +7.0% | $211 / Sq Ft | |
| 07/11/2022 07/11/22 | Sold | $1,075,000 | -6.5% | $197 / Sq Ft | View Prior Sale |
| 05/25/2022 05/25/22 | Pending | -- | -- | -- | |
| 05/18/2022 05/18/22 | For Sale | $1,150,000 | 0.0% | $211 / Sq Ft | |
| 04/17/2022 04/17/22 | Pending | -- | -- | -- | |
| 03/24/2022 03/24/22 | For Sale | $1,150,000 | -- | $211 / Sq Ft |
Purchase History
| Date | Type | Sale Price | Title Company |
|---|---|---|---|
| Warranty Deed | $1,075,000 | First International Title | |
| Special Warranty Deed | $565,990 | Psh Title Llc | |
| Special Warranty Deed | $748,500 | K Title Company |
Mortgage History
| Date | Status | Loan Amount | Loan Type |
|---|---|---|---|
| Open | $806,250 | New Conventional | |
| Previous Owner | $367,894 | Adjustable Rate Mortgage/ARM |
Source: Stellar MLS
MLS Number: O6359027
APN: 27-26-10-701306-001100
- 6004 Oak Green Loop
- 6009 Broad Oak Dr
- 7472 Oakmoss Loop
- 6020 Oak Green Loop
- 6148 Broad Oak Dr
- 7424 Oakmoss Loop
- 5505 Misty Oak Cir
- 7511 Oakmoss Loop
- 7160 Oakmoss Loop
- 5537 Misty Oak Cir
- 7180 Oakmoss Loop
- 6070 Broad Oak Dr
- 7033 Oakwood St
- 7163 Oakmoss Loop
- 7387 Oakmoss Loop
- 7184 Oakmoss Loop
- 6041 Broad Oak Dr
- 7384 Oakmoss Loop
- 7380 Oakmoss Loop
- 5481 Misty Oak Cir
- 7467 Oakmoss Loop
- 7511 Oakmoss Loop Unit ID1044691P
- 7132 Oakmoss Loop
- 7551 Oakmoss Loop
- 7523 Oakmoss Loop
- 7180 Oakmoss Loop
- 7163 Oakmoss Loop Unit ID1020066P
- 7552 Oakmoss Loop Unit ID1336807P
- 7208 Oakmoss Loop
- 5465 Misty Oak Cir
- 7219 Oakmoss Loop
- 5405 Misty Oak Cir
- 7336 Oakmoss Loop
- 7328 Oakmoss Loop
- 7320 Oakmoss Loop Unit ID1039219P
- 5376 Oakbourne Ave
- 4715 Terrasonesta Dr
- 1166 Oak Bluff Dr
- 5277 Oakbourne Ave Unit ID1263237P
- 1154 Oak Bluff Dr
Ask me questions while you tour the home.
