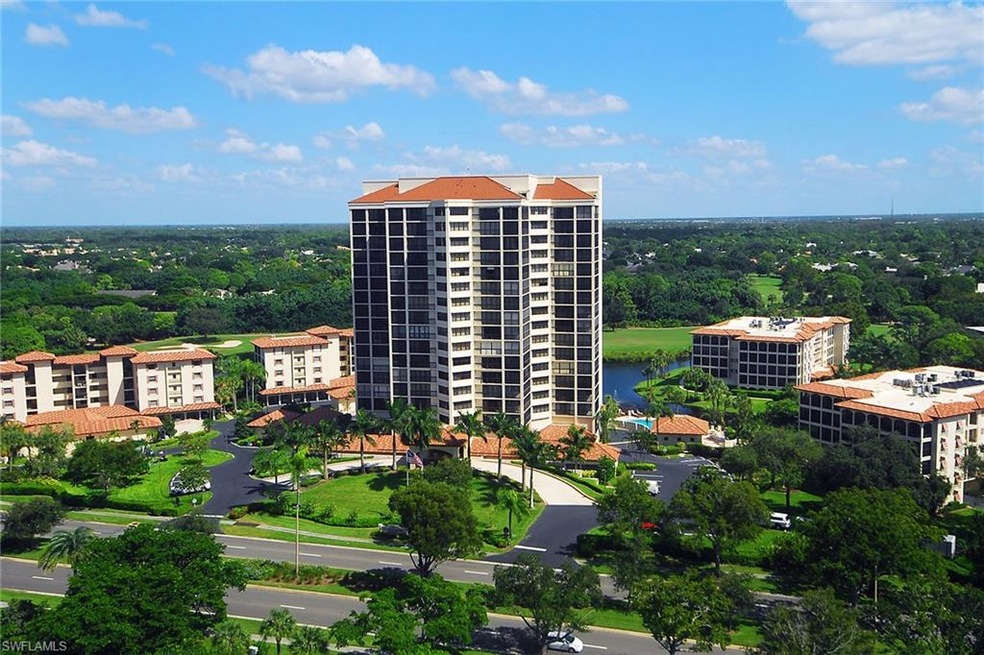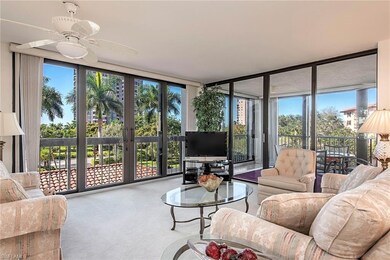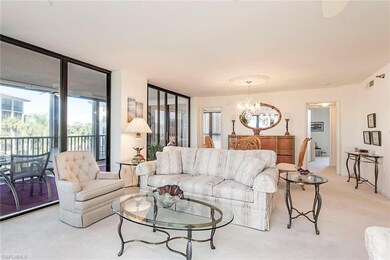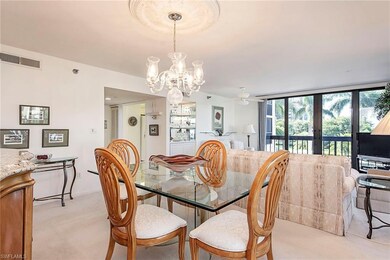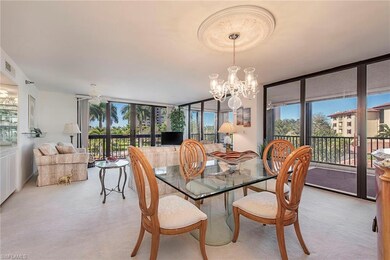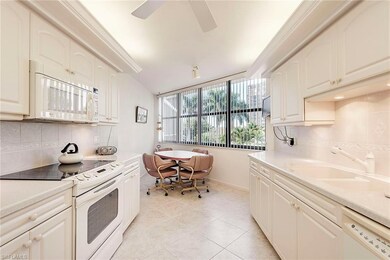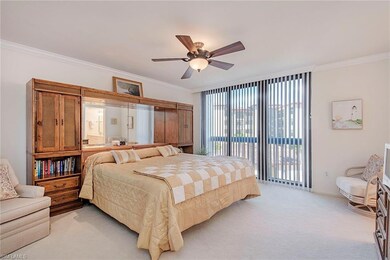
Chateaumere 6000 Pelican Bay Blvd Unit 104 Naples, FL 34108
Pelican Bay NeighborhoodHighlights
- Community Beach Access
- Private Beach
- Clubhouse
- Sea Gate Elementary School Rated A
- Private Membership Available
- Community Pool or Spa Combo
About This Home
As of April 2024This well-loved, sun-filled, spotless condo showcases a bright living room and dining area with an inviting enclosed lanai with screens, two split bedrooms with two bathrooms and an eat-in kitchen. It is being sold turnkey furnished and has the added desirable protection of hurricane-rated glass throughout. Beautiful Chateaumere sits on 10 acres, with three pools, a spa, two guest suites, exercise room, an excellent on site manager, friendly people, securely locked lobbies. Chateaumere is a recent recipient of the prestigious Sand Dollar Award for best design of the newly renovated lobby and social room in the high rise. Ideally located very close to the trams to whisk you down to the private Pelican Bay restaurants overlooking the Gulf of Mexico or to start your day right on the white sandy beach where attendants will set up chairs and an umbrella. Enjoy the Naples lifestyle in a gorgeous setting, perfectly located very close to fabulous shopping, more delicious dining options and Artis-Naples.
Last Agent to Sell the Property
John R Wood Properties License #NAPLES-249520348 Listed on: 02/07/2020

Property Details
Home Type
- Condominium
Est. Annual Taxes
- $5,031
Year Built
- Built in 1986
Lot Details
- Private Beach
- Northwest Facing Home
HOA Fees
Home Design
- Turnkey
- Flat Roof Shape
- Concrete Block With Brick
- Stucco
- Tile
Interior Spaces
- 1,350 Sq Ft Home
- 1-Story Property
- Ceiling Fan
- Sliding Windows
- Combination Dining and Living Room
- Storage
Kitchen
- Eat-In Kitchen
- <<selfCleaningOvenToken>>
- Range<<rangeHoodToken>>
- <<microwave>>
- Ice Maker
- Dishwasher
- Built-In or Custom Kitchen Cabinets
- Disposal
Flooring
- Carpet
- Tile
Bedrooms and Bathrooms
- 2 Bedrooms
- Split Bedroom Floorplan
- Walk-In Closet
- 2 Full Bathrooms
- Dual Sinks
- Shower Only
Laundry
- Laundry Room
- Dryer
- Washer
Home Security
Parking
- 1 Attached Carport Space
- 1 Parking Garage Space
- Deeded Parking
Outdoor Features
- Enclosed Glass Porch
Schools
- Sea Gate Elementary School
- Pine Ridge Middle School
- Barron Collier High School
Utilities
- Central Heating and Cooling System
- Underground Utilities
- High Speed Internet
- Cable TV Available
Listing and Financial Details
- Assessor Parcel Number 26031760005
- Tax Block C
Community Details
Overview
- $7,500 Secondary HOA Transfer Fee
- 60 Units
- Private Membership Available
- High-Rise Condominium
- Chateaumere Condos
- Car Wash Area
Amenities
- Community Barbecue Grill
- Restaurant
- Trash Chute
- Clubhouse
- Billiard Room
- Business Center
- Community Library
- Elevator
- Bike Room
- Community Storage Space
Recreation
- Community Beach Access
- Private Beach Pavilion
- Beach Club Membership Available
- Tennis Courts
- Exercise Course
- Community Pool or Spa Combo
- Bike Trail
Pet Policy
- No Pets Allowed
Security
- High Impact Windows
- High Impact Door
- Fire and Smoke Detector
Ownership History
Purchase Details
Home Financials for this Owner
Home Financials are based on the most recent Mortgage that was taken out on this home.Purchase Details
Home Financials for this Owner
Home Financials are based on the most recent Mortgage that was taken out on this home.Purchase Details
Home Financials for this Owner
Home Financials are based on the most recent Mortgage that was taken out on this home.Purchase Details
Purchase Details
Home Financials for this Owner
Home Financials are based on the most recent Mortgage that was taken out on this home.Purchase Details
Home Financials for this Owner
Home Financials are based on the most recent Mortgage that was taken out on this home.Purchase Details
Home Financials for this Owner
Home Financials are based on the most recent Mortgage that was taken out on this home.Similar Homes in Naples, FL
Home Values in the Area
Average Home Value in this Area
Purchase History
| Date | Type | Sale Price | Title Company |
|---|---|---|---|
| Warranty Deed | $890,000 | None Listed On Document | |
| Warranty Deed | $670,000 | Accommodation | |
| Warranty Deed | $480,000 | Omega National Title Agency | |
| Warranty Deed | -- | -- | |
| Quit Claim Deed | -- | -- | |
| Warranty Deed | $176,000 | -- | |
| Warranty Deed | -- | -- | |
| Quit Claim Deed | -- | -- |
Mortgage History
| Date | Status | Loan Amount | Loan Type |
|---|---|---|---|
| Previous Owner | $603,000 | New Conventional | |
| Previous Owner | $145,100 | Stand Alone Second | |
| Previous Owner | $150,000 | New Conventional | |
| Previous Owner | $120,000 | No Value Available | |
| Previous Owner | $120,000 | No Value Available |
Property History
| Date | Event | Price | Change | Sq Ft Price |
|---|---|---|---|---|
| 04/19/2024 04/19/24 | Sold | $890,000 | -10.9% | $556 / Sq Ft |
| 03/09/2024 03/09/24 | Pending | -- | -- | -- |
| 02/29/2024 02/29/24 | For Sale | $999,000 | +49.1% | $624 / Sq Ft |
| 11/16/2021 11/16/21 | Sold | $670,000 | -4.1% | $419 / Sq Ft |
| 10/01/2021 10/01/21 | Pending | -- | -- | -- |
| 09/27/2021 09/27/21 | Price Changed | $699,000 | -6.8% | $437 / Sq Ft |
| 09/23/2021 09/23/21 | For Sale | $749,900 | +56.2% | $469 / Sq Ft |
| 07/29/2020 07/29/20 | Sold | $480,000 | -3.4% | $356 / Sq Ft |
| 07/13/2020 07/13/20 | Pending | -- | -- | -- |
| 05/19/2020 05/19/20 | Price Changed | $497,000 | -2.4% | $368 / Sq Ft |
| 04/23/2020 04/23/20 | Price Changed | $509,000 | -1.2% | $377 / Sq Ft |
| 02/07/2020 02/07/20 | For Sale | $515,000 | -- | $381 / Sq Ft |
Tax History Compared to Growth
Tax History
| Year | Tax Paid | Tax Assessment Tax Assessment Total Assessment is a certain percentage of the fair market value that is determined by local assessors to be the total taxable value of land and additions on the property. | Land | Improvement |
|---|---|---|---|---|
| 2023 | $7,052 | $657,181 | $0 | $0 |
| 2022 | $7,188 | $638,040 | $0 | $638,040 |
| 2021 | $4,036 | $332,999 | $0 | $0 |
| 2020 | $4,998 | $389,000 | $0 | $389,000 |
| 2019 | $5,031 | $389,000 | $0 | $389,000 |
| 2018 | $5,204 | $382,250 | $0 | $382,250 |
| 2017 | $4,875 | $382,250 | $0 | $382,250 |
| 2016 | $4,684 | $360,362 | $0 | $0 |
| 2015 | $4,277 | $327,602 | $0 | $0 |
| 2014 | $3,803 | $297,820 | $0 | $0 |
Agents Affiliated with this Home
-
Kimberly Alvord

Seller's Agent in 2024
Kimberly Alvord
John R. Wood Properties
(239) 919-2742
13 in this area
219 Total Sales
-
Dennis Bowers

Buyer's Agent in 2024
Dennis Bowers
Compass Florida LLC
(239) 272-6917
11 in this area
222 Total Sales
-
Emily Konopasek

Seller's Agent in 2021
Emily Konopasek
Your Naples Realty LLC
(239) 595-2634
2 in this area
109 Total Sales
-
Blaze Zdravev

Buyer's Agent in 2021
Blaze Zdravev
John R. Wood Properties
(239) 601-7910
5 in this area
146 Total Sales
-
Heidi Deen

Seller's Agent in 2020
Heidi Deen
John R Wood Properties
(239) 594-9494
23 in this area
32 Total Sales
-
Eleanor Cheffer

Buyer's Agent in 2020
Eleanor Cheffer
Downing Frye Realty Inc.
(239) 289-7051
9 in this area
46 Total Sales
About Chateaumere
Map
Source: Naples Area Board of REALTORS®
MLS Number: 220009249
APN: 26031760005
- 6000 Pelican Bay Blvd Unit 804
- 6000 Pelican Bay Blvd Unit 1202
- 6075 Pelican Bay Blvd Unit 705
- 6075 Pelican Bay Blvd Unit 1203
- 6075 Pelican Bay Blvd Unit 202
- 6001 Pelican Bay Blvd Unit 1606
- 6001 Pelican Bay Blvd Unit 1405
- 6001 Pelican Bay Blvd Unit 1506
- 6001 Pelican Bay Blvd Unit 906
- 6001 Pelican Bay Blvd Unit 1205
- 6001 Pelican Bay Blvd Unit 204
- 5964 Pelican Bay Blvd Unit 415
- 6101 Pelican Bay Blvd Unit 1404
- 6101 Pelican Bay Blvd Unit 1402
- 5954 Pelican Bay Blvd Unit 235
