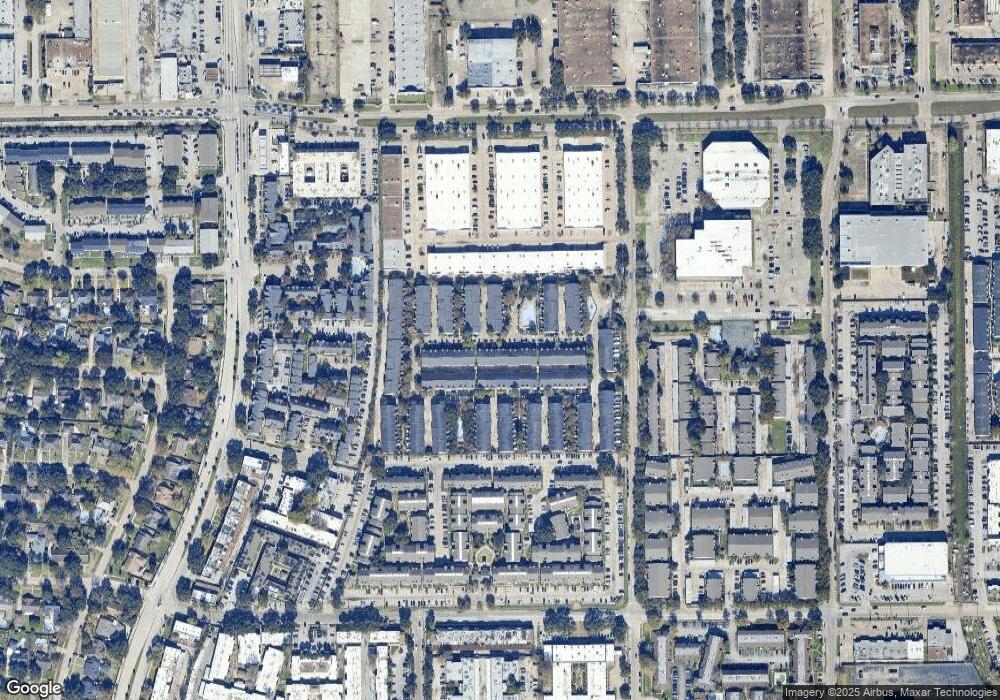
6000 Reims Rd Unit 4108 Houston, TX 77036
Sharpstown NeighborhoodHighlights
- In Ground Pool
- 518,313 Sq Ft lot
- Traditional Architecture
- Gated Community
- Deck
- 2 Fireplaces
About This Home
As of February 2021Two-story, gorgeous and completely remodeled townhouse in the sought after subdivision of the Galleria Diplomat. You must see to appreciate all of the upgrades in this home. Enjoy the tranquility of the pool that's only steps from your front door. Gorgeous remodeled bathrooms with granite counter tops, new tile flooring, large bath tub with open standing shower area. Beautiful kitchen with granite counter top and tile backsplash. New tile, LED lights, new painting throughout the house. New dishwasher and microwave as well. Perfect location with very easy access to the Galleria, Chinatown and 610, 59, Beltway 8, I-10, Westpark tollway. 2-car attached garage. 24-hour man-gated security for safety and quiet. This isn't just a home, it's a lifestyle.
Property Details
Home Type
- Condominium
Est. Annual Taxes
- $3,047
Year Built
- Built in 1984
Lot Details
- West Facing Home
- Fenced Yard
- Front Yard
HOA Fees
- $370 Monthly HOA Fees
Parking
- 2 Car Attached Garage
- Garage Door Opener
Home Design
- Traditional Architecture
- Brick Exterior Construction
- Slab Foundation
- Composition Roof
Interior Spaces
- 1,640 Sq Ft Home
- 2-Story Property
- High Ceiling
- Ceiling Fan
- 2 Fireplaces
- Wood Burning Fireplace
- Window Treatments
- Family Room Off Kitchen
- Combination Dining and Living Room
Kitchen
- Electric Oven
- Electric Cooktop
- Microwave
- Dishwasher
- Granite Countertops
- Disposal
Flooring
- Carpet
- Tile
- Travertine
Bedrooms and Bathrooms
- 2 Bedrooms
- Dual Sinks
- Bathtub with Shower
Laundry
- Laundry in Garage
- Dryer
- Washer
Home Security
Eco-Friendly Details
- Energy-Efficient Lighting
- Energy-Efficient Thermostat
Outdoor Features
- In Ground Pool
- Deck
- Patio
Schools
- Piney Point Elementary School
- Revere Middle School
- Wisdom High School
Utilities
- Cooling System Powered By Gas
- Central Heating and Cooling System
- Programmable Thermostat
Community Details
Overview
- Association fees include insurance, ground maintenance, maintenance structure, recreation facilities, sewer, trash, water
- High Sierra Management Association
- Galleria Diplomat T/H Condo Subdivision
Recreation
- Community Pool
Pet Policy
- The building has rules on how big a pet can be within a unit
Security
- Security Guard
- Controlled Access
- Gated Community
- Fire and Smoke Detector
Map
Home Values in the Area
Average Home Value in this Area
Property History
| Date | Event | Price | Change | Sq Ft Price |
|---|---|---|---|---|
| 04/16/2025 04/16/25 | Price Changed | $165,000 | -4.1% | $101 / Sq Ft |
| 01/13/2025 01/13/25 | For Sale | $172,000 | +8.2% | $105 / Sq Ft |
| 02/03/2021 02/03/21 | Sold | -- | -- | -- |
| 01/04/2021 01/04/21 | Pending | -- | -- | -- |
| 12/09/2020 12/09/20 | For Sale | $159,000 | -- | $97 / Sq Ft |
Tax History
| Year | Tax Paid | Tax Assessment Tax Assessment Total Assessment is a certain percentage of the fair market value that is determined by local assessors to be the total taxable value of land and additions on the property. | Land | Improvement |
|---|---|---|---|---|
| 2023 | $4,151 | $194,073 | $36,874 | $157,199 |
| 2022 | $4,029 | $176,567 | $33,548 | $143,019 |
| 2021 | $3,066 | $131,561 | $24,997 | $106,564 |
| 2020 | $3,047 | $121,804 | $23,143 | $98,661 |
| 2019 | $2,989 | $121,804 | $23,143 | $98,661 |
| 2018 | $1,816 | $109,520 | $20,809 | $88,711 |
| 2017 | $2,468 | $109,520 | $20,809 | $88,711 |
| 2016 | $2,244 | $105,622 | $20,068 | $85,554 |
| 2015 | $1,290 | $103,434 | $19,652 | $83,782 |
| 2014 | $1,290 | $71,093 | $13,508 | $57,585 |
Mortgage History
| Date | Status | Loan Amount | Loan Type |
|---|---|---|---|
| Open | $63,920 | New Conventional | |
| Previous Owner | $10,000 | Credit Line Revolving |
Deed History
| Date | Type | Sale Price | Title Company |
|---|---|---|---|
| Vendors Lien | -- | Etc | |
| Trustee Deed | $91,829 | None Available |
Similar Homes in Houston, TX
Source: Houston Association of REALTORS®
MLS Number: 3741087
APN: 1161370220008
- 6000 Reims Rd Unit 3308
- 6000 Reims Rd Unit 3808
- 6000 Reims Rd Unit 3707
- 6000 Reims Rd Unit 2406
- 6000 Reims Rd Unit 3610
- 6000 Reims Rd Unit 4108
- 6000 Reims Rd Unit 3706
- 6001 Reims Rd Unit 411
- 6001 Reims Rd Unit 405
- 6001 Reims Rd Unit 408
- 6001 Reims Rd Unit 309
- 6001 Reims Rd Unit 708
- 6001 Reims Rd Unit 205
- 6001 Reims Rd Unit 204
- 6001 Reims Rd Unit 209
- 6001 Reims Rd Unit 802
- 6001 Reims Rd Unit 604
- 6161 Reims Rd Unit 206
- 7510 Hornwood Dr Unit 1305
- 7510 Hornwood Dr Unit 601
