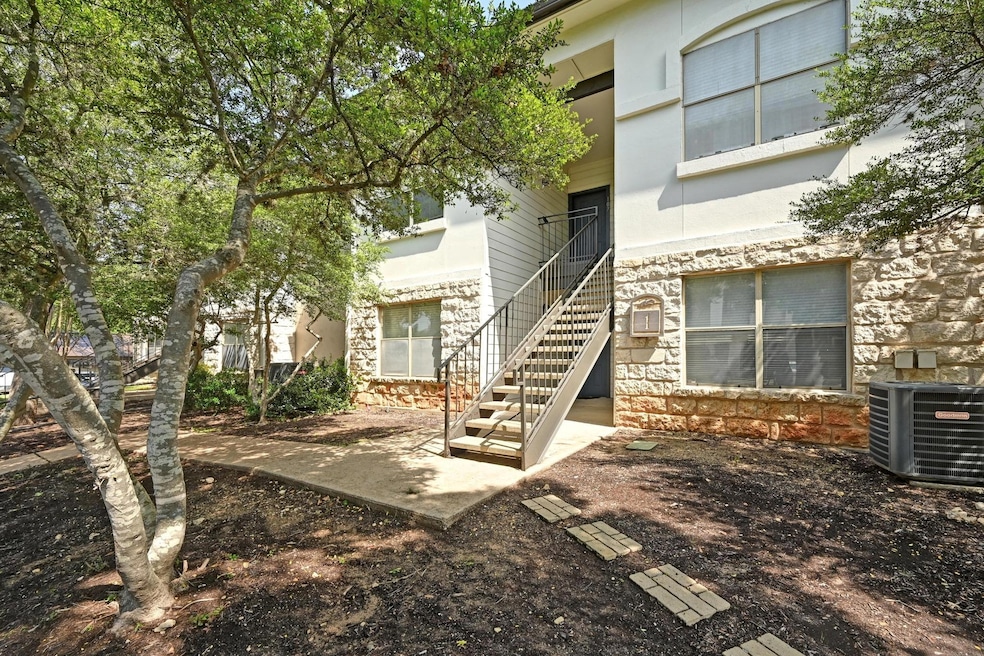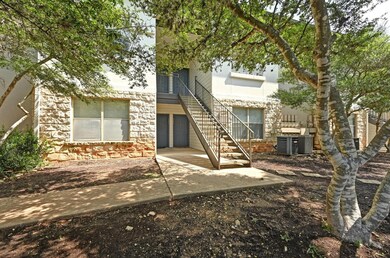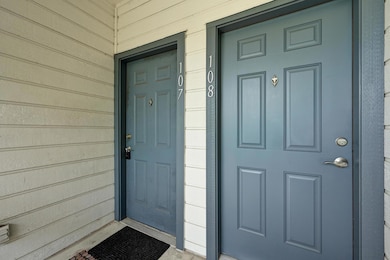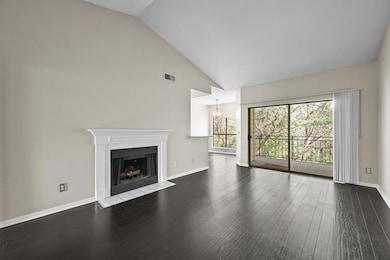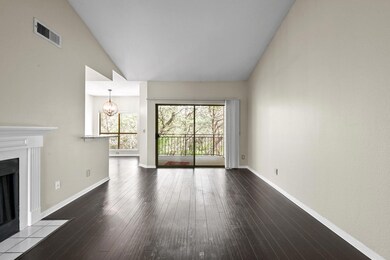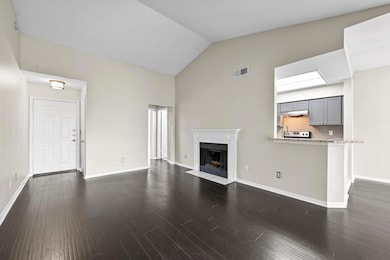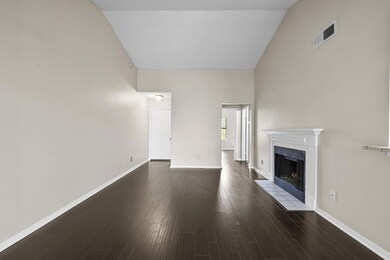6000 Shepherd Mountain Cove Unit 107 Austin, TX 78730
Shepherd Mountain NeighborhoodEstimated payment $1,825/month
Highlights
- Fitness Center
- View of Trees or Woods
- Clubhouse
- Highland Park Elementary School Rated A
- Open Floorplan
- Vaulted Ceiling
About This Home
This is a Fannie Mae Property. Seller has requested all Offers be presented online at HomePath.FannieMae. Beautiful home nestled in the scenic hills west of Austin ~Attractive complex has appealing Limestone/Stucco exterior. Step inside and be greeted by an Open Floorplan with High Ceilings, efficiently designed for a Spacious Feel ~ Stylish, Updated Features include Interior Paint/Neutral Pallet, Plank Flooring, and Ceiling Fans. The Kitchen offers Stainless Appliances, Granite Counters, Breakfast Bar and convenient Laundry Closet. The Living room boasts an Inviting Fireplace and overlooks the Covered Patio and Wooded Greenspace behind. Home is close to Resort-Style Amenity Center with Exercise Room, Pool, Spa and Panoramic view of the Hills~ Embrace a Low Maintenance and Hassle-Free Lifestyle~ Check It Out!
Listing Agent
Keller Williams Realty Brokerage Phone: (512) 346-3550 License #0352734 Listed on: 05/15/2025

Property Details
Home Type
- Condominium
Est. Annual Taxes
- $6,346
Year Built
- Built in 1992 | Remodeled
HOA Fees
- $243 Monthly HOA Fees
Home Design
- Slab Foundation
- Metal Roof
- Masonry Siding
- HardiePlank Type
Interior Spaces
- 706 Sq Ft Home
- 1-Story Property
- Open Floorplan
- Vaulted Ceiling
- Ceiling Fan
- Chandelier
- Blinds
- Living Room with Fireplace
- Storage Room
- Views of Woods
Kitchen
- Open to Family Room
- Breakfast Bar
- Electric Cooktop
- Range Hood
- Dishwasher
- Granite Countertops
- Disposal
Flooring
- Laminate
- Tile
Bedrooms and Bathrooms
- 1 Main Level Bedroom
- Walk-In Closet
- 1 Full Bathroom
Parking
- 1 Parking Space
- Covered Parking
- Parking Lot
- Assigned Parking
Outdoor Features
- Balcony
- Patio
- Outdoor Grill
Schools
- Highland Park Elementary School
- Lamar Middle School
- Mccallum High School
Utilities
- Central Heating and Cooling System
- Electric Water Heater
- Cable TV Available
Additional Features
- No Interior Steps
- Southwest Facing Home
Listing and Financial Details
- REO, home is currently bank or lender owned
- Assessor Parcel Number 01391304080000
- Tax Block 1
Community Details
Overview
- Association fees include common area maintenance, landscaping, ground maintenance
- Monte Vista Association
- Montevista Condo Ph 03 Amd Subdivision
Amenities
- Community Barbecue Grill
- Common Area
- Clubhouse
- Business Center
- Meeting Room
- Community Mailbox
Recreation
- Fitness Center
- Community Pool
Security
- Resident Manager or Management On Site
Map
Home Values in the Area
Average Home Value in this Area
Tax History
| Year | Tax Paid | Tax Assessment Tax Assessment Total Assessment is a certain percentage of the fair market value that is determined by local assessors to be the total taxable value of land and additions on the property. | Land | Improvement |
|---|---|---|---|---|
| 2025 | $6,346 | $294,807 | $47,635 | $247,172 |
| 2023 | $6,346 | $346,172 | $47,635 | $298,537 |
| 2022 | $5,793 | $293,334 | $47,635 | $245,699 |
| 2021 | $4,824 | $221,607 | $47,635 | $176,870 |
| 2020 | $4,321 | $201,461 | $47,635 | $155,338 |
| 2018 | $3,686 | $166,496 | $47,635 | $148,417 |
| 2017 | $3,376 | $151,360 | $47,635 | $103,725 |
| 2016 | $3,601 | $161,447 | $47,635 | $113,812 |
| 2015 | $3,206 | $139,899 | $47,635 | $92,264 |
| 2014 | $3,206 | $134,737 | $47,635 | $87,102 |
Property History
| Date | Event | Price | List to Sale | Price per Sq Ft |
|---|---|---|---|---|
| 10/31/2025 10/31/25 | Pending | -- | -- | -- |
| 10/17/2025 10/17/25 | Price Changed | $200,000 | -4.8% | $283 / Sq Ft |
| 09/18/2025 09/18/25 | Price Changed | $210,000 | -4.5% | $297 / Sq Ft |
| 09/10/2025 09/10/25 | Price Changed | $220,000 | -1.1% | $312 / Sq Ft |
| 08/13/2025 08/13/25 | Price Changed | $222,500 | -1.1% | $315 / Sq Ft |
| 07/15/2025 07/15/25 | Price Changed | $225,000 | -2.2% | $319 / Sq Ft |
| 07/10/2025 07/10/25 | For Sale | $230,000 | 0.0% | $326 / Sq Ft |
| 06/20/2025 06/20/25 | Pending | -- | -- | -- |
| 05/15/2025 05/15/25 | For Sale | $230,000 | 0.0% | $326 / Sq Ft |
| 06/30/2014 06/30/14 | Rented | $1,095 | +10.1% | -- |
| 06/14/2014 06/14/14 | Under Contract | -- | -- | -- |
| 05/01/2014 05/01/14 | For Rent | $995 | -- | -- |
Purchase History
| Date | Type | Sale Price | Title Company |
|---|---|---|---|
| Trustee Deed | $195,200 | None Listed On Document | |
| Deed | -- | None Listed On Document | |
| Vendors Lien | -- | Itc | |
| Condominium Deed | -- | None Available |
Mortgage History
| Date | Status | Loan Amount | Loan Type |
|---|---|---|---|
| Previous Owner | $275,500 | New Conventional | |
| Previous Owner | $143,750 | New Conventional |
Source: Unlock MLS (Austin Board of REALTORS®)
MLS Number: 6472723
APN: 136506
- 6000 Shepherd Mountain Cove Unit 1805
- 6000 Shepherd Mountain Cove Unit 503
- 6000 Shepherd Mountain Cove Unit 1904
- 6000 Shepherd Mountain Cove Unit 613
- 6000 Shepherd Mountain Cove Unit 2202
- 6000 Shepherd Mountain Cove Unit 407
- 6000 Shepherd Mountain Cove Unit 302
- 6000 Shepherd Mountain Cove Unit 1917
- 6000 Shepherd Mountain Cove Unit 807
- 6321 Lakewood Dr
- 6505 W Courtyard Dr
- 6601 N Capital of Texas Hwy
- 6801 Finklea Cove
- 6302 Gato Path
- 5901 Inter Council Cove
- 5206 Backtrail Dr
- 6507 Bridge Point Pkwy Unit LVS Gardenia 2B
- 6507 Bridge Point Pkwy Unit Lot 7
- 6507 Bridge Point Pkwy Unit Violet 4B
- 6507 Bridge Point Pkwy Unit Lot 4
