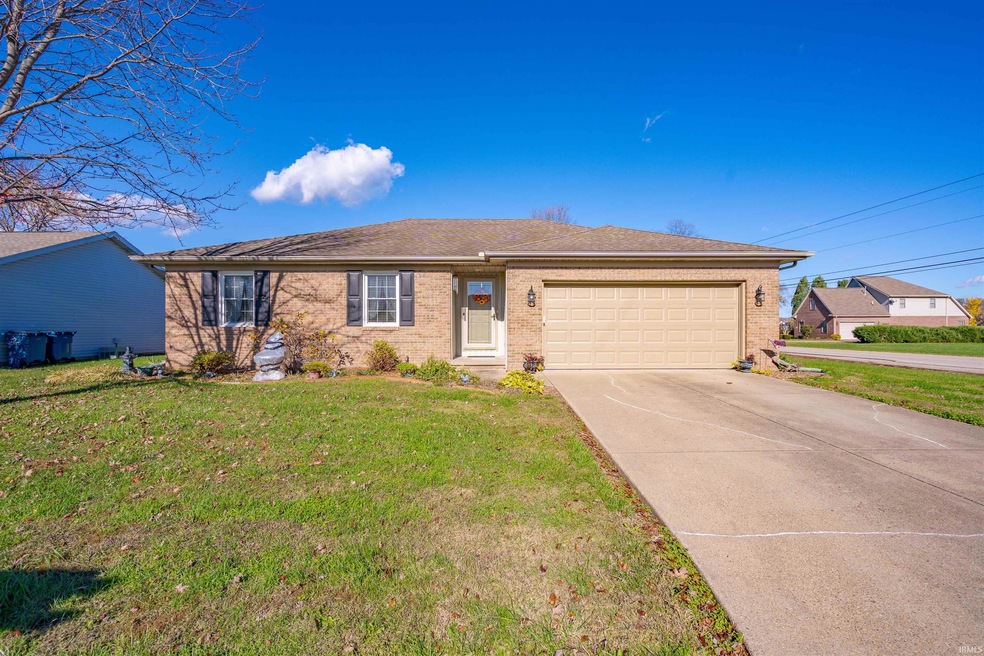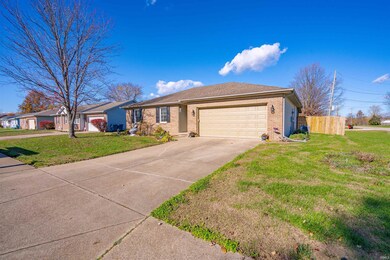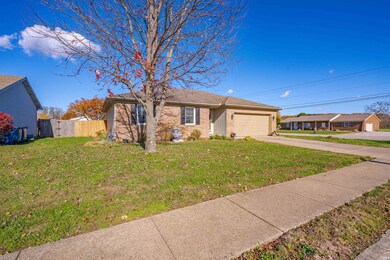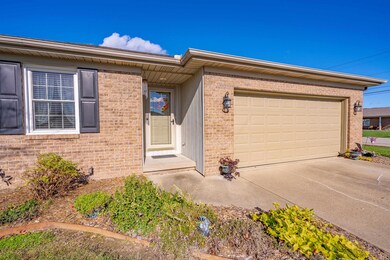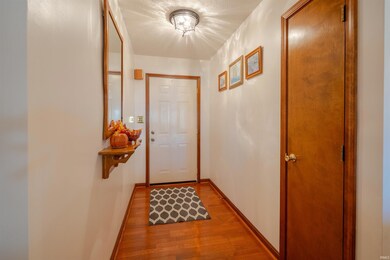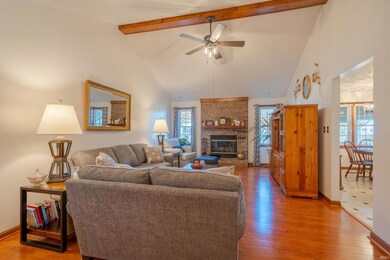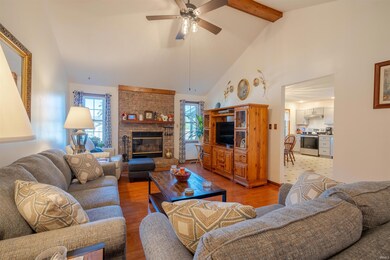
6000 Summit Pointe Way Newburgh, IN 47630
Highlights
- Primary Bedroom Suite
- Ranch Style House
- Screened Porch
- Castle North Middle School Rated A-
- Wood Flooring
- 2 Car Attached Garage
About This Home
As of February 2025Remarkably well cared for Ranch home with 3 bedrooms and 2 full baths. This move in ready home is ready for you! The Large living room has hardwood floors and a brick fireplace. The eat in kitchen has newly painted cabinets and an great amount of counter space. The Primary bedroom has a walk in closet, engineered flooring and its own full bath. The 2 additional bedrooms have engineered flooring as well. Out back is a gardeners paradise. There is a nice screened in porch and a full privacy fenced in back yard. All appliances are included for the new buyer! Great school district. Per owner: New garage door, New moisture barrier, new lights, new appliances.
Last Agent to Sell the Property
ERA FIRST ADVANTAGE REALTY, INC Brokerage Phone: 812-858-2400 Listed on: 11/20/2024

Home Details
Home Type
- Single Family
Est. Annual Taxes
- $1,247
Year Built
- Built in 1995
Lot Details
- 10,454 Sq Ft Lot
- Lot Dimensions are 80x110
- Rural Setting
- Property is Fully Fenced
- Privacy Fence
- Wood Fence
- Landscaped
- Level Lot
Parking
- 2 Car Attached Garage
- Aggregate Flooring
Home Design
- Ranch Style House
- Brick Exterior Construction
- Shingle Roof
- Vinyl Construction Material
Interior Spaces
- 1,238 Sq Ft Home
- Wood Burning Fireplace
- Entrance Foyer
- Living Room with Fireplace
- Screened Porch
- Crawl Space
- Walkup Attic
- Laundry on main level
Kitchen
- Eat-In Kitchen
- Laminate Countertops
Flooring
- Wood
- Laminate
Bedrooms and Bathrooms
- 3 Bedrooms
- Primary Bedroom Suite
- Walk-In Closet
- 2 Full Bathrooms
Schools
- Yankeetown Elementary School
- Castle North Middle School
- Castle High School
Utilities
- Central Air
- Heating System Uses Gas
Community Details
- Summit Pointe Subdivision
Listing and Financial Details
- Assessor Parcel Number 87-12-36-201-001.000-019
Ownership History
Purchase Details
Home Financials for this Owner
Home Financials are based on the most recent Mortgage that was taken out on this home.Similar Homes in Newburgh, IN
Home Values in the Area
Average Home Value in this Area
Purchase History
| Date | Type | Sale Price | Title Company |
|---|---|---|---|
| Warranty Deed | -- | None Listed On Document |
Mortgage History
| Date | Status | Loan Amount | Loan Type |
|---|---|---|---|
| Open | $170,000 | New Conventional |
Property History
| Date | Event | Price | Change | Sq Ft Price |
|---|---|---|---|---|
| 04/29/2025 04/29/25 | For Rent | $2,250 | 0.0% | -- |
| 02/28/2025 02/28/25 | Sold | $208,000 | -9.6% | $168 / Sq Ft |
| 01/20/2025 01/20/25 | Pending | -- | -- | -- |
| 11/20/2024 11/20/24 | For Sale | $230,000 | -- | $186 / Sq Ft |
Tax History Compared to Growth
Tax History
| Year | Tax Paid | Tax Assessment Tax Assessment Total Assessment is a certain percentage of the fair market value that is determined by local assessors to be the total taxable value of land and additions on the property. | Land | Improvement |
|---|---|---|---|---|
| 2024 | $1,292 | $192,200 | $22,000 | $170,200 |
| 2023 | $1,247 | $187,200 | $22,000 | $165,200 |
| 2022 | $1,194 | $175,100 | $22,000 | $153,100 |
| 2021 | $988 | $145,500 | $20,400 | $125,100 |
| 2020 | $955 | $134,700 | $19,100 | $115,600 |
| 2019 | $948 | $129,000 | $19,100 | $109,900 |
| 2018 | $800 | $121,400 | $19,100 | $102,300 |
| 2017 | $748 | $116,800 | $19,100 | $97,700 |
| 2016 | $709 | $113,300 | $19,100 | $94,200 |
| 2014 | $657 | $115,600 | $19,500 | $96,100 |
| 2013 | $664 | $117,800 | $19,500 | $98,300 |
Agents Affiliated with this Home
-
Julie Card

Seller's Agent in 2025
Julie Card
ERA FIRST ADVANTAGE REALTY, INC
(812) 457-0978
189 Total Sales
-
Mitch Schulz

Buyer's Agent in 2025
Mitch Schulz
Weichert Realtors-The Schulz Group
(812) 499-6617
343 Total Sales
Map
Source: Indiana Regional MLS
MLS Number: 202444936
APN: 87-12-36-201-001.000-019
- 4787 County Road 600 W
- 5444 Schneider Rd
- 5300 Schneider Rd
- 5400 Schneider Rd
- 5422 Schneider Rd
- 4877 Martin Rd
- 6611 Concord Dr
- 6644 Yorktown Ct
- 6021 Glencrest Ct
- 5411 Woodridge Dr
- 2065 Chadwick Dr
- 6973 Ironwood Cir
- 6968 Barlow Ct
- 6956 Barlow Ct
- 7017 Barlow Ct
- 4688 Briarwood Dr
- 5822 Anderson Rd
- 5300 Lenn Rd
- 6182 Glenview Dr
- 7255 Fairview Dr
