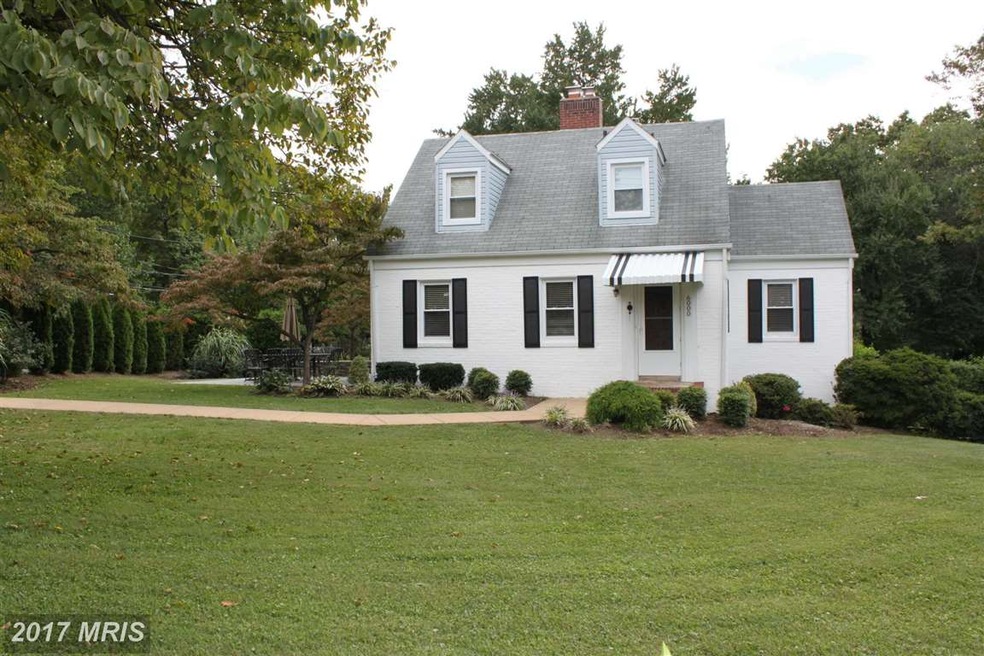
6000 Washington Blvd Arlington, VA 22205
Highland Park-Overlee Knolls NeighborhoodHighlights
- Cape Cod Architecture
- 1 Fireplace
- Game Room
- Swanson Middle School Rated A
- No HOA
- 5-minute walk to Highland Park
About This Home
As of June 2024Wonderful 3BR 1.5BA home with updated kitchen and beautifully landscaped yard in fantastic neighborhood. One block from Westover library, farmer's market, restaurants and shopping, and walking distance to East Falls Church metro, Overlee community pool & more! Don't miss your chance to live in one of Arlington's best neighborhoods - written offers will be accepted through 5pm on Wed, May 13th.
Last Agent to Sell the Property
Select Premium Properties, Inc License #BR98371445 Listed on: 05/01/2015
Home Details
Home Type
- Single Family
Est. Annual Taxes
- $5,533
Year Built
- Built in 1940
Lot Details
- 8,360 Sq Ft Lot
- Landscaped
- Property is zoned R-6
Parking
- 1 Car Attached Garage
Home Design
- Cape Cod Architecture
- Brick Exterior Construction
Interior Spaces
- Property has 3 Levels
- 1 Fireplace
- Living Room
- Dining Room
- Game Room
- Finished Basement
- Exterior Basement Entry
Bedrooms and Bathrooms
- 3 Bedrooms | 1 Main Level Bedroom
- 1.5 Bathrooms
Outdoor Features
- Patio
Schools
- Mckinley Elementary School
- Swanson Middle School
- Yorktown High School
Utilities
- Cooling System Utilizes Natural Gas
- Central Heating and Cooling System
- Programmable Thermostat
- Tankless Water Heater
Community Details
- No Home Owners Association
Listing and Financial Details
- Tax Lot 1
- Assessor Parcel Number 11-046-003
Ownership History
Purchase Details
Home Financials for this Owner
Home Financials are based on the most recent Mortgage that was taken out on this home.Purchase Details
Home Financials for this Owner
Home Financials are based on the most recent Mortgage that was taken out on this home.Similar Homes in the area
Home Values in the Area
Average Home Value in this Area
Purchase History
| Date | Type | Sale Price | Title Company |
|---|---|---|---|
| Warranty Deed | $1,003,000 | Fidelity National Title | |
| Warranty Deed | $540,000 | -- |
Mortgage History
| Date | Status | Loan Amount | Loan Type |
|---|---|---|---|
| Open | $852,550 | New Conventional | |
| Previous Owner | $577,000 | New Conventional | |
| Previous Owner | $590,000 | New Conventional | |
| Previous Owner | $636,446 | FHA | |
| Previous Owner | $498,575 | FHA | |
| Previous Owner | $417,000 | New Conventional | |
| Previous Owner | $150,000 | Credit Line Revolving |
Property History
| Date | Event | Price | Change | Sq Ft Price |
|---|---|---|---|---|
| 06/28/2024 06/28/24 | Sold | $1,003,000 | +5.6% | $485 / Sq Ft |
| 06/10/2024 06/10/24 | Pending | -- | -- | -- |
| 06/05/2024 06/05/24 | For Sale | $949,500 | +43.9% | $459 / Sq Ft |
| 06/18/2015 06/18/15 | Sold | $660,000 | +3.1% | $520 / Sq Ft |
| 05/15/2015 05/15/15 | Pending | -- | -- | -- |
| 05/01/2015 05/01/15 | For Sale | $640,000 | -- | $504 / Sq Ft |
Tax History Compared to Growth
Tax History
| Year | Tax Paid | Tax Assessment Tax Assessment Total Assessment is a certain percentage of the fair market value that is determined by local assessors to be the total taxable value of land and additions on the property. | Land | Improvement |
|---|---|---|---|---|
| 2025 | $10,237 | $991,000 | $770,600 | $220,400 |
| 2024 | $8,669 | $839,200 | $721,100 | $118,100 |
| 2023 | $8,684 | $843,100 | $721,100 | $122,000 |
| 2022 | $8,092 | $785,600 | $662,600 | $123,000 |
| 2021 | $7,495 | $727,700 | $608,400 | $119,300 |
| 2020 | $6,866 | $669,200 | $553,500 | $115,700 |
| 2019 | $6,573 | $640,600 | $531,000 | $109,600 |
| 2018 | $6,280 | $624,300 | $495,000 | $129,300 |
| 2017 | $6,535 | $649,600 | $498,800 | $150,800 |
| 2016 | $6,184 | $624,000 | $484,500 | $139,500 |
| 2015 | $5,851 | $587,500 | $475,000 | $112,500 |
| 2014 | $5,533 | $555,500 | $451,300 | $104,200 |
Agents Affiliated with this Home
-

Seller's Agent in 2024
Kristen Schifano
Real Living at Home
(716) 450-2964
1 in this area
58 Total Sales
-

Buyer's Agent in 2024
Patrick Beasley
Keller Williams Capital Properties
(240) 801-5471
1 in this area
106 Total Sales
-

Seller's Agent in 2015
Stephanie Smith
Select Premium Properties, Inc
(910) 518-9280
1,051 Total Sales
-

Buyer's Agent in 2015
Jennifer Wong
W Homes LLC
(703) 447-4361
17 Total Sales
Map
Source: Bright MLS
MLS Number: 1001600025
APN: 11-046-003
- 6012 19th St N
- 6111 Washington Blvd
- 5810 20th Rd N
- 2004 N Lexington St
- 6232 18th Rd N
- 6314 Washington Blvd
- 2249 N Madison St
- 2318 N Powhatan St
- 5617 23rd St N
- 6211 Langston Blvd
- 2414 N Nottingham St
- 2431 N Nottingham St
- 5560 Langston Blvd Unit 63-E
- 2100 Patrick Henry Dr
- 6352 12th St N
- 5740 10th Rd N
- 1024 N Arlington Mill Dr
- 6412 24th St N
- 1008 N Roosevelt St
- 6105 26th St N
