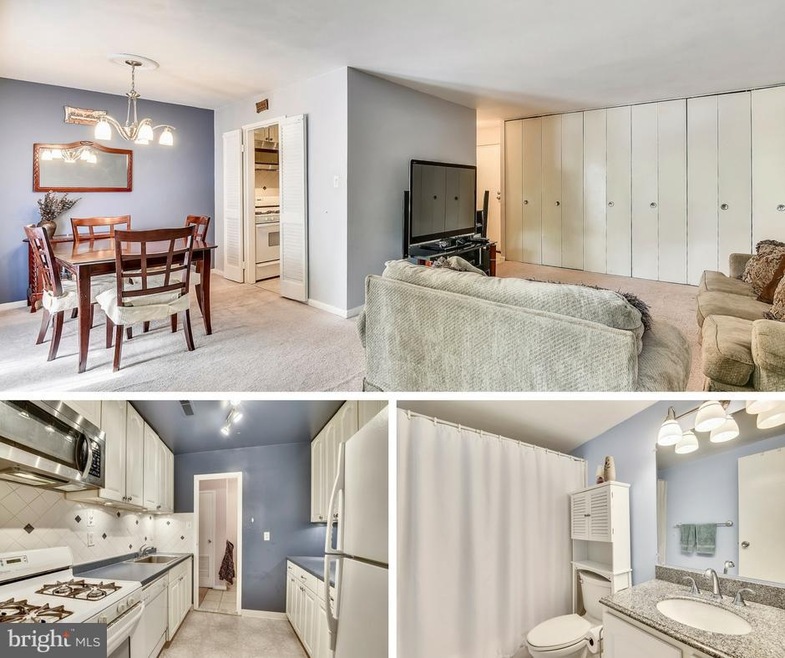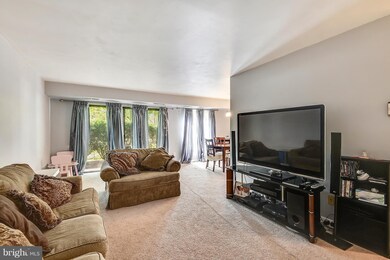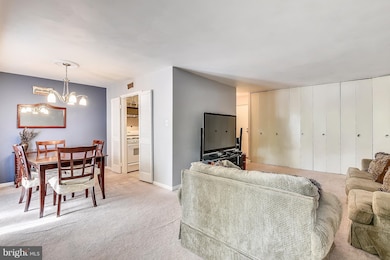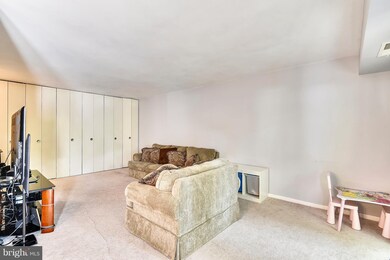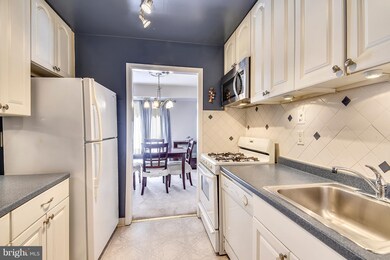
Woodlake Towers 6001 Arlington Blvd Unit T21 Falls Church, VA 22044
Highlights
- Concierge
- Private Pool
- Partially Wooded Lot
- Fitness Center
- Traditional Floor Plan
- Traditional Architecture
About This Home
As of September 2017HUGE 2 bedroom condo with renovated bathroom and updated kitchen with GAS cooking, floor to ceiling closets, patio with sliding glass door, floor to ceiling glass windows, dining room, spacious bedrooms. Water/Gas/Elec incl in condo fee. 2 parking passes plus storage unit. Outdoor pool, gym, library, gazebo w/BBQ. Parquet wood under carpet. No pets. Laundry across the hall.
Property Details
Home Type
- Condominium
Est. Annual Taxes
- $2,041
Year Built
- Built in 1970 | Remodeled in 2012
Lot Details
- Partially Wooded Lot
- Property is in very good condition
HOA Fees
- $608 Monthly HOA Fees
Home Design
- Traditional Architecture
- Brick Exterior Construction
Interior Spaces
- 980 Sq Ft Home
- Property has 1 Level
- Traditional Floor Plan
- Window Treatments
- Family Room
- Dining Room
- Storage Room
- Wood Flooring
- Garden Views
- Home Security System
Kitchen
- Galley Kitchen
- Upgraded Countertops
Bedrooms and Bathrooms
- 2 Main Level Bedrooms
- En-Suite Primary Bedroom
- 1 Full Bathroom
Parking
- Parking Space Number Location: 2
- Unassigned Parking
Accessible Home Design
- Accessible Elevator Installed
- Level Entry For Accessibility
Outdoor Features
- Private Pool
- Patio
Schools
- Glen Forest Elementary School
- Glasgow Middle School
- Justice High School
Utilities
- Forced Air Heating and Cooling System
- Programmable Thermostat
- Natural Gas Water Heater
Listing and Financial Details
- Assessor Parcel Number 51-4-13-1-21
Community Details
Overview
- Association fees include air conditioning, common area maintenance, custodial services maintenance, electricity, exterior building maintenance, gas, heat, lawn maintenance, management, insurance, parking fee, pool(s), snow removal, trash, water, sauna
- High-Rise Condominium
- Woodlake Towers Community
- Woodlake Towers Subdivision
Amenities
- Concierge
- Doorman
- Fax or Copying Available
- Picnic Area
- Common Area
- Beauty Salon
- Sauna
- Party Room
- Guest Suites
- Laundry Facilities
- Convenience Store
- Community Storage Space
- Elevator
Recreation
- Community Playground
Pet Policy
- No Pets Allowed
Security
- Security Service
- Front Desk in Lobby
- Fire and Smoke Detector
Ownership History
Purchase Details
Home Financials for this Owner
Home Financials are based on the most recent Mortgage that was taken out on this home.Purchase Details
Home Financials for this Owner
Home Financials are based on the most recent Mortgage that was taken out on this home.Similar Homes in Falls Church, VA
Home Values in the Area
Average Home Value in this Area
Purchase History
| Date | Type | Sale Price | Title Company |
|---|---|---|---|
| Warranty Deed | $180,000 | Constitution Title | |
| Deed | $125,000 | -- |
Mortgage History
| Date | Status | Loan Amount | Loan Type |
|---|---|---|---|
| Open | $176,739 | FHA | |
| Previous Owner | $141,102 | FHA | |
| Previous Owner | $146,812 | FHA | |
| Previous Owner | $121,250 | No Value Available |
Property History
| Date | Event | Price | Change | Sq Ft Price |
|---|---|---|---|---|
| 05/29/2025 05/29/25 | Pending | -- | -- | -- |
| 04/24/2025 04/24/25 | For Sale | $266,000 | +47.8% | $271 / Sq Ft |
| 09/07/2017 09/07/17 | Sold | $180,000 | +0.1% | $184 / Sq Ft |
| 07/12/2017 07/12/17 | Pending | -- | -- | -- |
| 06/23/2017 06/23/17 | For Sale | $179,900 | -- | $184 / Sq Ft |
Tax History Compared to Growth
Tax History
| Year | Tax Paid | Tax Assessment Tax Assessment Total Assessment is a certain percentage of the fair market value that is determined by local assessors to be the total taxable value of land and additions on the property. | Land | Improvement |
|---|---|---|---|---|
| 2024 | $2,596 | $224,110 | $45,000 | $179,110 |
| 2023 | $2,455 | $217,580 | $44,000 | $173,580 |
| 2022 | $2,370 | $207,220 | $41,000 | $166,220 |
| 2021 | $2,456 | $209,310 | $42,000 | $167,310 |
| 2020 | $2,411 | $203,710 | $41,000 | $162,710 |
| 2019 | $2,115 | $178,730 | $36,000 | $142,730 |
| 2018 | $1,988 | $172,900 | $35,000 | $137,900 |
| 2017 | $1,908 | $164,330 | $33,000 | $131,330 |
| 2016 | $2,041 | $176,210 | $35,000 | $141,210 |
| 2015 | $1,895 | $169,780 | $34,000 | $135,780 |
| 2014 | $1,720 | $154,440 | $31,000 | $123,440 |
Agents Affiliated with this Home
-
Mahnoor Malik

Seller's Agent in 2025
Mahnoor Malik
1ST Down Real Estate Group, LLC.
(571) 299-9902
47 Total Sales
-
Laura Schwartz

Seller's Agent in 2017
Laura Schwartz
Real Broker, LLC
(703) 283-6120
2 in this area
188 Total Sales
-
Israr Karim
I
Buyer's Agent in 2017
Israr Karim
Signature Realtors Inc
(703) 868-7600
6 Total Sales
About Woodlake Towers
Map
Source: Bright MLS
MLS Number: 1002236155
APN: 0514-13010021
- 6001 Arlington Blvd Unit T21
- 3100 S Manchester St Unit 1028
- 3100 S Manchester St Unit 915
- 3100 S Manchester St Unit 224
- 3100 S Manchester St Unit 423
- 3100 S Manchester St Unit 113
- 3100 S Manchester St Unit 909
- 3029 Fallswood Glen Ct
- 3016 Fallswood Glen Ct
- 2 S Manchester St
- 6038 Kelsey Ct
- 5932 1st St N
- 5931 1st St S
- 5924 2nd St N
- 3119 Celadon Ln
- 5941 4th St S
- 6105 Brook Dr
- 5924 Kimble Ct
- 6065 Munson Hill Rd
- 5817 2nd St S
