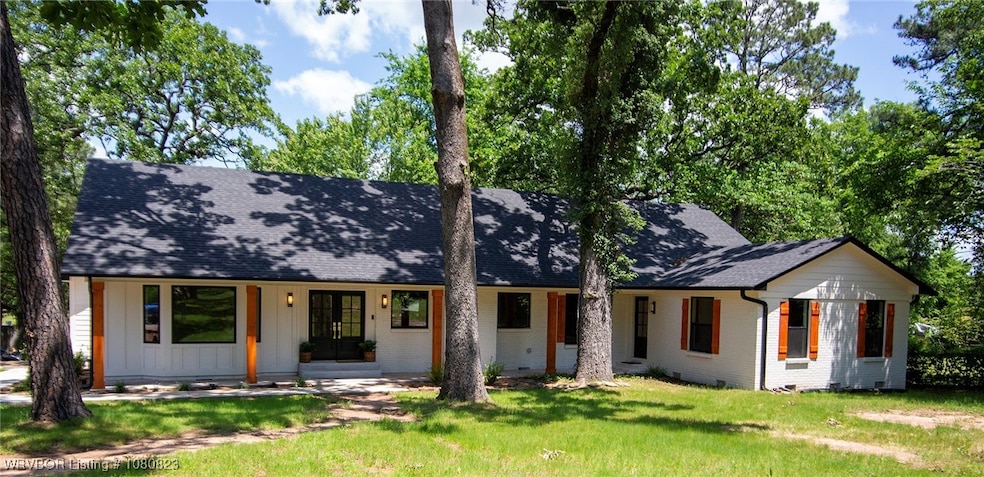
6001 Bolton Rd Fort Smith, AR 72903
Estimated payment $2,671/month
Highlights
- 0.74 Acre Lot
- Property is near a park
- Corner Lot
- Euper Lane Elementary School Rated A-
- Attic
- Quartz Countertops
About This Home
Fully Renovated 4BR/3FBA on .74 Acres – 6001 Bolton RoadThis 2,429 sq ft home has been completely rebuilt from the studs up and offers a modern open-concept layout with premium finishes throughout. Features include all-new electric, plumbing (including new public sewer connectivity), HVAC, WeatherBarr insulated windows, spray foam insulation, and LED lighting. The kitchen boasts a gas range, Delta pot filler, touchless faucet, and a walk-in pantry. The spacious primary suite includes a wet room bath, separate toilet room, and walk-in closet. Enjoy large covered porches front and back, luxury vinyl tile flooring throughout, and a ventless gas fireplace in the great room. James Hardie siding, his/her garage storage, a quiet direct-drive opener, and a powered outbuilding complete this turn-key property. A must-see transformation!
Home Details
Home Type
- Single Family
Est. Annual Taxes
- $3,179
Year Built
- Built in 1958
Lot Details
- 0.74 Acre Lot
- Lot Dimensions are 106x408x68x413
- Back Yard Fenced
- Corner Lot
Home Design
- Brick or Stone Mason
- Shingle Roof
- Asphalt Roof
Interior Spaces
- 2,429 Sq Ft Home
- 1-Story Property
- Ceiling Fan
- Gas Log Fireplace
- Living Room with Fireplace
- Storage
- Washer and Electric Dryer Hookup
- Vinyl Flooring
- Fire and Smoke Detector
- Attic
Kitchen
- Oven
- Range with Range Hood
- Microwave
- Dishwasher
- Quartz Countertops
Bedrooms and Bathrooms
- 4 Bedrooms
- Walk-In Closet
- 3 Full Bathrooms
Parking
- Attached Garage
- Garage Door Opener
- Driveway
Outdoor Features
- Separate Outdoor Workshop
- Outdoor Storage
- Outbuilding
- Porch
Location
- Property is near a park
- Property near a hospital
- Property is near schools
- City Lot
Schools
- Euper Lane Elementary School
- Chaffin Middle School
- Southside High School
Utilities
- Central Heating and Cooling System
- Gas Water Heater
- Fiber Optics Available
Listing and Financial Details
- Legal Lot and Block 13-08-32 / ~
- Assessor Parcel Number 18883-0000-00456-00
Community Details
Overview
- 13 08 32 Subdivision
Recreation
- Park
Map
Home Values in the Area
Average Home Value in this Area
Tax History
| Year | Tax Paid | Tax Assessment Tax Assessment Total Assessment is a certain percentage of the fair market value that is determined by local assessors to be the total taxable value of land and additions on the property. | Land | Improvement |
|---|---|---|---|---|
| 2024 | $967 | $18,418 | $6,660 | $11,758 |
| 2023 | $2,405 | $18,418 | $6,660 | $11,758 |
| 2022 | $1,401 | $24,130 | $6,660 | $17,470 |
| 2021 | $1,401 | $24,130 | $6,660 | $17,470 |
| 2020 | $1,401 | $24,130 | $6,660 | $17,470 |
| 2019 | $1,363 | $23,480 | $6,660 | $16,820 |
| 2018 | $3,067 | $36,610 | $6,660 | $29,950 |
| 2017 | $3,179 | $36,610 | $6,660 | $29,950 |
| 2016 | $1,151 | $36,610 | $6,660 | $29,950 |
| 2015 | $801 | $36,610 | $6,660 | $29,950 |
| 2014 | $801 | $21,920 | $5,920 | $16,000 |
Property History
| Date | Event | Price | Change | Sq Ft Price |
|---|---|---|---|---|
| 06/18/2025 06/18/25 | Price Changed | $441,500 | -1.8% | $182 / Sq Ft |
| 05/09/2025 05/09/25 | For Sale | $449,500 | +245.8% | $185 / Sq Ft |
| 07/10/2024 07/10/24 | Sold | $130,000 | -13.3% | $54 / Sq Ft |
| 06/25/2024 06/25/24 | Pending | -- | -- | -- |
| 06/21/2024 06/21/24 | For Sale | $150,000 | +87.5% | $62 / Sq Ft |
| 06/12/2020 06/12/20 | Sold | $80,000 | -27.3% | $33 / Sq Ft |
| 05/13/2020 05/13/20 | Pending | -- | -- | -- |
| 06/17/2019 06/17/19 | For Sale | $110,000 | -- | $45 / Sq Ft |
Purchase History
| Date | Type | Sale Price | Title Company |
|---|---|---|---|
| Public Action Common In Florida Clerks Tax Deed Or Tax Deeds Or Property Sold For Taxes | $6,748 | None Listed On Document | |
| Warranty Deed | $80,000 | Western Arkansas Title Svcs | |
| Limited Warranty Deed | $59,000 | None Available |
Mortgage History
| Date | Status | Loan Amount | Loan Type |
|---|---|---|---|
| Previous Owner | $80,000 | Construction |
Similar Homes in Fort Smith, AR
Source: Western River Valley Board of REALTORS®
MLS Number: 1080823
APN: 18883-0000-00456-00
- 6212 Free Ferry Rd
- 5701 Free Ferry Rd Unit 34
- 5701 Free Ferry Rd Unit 1
- 5701 Free Ferry Rd Unit 9
- 5701 Free Ferry Rd Unit 29
- 5701 Free Ferry Rd Unit 12
- 6104 Park Ave
- 1612 Burnham Rd
- 5421 Free Ferry Rd
- 6817 Free Ferry Rd
- 6410 Ellsworth Rd
- 1103 S Waldron Rd
- 2 Laurel Glen
- 1204 Kensington Way
- 7223 Free Ferry Rd
- 6 Free Ferry N
- 7305 Kensington Ct
- 100 Free Ferry Landing
- 1815 S 71st St
- 1013 S 74th St
- 6014 Park Ave
- 406 Rockefeller Place
- 5717 Park Ave
- 5900 Kinkead Ave
- 5801 Kinkead Ave
- 7121 S R St
- 4801 Rogers Ave
- 1331 S 46th St
- 6223 Atlanta St
- 3027 S 66th St
- 4101 S Q St
- 700 N Albert Pike Ave
- 1306-1322 N 47th St
- 6505 Fresno St
- 3501 S 66th St
- 5108 Hardscrabble Way
- 3603 Free Ferry Rd
- 3600 Kinkead Ave
- 2100 N 57th Ln
- 1114 N 35th St






