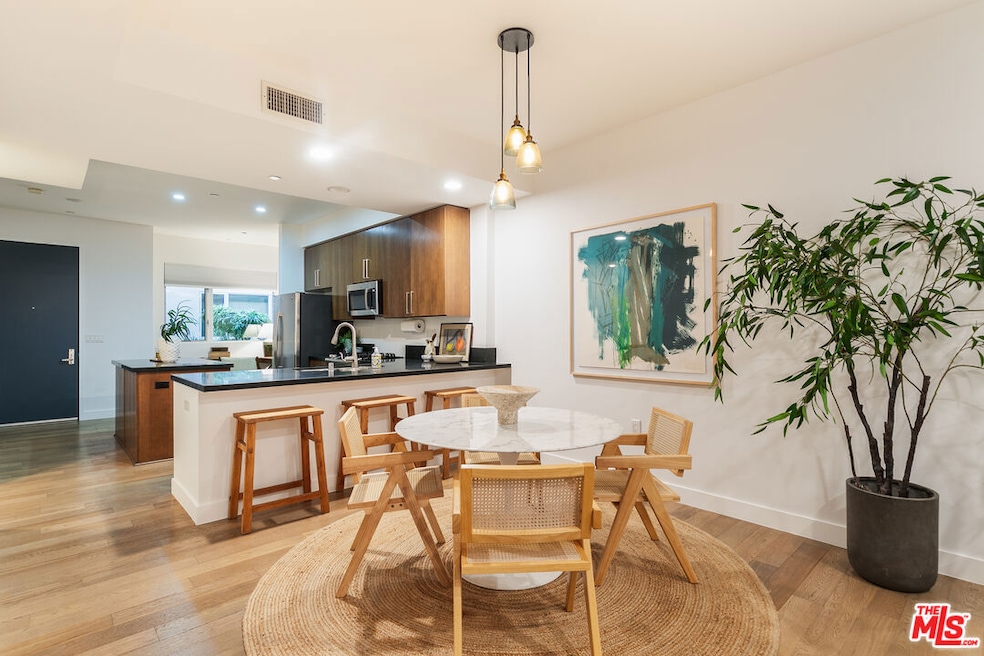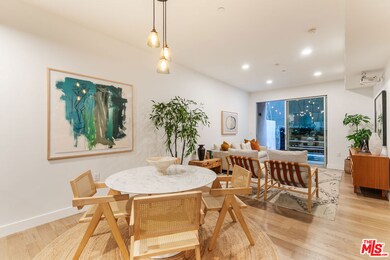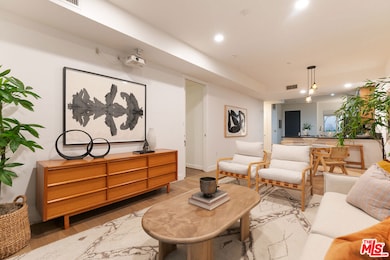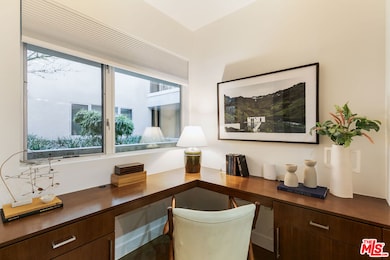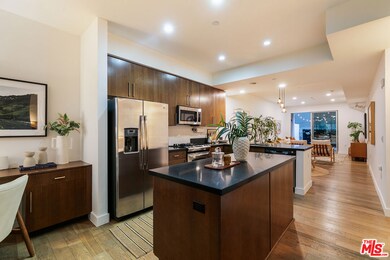6001 Carlton Way Unit 105 Los Angeles, CA 90028
Hollywood NeighborhoodEstimated payment $5,622/month
Highlights
- Fitness Center
- 0.57 Acre Lot
- Modern Architecture
- Gated Parking
- Open Floorplan
- High Ceiling
About This Home
Experience modern luxury in the heart of Hollywood. This stunning 2-bedroom, 2-bathroom condo blends style, comfort, and sophistication with an open-concept layout designed for today's lifestyle. The high-end kitchen with an island anchors the main living space, seamlessly connecting the built-in office area, dining nook, and living room. Step outside to your private outdoor patio, an expansive retreat ideal for entertaining or dining al fresco. Both bedrooms are generously sized with tall ceilings and ample closets, while the primary suite offers a spa-like escape complete with a rainfall shower and soaking tub. Additional highlights include in-unit laundry, outdoor storage, and two tandem parking spaces. Enjoy resort-style amenities with a state-of-the-art fitness center, secure entry, and an unbeatable location close to everything Hollywood has to offer. Spend Sundays at the Hollywood Farmers Market, catch a show at The Fonda Theater, and explore endless dining and shopping options. All just minutes away. Conveniently located near major studios and offices like Netflix, this home combines the best of city living with modern comfort and privacy. Modern design, luxury finishes, and prime location, this is Hollywood living at its finest.
Property Details
Home Type
- Condominium
Est. Annual Taxes
- $9,503
Year Built
- Built in 2009
HOA Fees
Parking
- 2 Car Garage
- Electric Vehicle Home Charger
- Tandem Parking
- Gated Parking
- Guest Parking
- Controlled Entrance
Home Design
- Modern Architecture
- Entry on the 1st floor
Interior Spaces
- 1,150 Sq Ft Home
- 4-Story Property
- Open Floorplan
- High Ceiling
- Recessed Lighting
- Double Pane Windows
- Sliding Doors
- Living Room
- Living Room Balcony
- Dining Area
- Den
- Home Gym
Kitchen
- Open to Family Room
- Breakfast Bar
- Oven
- Range
- Microwave
- Dishwasher
- Kitchen Island
- Disposal
Bedrooms and Bathrooms
- 2 Bedrooms
- Walk-In Closet
- Remodeled Bathroom
- 2 Full Bathrooms
- Double Vanity
- Bathtub with Shower
Laundry
- Laundry Room
- Dryer
- Washer
Home Security
Outdoor Features
- Open Patio
Utilities
- Central Heating and Cooling System
- Property is located within a water district
Listing and Financial Details
- Assessor Parcel Number 5545-006-037
Community Details
Overview
- Association fees include insurance, maintenance paid, sewer, trash, water and sewer paid, building and grounds
- 41 Units
Recreation
- Fitness Center
Pet Policy
- Pets Allowed
Security
- Card or Code Access
- Carbon Monoxide Detectors
- Fire and Smoke Detector
- Fire Sprinkler System
Map
Home Values in the Area
Average Home Value in this Area
Tax History
| Year | Tax Paid | Tax Assessment Tax Assessment Total Assessment is a certain percentage of the fair market value that is determined by local assessors to be the total taxable value of land and additions on the property. | Land | Improvement |
|---|---|---|---|---|
| 2025 | $9,503 | $803,302 | $563,564 | $239,738 |
| 2024 | $9,503 | $787,552 | $552,514 | $235,038 |
| 2023 | $9,319 | $772,111 | $541,681 | $230,430 |
| 2022 | $8,881 | $756,972 | $531,060 | $225,912 |
| 2021 | $8,767 | $742,131 | $520,648 | $221,483 |
| 2019 | $8,499 | $720,120 | $505,206 | $214,914 |
| 2018 | $7,458 | $613,835 | $404,299 | $209,536 |
| 2016 | $5,322 | $438,313 | $162,338 | $275,975 |
| 2015 | $5,161 | $431,730 | $159,900 | $271,830 |
| 2014 | $5,267 | $423,274 | $156,768 | $266,506 |
Property History
| Date | Event | Price | List to Sale | Price per Sq Ft | Prior Sale |
|---|---|---|---|---|---|
| 10/17/2025 10/17/25 | For Sale | $775,000 | +9.8% | $674 / Sq Ft | |
| 04/13/2018 04/13/18 | Sold | $706,000 | +2.5% | $614 / Sq Ft | View Prior Sale |
| 02/28/2018 02/28/18 | For Sale | $689,000 | +16.8% | $599 / Sq Ft | |
| 03/29/2016 03/29/16 | Sold | $590,000 | -1.3% | $513 / Sq Ft | View Prior Sale |
| 02/18/2016 02/18/16 | Pending | -- | -- | -- | |
| 01/14/2016 01/14/16 | For Sale | $597,653 | -- | $520 / Sq Ft |
Purchase History
| Date | Type | Sale Price | Title Company |
|---|---|---|---|
| Grant Deed | $706,000 | Equity Title Los Angeles | |
| Interfamily Deed Transfer | -- | Accommodation | |
| Grant Deed | $590,000 | Lawyers Title | |
| Interfamily Deed Transfer | -- | Lsi | |
| Grant Deed | $405,000 | Chicago Title |
Mortgage History
| Date | Status | Loan Amount | Loan Type |
|---|---|---|---|
| Open | $453,101 | New Conventional | |
| Previous Owner | $472,000 | New Conventional | |
| Previous Owner | $302,000 | New Conventional | |
| Previous Owner | $323,992 | New Conventional |
Source: The MLS
MLS Number: 25606303
APN: 5545-006-037
- 6001 Carlton Way Unit 410
- 6001 Carlton Way Unit 201
- 5947 Carlton Way
- 6043 Selma Ave
- 5923 Carlton Way
- 1516 La Baig Ave
- 1545 Gordon St
- 1539 Gordon St
- 6067 Harold Way
- 1514 La Baig Ave
- 1458 Tamarind Ave
- 1455 N Bronson Ave Unit 4
- 1449 N Bronson Ave
- 6250 Hollywood Blvd Unit 5N
- 6250 Hollywood Blvd Unit 4E
- 6250 Hollywood Blvd Unit 14H
- 6250 Hollywood Blvd Unit 6K
- 6250 Hollywood Blvd Unit 11H
- 6250 Hollywood Blvd Unit 14D
- 6250 Hollywood Blvd Unit 7K
- 1563 Gordon St
- 6053 Selma Ave
- 1555 Gordon St
- 1558 Gordon St
- 1545 N Bronson Ave
- 1545 N Bronson Ave Unit 106
- 1545 N Bronson Ave Unit 105
- 1545 N Bronson Ave Unit 221
- 5845 Carlton Way
- 1522 Gordon St
- 5851 Harold Way Unit 1
- 5831 Carlton Way
- 5831 Carlton Way Unit 6
- 5831 Carlton Way Unit 8
- 1550 N El Centro Ave
- 1759 N Gower St
- 1759 N Gower St Unit 103
- 1759 N Gower St Unit 402
- 1759 N Gower St Unit 303
- 1759 N Gower St Unit 203
