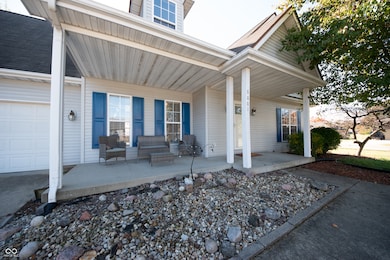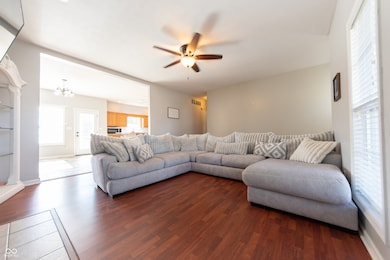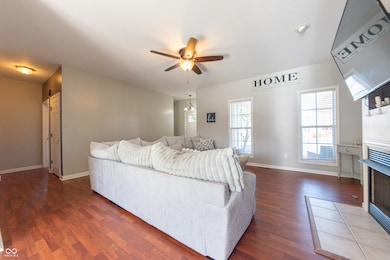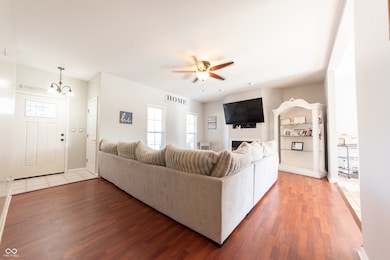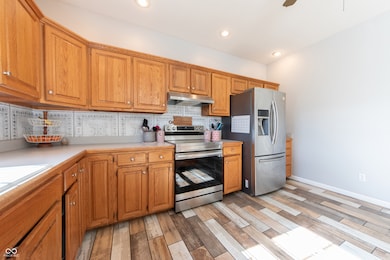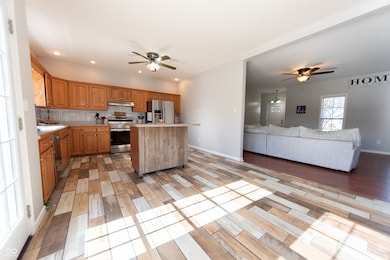6001 E Pioneer Place Columbus, IN 47203
Estimated payment $1,975/month
Highlights
- Mature Trees
- No HOA
- Soaking Tub
- Corner Lot
- 2 Car Attached Garage
- Woodwork
About This Home
Welcome to this exceptional five-bedroom, two-and-a-half-bathroom home perfectly positioned on a desirable corner lot. Step onto the covered front porch and prepare to be impressed by the thoughtful design and abundant space throughout. The heart of this home features a welcoming great room anchored by a cozy gas log fireplace, complemented by elegant nine-foot ceilings and beautiful laminate flooring that flows seamlessly throughout. The kitchen is a chef's dream, boasting an impressive array of cabinets, generous counter space, and a convenient center island that makes meal preparation a pleasure rather than a chore. The main level showcases a luxurious primary bedroom suite that serves as your personal retreat. Double closets provide ample storage, while the ensuite bathroom pampers you with double sinks, a relaxing whirlpool tub, and a separate full shower. Venture upstairs to discover a bonus loft area and four additional bedrooms, home offices, or guest accommodations. Storage enthusiasts will appreciate the walk-in attic access, providing convenient and plentiful storage solutions for all your belongings. The separate dining room creates the perfect setting for gatherings and entertaining. Outside, you'll find a practical shed for additional storage needs. This well-designed home combines comfort, functionality, and style in a highly sought-after neighborhood. With its corner lot location and impressive layout, this property offers the space and features today's desire. Don't let this opportunity pass you by.
Home Details
Home Type
- Single Family
Est. Annual Taxes
- $3,432
Year Built
- Built in 1995
Lot Details
- 0.32 Acre Lot
- Corner Lot
- Mature Trees
Parking
- 2 Car Attached Garage
Home Design
- Block Foundation
- Vinyl Siding
Interior Spaces
- 2-Story Property
- Woodwork
- Gas Log Fireplace
- Entrance Foyer
- Living Room with Fireplace
- Combination Kitchen and Dining Room
- Attic Access Panel
- Fire and Smoke Detector
Kitchen
- Breakfast Bar
- Electric Oven
- Microwave
- Dishwasher
- Disposal
Flooring
- Laminate
- Ceramic Tile
- Vinyl Plank
Bedrooms and Bathrooms
- 5 Bedrooms
- Walk-In Closet
- Soaking Tub
Laundry
- Laundry on main level
- Dryer
- Washer
Outdoor Features
- Fire Pit
- Outdoor Storage
Schools
- L F Smith Elementary School
- Northside Middle School
- Columbus East High School
Utilities
- Forced Air Heating and Cooling System
- Gas Water Heater
Community Details
- No Home Owners Association
- Prairie Stream Estates Subdivision
Listing and Financial Details
- Tax Lot 183
- Assessor Parcel Number 039610330000108002
Map
Home Values in the Area
Average Home Value in this Area
Tax History
| Year | Tax Paid | Tax Assessment Tax Assessment Total Assessment is a certain percentage of the fair market value that is determined by local assessors to be the total taxable value of land and additions on the property. | Land | Improvement |
|---|---|---|---|---|
| 2024 | $3,432 | $303,000 | $57,100 | $245,900 |
| 2023 | $3,329 | $292,300 | $57,100 | $235,200 |
| 2022 | $3,061 | $268,200 | $57,100 | $211,100 |
| 2021 | $2,632 | $229,500 | $39,900 | $189,600 |
| 2020 | $2,275 | $199,700 | $39,900 | $159,800 |
| 2019 | $2,071 | $193,300 | $39,900 | $153,400 |
| 2018 | $2,213 | $184,400 | $39,900 | $144,500 |
| 2017 | $1,992 | $182,500 | $38,700 | $143,800 |
| 2016 | $1,935 | $177,300 | $37,200 | $140,100 |
| 2014 | $2,060 | $183,800 | $40,500 | $143,300 |
| 2013 | $2,060 | $185,600 | $40,500 | $145,100 |
Property History
| Date | Event | Price | List to Sale | Price per Sq Ft | Prior Sale |
|---|---|---|---|---|---|
| 11/04/2025 11/04/25 | For Sale | $319,900 | +10.3% | $125 / Sq Ft | |
| 03/27/2023 03/27/23 | Sold | $289,900 | 0.0% | $113 / Sq Ft | View Prior Sale |
| 02/26/2023 02/26/23 | Pending | -- | -- | -- | |
| 02/24/2023 02/24/23 | For Sale | $289,900 | 0.0% | $113 / Sq Ft | |
| 02/05/2023 02/05/23 | Pending | -- | -- | -- | |
| 01/20/2023 01/20/23 | Price Changed | $289,900 | -3.3% | $113 / Sq Ft | |
| 11/15/2022 11/15/22 | Price Changed | $299,900 | -6.0% | $117 / Sq Ft | |
| 11/07/2022 11/07/22 | For Sale | $319,000 | +10.0% | $124 / Sq Ft | |
| 11/03/2022 11/03/22 | Off Market | $289,900 | -- | -- | |
| 11/02/2022 11/02/22 | For Sale | $319,000 | +89.3% | $124 / Sq Ft | |
| 03/30/2015 03/30/15 | Sold | $168,500 | -14.7% | $62 / Sq Ft | View Prior Sale |
| 03/11/2015 03/11/15 | Pending | -- | -- | -- | |
| 03/11/2014 03/11/14 | For Sale | $197,500 | -- | $72 / Sq Ft |
Purchase History
| Date | Type | Sale Price | Title Company |
|---|---|---|---|
| Deed | $289,900 | Meridian Title Corporation | |
| Deed | $168,500 | Meridian Title Corporation | |
| Warranty Deed | -- | None Available | |
| Warranty Deed | $154,900 | -- |
Source: MIBOR Broker Listing Cooperative®
MLS Number: 22071786
APN: 03-96-10-330-000.108-002
- 2871 N Talley Rd
- 5086 Memphis Ct
- 2879 Prairie Stream Way
- 3335 Marilyn St
- 3200 Thomas Trace
- 3206 Thomas Trace
- 3180 Flintwood Dr
- 5120 Navajo Ct
- 2630 Wedgewood Dr
- 3055 Fox Ridge Dr
- 2745 Flintwood Dr
- 6055 S Stratton Ct
- 4515 W Mission Ct
- 2182 Sumpter Trail
- 3042 Fairlawn Dr
- 5157 Marco Dr
- 2042 Sumpter Trail
- 4291 Fairlawn Dr
- 5737 Lauren Ln
- 6126 Regency Dr
- 3390 Carolina St
- 2350 Thornybrook Dr
- 2410 Charleston Place
- 3838 Williamsburg Way
- 2310 Sims Ct
- 1182 Quail Run Dr
- 1001 Stonegate Dr
- 2333 Poshard Dr
- 420 Wint Ln
- 275 N Marr Rd
- 133 Salzburg Blvd
- 3393 N Country Brook St
- 1560 28th St
- 782 Clifty Dr
- 2424 Lafayette Ave
- 725 Sycamore St
- 850 7th St
- 818 7th St Unit A
- 725 2nd St
- 200 E Jackson St

