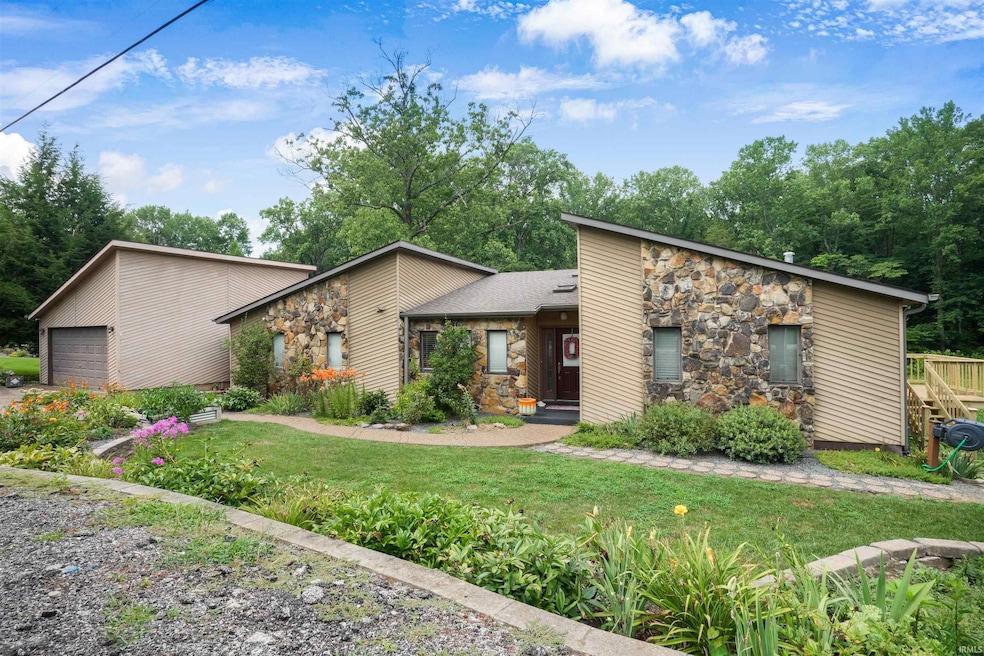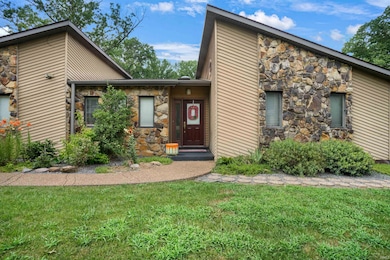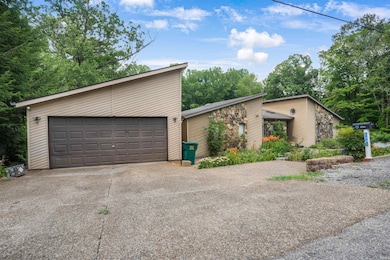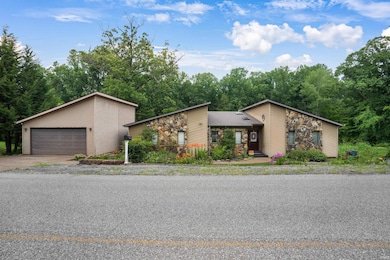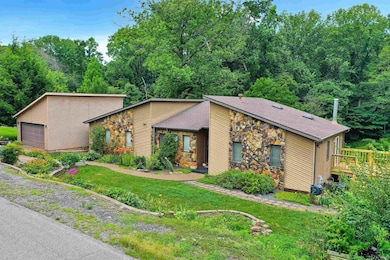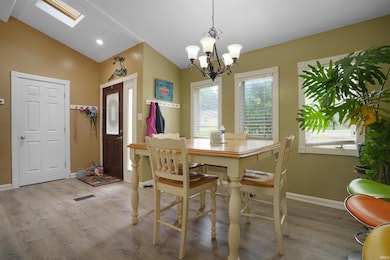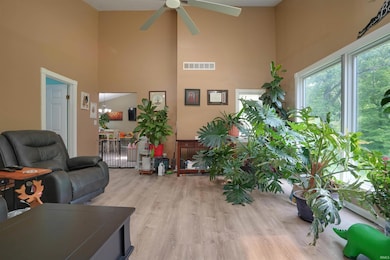6001 Felstead Rd Evansville, IN 47712
Estimated payment $2,000/month
Highlights
- Contemporary Architecture
- Cathedral Ceiling
- Skylights
- Perry Heights Middle School Rated 9+
- 2 Car Detached Garage
- Patio
About This Home
This beautiful Contemporary Ranch style home sits on 3.33 acres while being a convenient, short drive away from all the West side of Evansville has to offer! This home features 4 bedrooms, 3 full bathrooms, and loaded with updated cosmetics and amenities. Step inside and feel welcomed by the beautiful Cathedral ceilings on the main floor which boasts 6 skylights throughout. Looking for more natural light? The living room boasts 3 large picture windows on the northern side and a sliding glass door out to a NEW wooden deck (07/2025) to the west with gas grill hook-up. You will also find a cozy gas fireplace, which was installed in 2023. The kitchen was remodeled in 2021, including installation of Quartz counters, and comes with all appliances which were purchased in 2019. Bedrooms are generously sized and the primary bedroom features an en-suite full bath. All flooring throughout the home has been updated in the last 2 years with the main floor featuring LifeProof vinyl, all exterior doors replaced in 2021, and all light fixtures, both interior and exterior, were replaced in 2020. Every bathroom in the home has been remodeled in the last 2 years. The basement features 2 bedrooms, full bathroom, a den/family room, and walks out to a back patio. New Goodman A/C and furnace, plus an AO Smith water heater installed in 2021. Outside the home you will find a spacious 2-car detached garage, a second large deck overlooking the scenic backyard, and TONS of beautiful landscaping. For those interested in gardening, there are 7 large wooden raised beds and a garden bed off to the side in the backyard, while the front yard features 2 more large raised beds. An abundance of wildlife frequents the wooded property making mornings and evenings extra special when you catch a glimpse or be a great location for someone who loves to hunt. There is a large secondary drive on the southeast corner of the property for additional parking and potential to be further developed with enough space to add an extra garage or pole barn. According to previous owners, the home was originally built in 1930, but was actually rebuilt entirely in the 70’s. This unique and beautiful West side property has so much to offer, so don’t miss out!
Listing Agent
Key Associates Signature Realty Brokerage Phone: 812-483-2244 Listed on: 05/30/2025
Home Details
Home Type
- Single Family
Est. Annual Taxes
- $1,444
Year Built
- Built in 1930
Lot Details
- 3.33 Acre Lot
- Lot Has A Rolling Slope
Parking
- 2 Car Detached Garage
- Off-Street Parking
Home Design
- Contemporary Architecture
- Stone Exterior Construction
- Vinyl Construction Material
Interior Spaces
- 1-Story Property
- Cathedral Ceiling
- Skylights
- Living Room with Fireplace
Bedrooms and Bathrooms
- 4 Bedrooms
Finished Basement
- Walk-Out Basement
- 1 Bathroom in Basement
- 2 Bedrooms in Basement
Outdoor Features
- Patio
Schools
- West Terrace Elementary School
- Perry Heights Middle School
- Francis Joseph Reitz High School
Utilities
- Central Air
- Heating System Uses Gas
- Septic System
Listing and Financial Details
- Assessor Parcel Number 82-05-28-007-096.041-024
Map
Home Values in the Area
Average Home Value in this Area
Tax History
| Year | Tax Paid | Tax Assessment Tax Assessment Total Assessment is a certain percentage of the fair market value that is determined by local assessors to be the total taxable value of land and additions on the property. | Land | Improvement |
|---|---|---|---|---|
| 2024 | $1,444 | $158,500 | $34,200 | $124,300 |
| 2023 | $1,035 | $127,700 | $31,700 | $96,000 |
| 2022 | $1,158 | $128,300 | $31,700 | $96,600 |
| 2021 | $1,062 | $120,100 | $31,700 | $88,400 |
| 2020 | $1,020 | $120,100 | $31,700 | $88,400 |
| 2019 | $1,013 | $120,100 | $31,700 | $88,400 |
| 2018 | $2,604 | $120,100 | $31,700 | $88,400 |
| 2017 | $2,575 | $118,800 | $31,700 | $87,100 |
| 2016 | $2,524 | $119,300 | $31,700 | $87,600 |
| 2014 | $919 | $117,100 | $31,700 | $85,400 |
| 2013 | -- | $118,100 | $31,700 | $86,400 |
Property History
| Date | Event | Price | List to Sale | Price per Sq Ft |
|---|---|---|---|---|
| 10/24/2025 10/24/25 | Price Changed | $355,900 | -0.6% | $125 / Sq Ft |
| 10/02/2025 10/02/25 | Price Changed | $357,900 | -1.4% | $126 / Sq Ft |
| 09/08/2025 09/08/25 | Price Changed | $362,900 | -0.5% | $128 / Sq Ft |
| 08/15/2025 08/15/25 | Price Changed | $364,900 | -1.4% | $128 / Sq Ft |
| 07/16/2025 07/16/25 | Price Changed | $369,900 | -1.4% | $130 / Sq Ft |
| 05/30/2025 05/30/25 | For Sale | $375,000 | -- | $132 / Sq Ft |
Purchase History
| Date | Type | Sale Price | Title Company |
|---|---|---|---|
| Warranty Deed | -- | None Listed On Document | |
| Warranty Deed | -- | Columbia Title Inc | |
| Quit Claim Deed | -- | -- |
Mortgage History
| Date | Status | Loan Amount | Loan Type |
|---|---|---|---|
| Previous Owner | $162,800 | FHA |
Source: Indiana Regional MLS
MLS Number: 202520406
APN: 82-05-28-007-096.041-024
- 1210 Char Lee Dr
- 6007 Sarabeth Ln
- 6016 Sarabeth Ln
- 5610 Whippoorwill Dr
- 741 Lydia Dr
- 733 Lydia Dr
- 922 Forest Glen Dr
- 4800 Middle Mount Vernon Parcel #2 Rd
- 4723 Meadow Crest Ct
- 5633 Forest Ave
- 712 Mahrenholz Ave
- 2923 Skyline Dr
- 7601 Eichele Dr
- 1825 S Bosse Ave
- 424 Summerland Ct
- 8111 Upper West Terrace Dr
- 8213 Middle Mount Vernon Rd
- 5300 Hogue Rd
- 8320 Wolf Creek Ct
- 408 S Elm Ave
- 5650 Copper Canyon
- 814 Schutte Rd
- 5630 Calle de Oro
- 360 S Rosenberger Ave
- 5001 Lakeside Ct
- 425 Key Dr W
- 3701 Upper Mt Vernon Rd
- 1140 Western Hills Dr
- 2316 W Franklin St Unit B
- 2900 Cozy Ct
- 2518 Leisure Ln
- 301 NW 3rd St
- 215 Sycamore St
- 7 Mulberry St Unit M
- 602 SE Riverside Dr Unit H
- 203 NW 5th St
- 413 Locust St Unit B
- 327 W Missouri St
- 201 W Delaware St
- 200 N Main St
