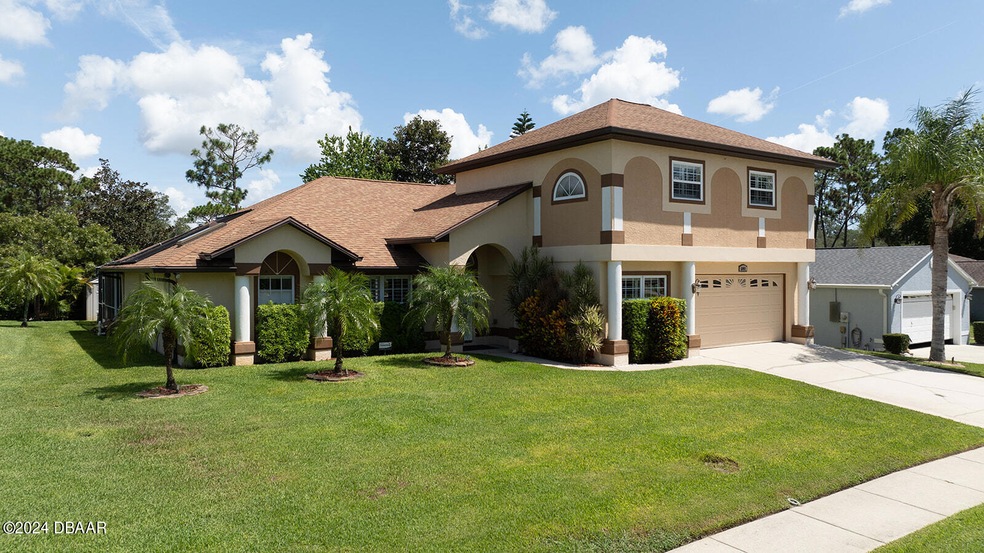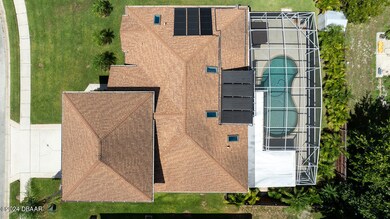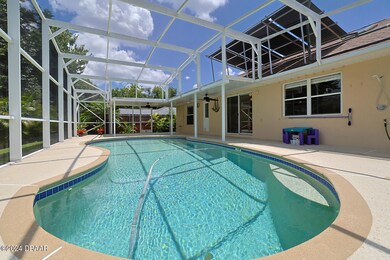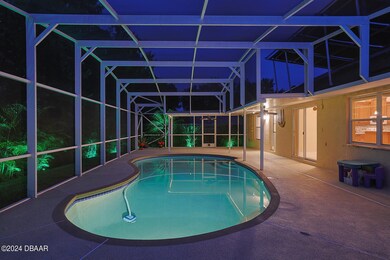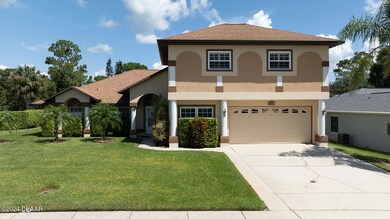
6001 Hickory Grove Ln Port Orange, FL 32128
Port Orange West NeighborhoodHighlights
- Solar Heated In Ground Pool
- Open Floorplan
- Main Floor Primary Bedroom
- Sweetwater Elementary School Rated A-
- Vaulted Ceiling
- Bonus Room
About This Home
As of August 2024Seller may consider buyer concessions if made in an offer. Located in a tranquil and family-friendly neighborhood, this property is close to top-rated schools, shopping, dining, and recreational opportunities. Enjoy easy access to major roads and just a short drive to the beautiful beaches. Comfort and style blend seamlessly in this beautifully maintained property. This inviting and IMMACULATE residence offers everything you need for a modern lifestyle all situated on the FIRST floor, including 3 spacious bedrooms, 2 bathrooms, a well-appointed large kitchen and brand new in 2024, never lived on Berber carpet. Also featured is an expansive second floor bonus room ideal for a game room, home office, playroom, or media center. Step outside to a gorgeous, sparkling pool and hot tub perfect for relaxing and entertaining family and friends, with a large deck for sunbathing and an outdoor dining space for al fresco meals. Every corner of the garden reflects meticulous care and attention to detail, offering a serene and picturesque outdoor retreat. Fenced yard also includes a Storage Shed. And for peace of mind, Dade County approved Armor Screen hurricane screens for every window and door. This home is move-in ready and waiting for you to make it your own. Don't miss out on this exceptional opportunity to own a piece of paradise in Port Orange. Call your LOCAL realtor today to schedule a showing. Seller offering a unique financing buydown to defeat high rates. Please call the co-listing agent for details.
Last Agent to Sell the Property
NSB Homes LLC License #0571122 Listed on: 07/26/2024
Home Details
Home Type
- Single Family
Est. Annual Taxes
- $2,713
Year Built
- Built in 1996
Lot Details
- 8,250 Sq Ft Lot
- Southeast Facing Home
- Wood Fence
- Back Yard Fenced
- Chain Link Fence
- Corner Lot
HOA Fees
- $30 Monthly HOA Fees
Parking
- 2 Car Attached Garage
- Garage Door Opener
Home Design
- Slab Foundation
- Shingle Roof
- Concrete Block And Stucco Construction
- Block And Beam Construction
Interior Spaces
- 2,616 Sq Ft Home
- 2-Story Property
- Open Floorplan
- Vaulted Ceiling
- Ceiling Fan
- Skylights
- Entrance Foyer
- Family Room
- Living Room
- Dining Room
- Home Office
- Bonus Room
- Screened Porch
- Utility Room
Kitchen
- Breakfast Bar
- Electric Range
- Microwave
- Dishwasher
Flooring
- Carpet
- Tile
Bedrooms and Bathrooms
- 3 Bedrooms
- Primary Bedroom on Main
- Split Bedroom Floorplan
- 2 Full Bathrooms
Laundry
- Laundry on lower level
- Dryer
- Washer
Pool
- Solar Heated In Ground Pool
- Heated Spa
- Above Ground Spa
- Outdoor Shower
- Screen Enclosure
- Pool Sweep
Outdoor Features
- Screened Patio
- Shed
Schools
- Sweetwater Elementary School
- Creekside Middle School
- Spruce Creek High School
Utilities
- Central Heating and Cooling System
Community Details
- Summer Trees Subdivision
Listing and Financial Details
- Assessor Parcel Number 6319-14-00-0100
Ownership History
Purchase Details
Home Financials for this Owner
Home Financials are based on the most recent Mortgage that was taken out on this home.Purchase Details
Purchase Details
Home Financials for this Owner
Home Financials are based on the most recent Mortgage that was taken out on this home.Purchase Details
Similar Homes in Port Orange, FL
Home Values in the Area
Average Home Value in this Area
Purchase History
| Date | Type | Sale Price | Title Company |
|---|---|---|---|
| Warranty Deed | $495,500 | Fidelity National Title | |
| Interfamily Deed Transfer | -- | Accommodation | |
| Warranty Deed | $128,100 | -- | |
| Warranty Deed | $24,200 | -- |
Mortgage History
| Date | Status | Loan Amount | Loan Type |
|---|---|---|---|
| Previous Owner | $60,000 | Credit Line Revolving | |
| Previous Owner | $93,200 | Stand Alone Second | |
| Previous Owner | $40,000 | Credit Line Revolving | |
| Previous Owner | $65,000 | No Value Available |
Property History
| Date | Event | Price | Change | Sq Ft Price |
|---|---|---|---|---|
| 08/05/2024 08/05/24 | Sold | $495,500 | -9.7% | $189 / Sq Ft |
| 07/28/2024 07/28/24 | Pending | -- | -- | -- |
| 07/26/2024 07/26/24 | For Sale | $549,000 | -- | $210 / Sq Ft |
Tax History Compared to Growth
Tax History
| Year | Tax Paid | Tax Assessment Tax Assessment Total Assessment is a certain percentage of the fair market value that is determined by local assessors to be the total taxable value of land and additions on the property. | Land | Improvement |
|---|---|---|---|---|
| 2025 | $2,713 | $424,336 | $85,000 | $339,336 |
| 2024 | $2,713 | $413,340 | $74,000 | $339,340 |
| 2023 | $2,713 | $189,774 | $0 | $0 |
| 2022 | $2,616 | $184,247 | $0 | $0 |
| 2021 | $2,670 | $178,881 | $0 | $0 |
| 2020 | $2,600 | $176,411 | $0 | $0 |
| 2019 | $2,511 | $172,445 | $0 | $0 |
| 2018 | $2,510 | $169,230 | $0 | $0 |
| 2017 | $2,517 | $165,749 | $0 | $0 |
| 2016 | $2,524 | $162,340 | $0 | $0 |
| 2015 | $2,373 | $150,374 | $0 | $0 |
| 2014 | $2,381 | $149,181 | $0 | $0 |
Agents Affiliated with this Home
-
Donna Concannon Kosmas

Seller's Agent in 2024
Donna Concannon Kosmas
NSB Homes LLC
(386) 235-8588
2 in this area
226 Total Sales
-
Jamie Porter
J
Buyer's Agent in 2024
Jamie Porter
Local Living Realty Group
(386) 689-1085
2 in this area
74 Total Sales
Map
Source: Daytona Beach Area Association of REALTORS®
MLS Number: 1201991
APN: 6319-14-00-0100
- 6009 Hickory Grove Ln
- 120 Crooked Pine Rd
- 101 Underbrush Trail
- 6017 Hickory Grove Ln
- 147 Magnolia Loop
- 151 Magnolia Loop
- 102 Underbrush Trail
- 109 Crooked Pine Rd
- 6037 Whispering Trees Ln
- 6023 Spruce Point Cir
- 103 Dusk Meadow Trail
- 6037 Hickory Grove Ln
- 89 Crooked Pine Rd
- 6068 Spruce Point Cir
- 91 Cypress Pond Rd Unit 1
- 1781 Taylor Rd
- 79 Cypress Pond Rd
- 67 Crooked Pine Rd
- 5976 Sawgrass Point Dr
- 98 Cypress Pond Rd
