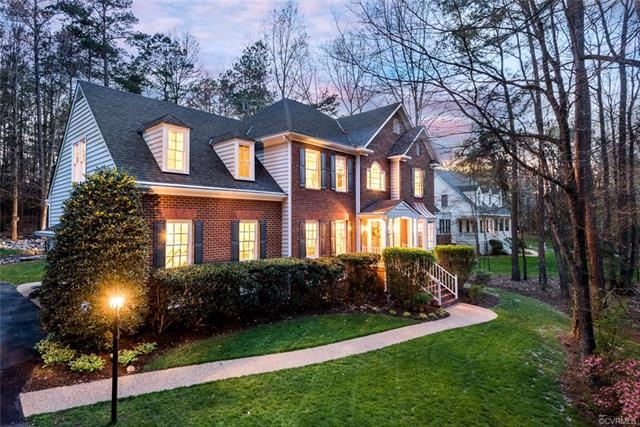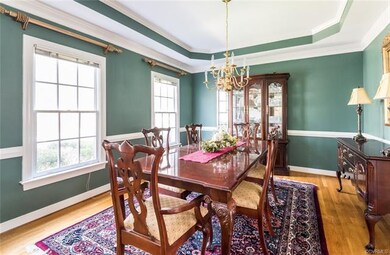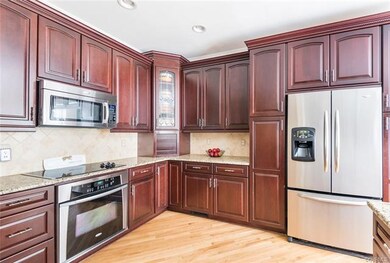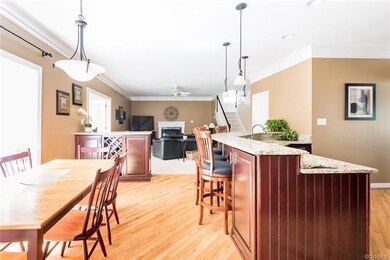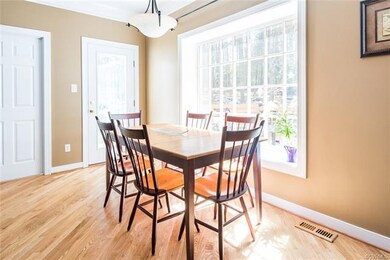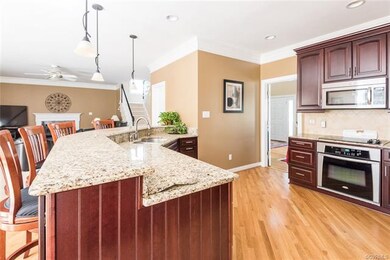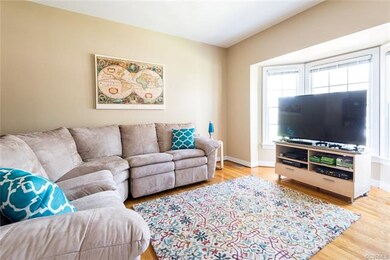
6002 Fox Crest Cir Midlothian, VA 23112
Highlights
- Outdoor Pool
- 0.62 Acre Lot
- Deck
- Cosby High School Rated A
- Clubhouse
- Transitional Architecture
About This Home
As of April 2023You are going to LOVE this gorgeous 4 bedroom, 3 bath home in the sought-after Foxcroft community. This home has special features which include: a RENOVATED kitchen with GRANITE countertops, a FULL BATH on the 1st floor, a stunning, fully RENOVATED master bath, HARDWOOD floors, and a large PRIVATE wooded lot. The kitchen is open concept with tons of natural light, hardwood floors, granite countertops, stainless steel appliances, bar area, an eat-in area, and peninsula with built-in wine rack. The master bedroom is spacious and includes carpet flooring, a walk-in closet, and beautiful en suite master bath with tile floors, a double vanity, and stunning glass shower with a rain shower head and stone work. Additional features of this home include spacious bedrooms, great storage space, a gas-burning fireplace, awesome sun room with skylights, and being part of the award-winning Chesterfield County School District. Come inside and fall in LOVE for yourself!
Last Agent to Sell the Property
Valentine Properties License #0225077282 Listed on: 04/15/2018
Home Details
Home Type
- Single Family
Est. Annual Taxes
- $3,615
Year Built
- Built in 1995
Lot Details
- 0.62 Acre Lot
- Sprinkler System
- Zoning described as R9
HOA Fees
- $89 Monthly HOA Fees
Parking
- 2 Car Attached Garage
- Rear-Facing Garage
- Driveway
Home Design
- Transitional Architecture
- Brick Exterior Construction
- Frame Construction
- Composition Roof
- Vinyl Siding
Interior Spaces
- 3,123 Sq Ft Home
- 2-Story Property
- Built-In Features
- Bookcases
- Tray Ceiling
- Ceiling Fan
- Skylights
- Self Contained Fireplace Unit Or Insert
- Gas Fireplace
- Sliding Doors
- Dining Area
Kitchen
- Eat-In Kitchen
- Granite Countertops
Flooring
- Wood
- Carpet
Bedrooms and Bathrooms
- 4 Bedrooms
- En-Suite Primary Bedroom
- Walk-In Closet
- 3 Full Bathrooms
Outdoor Features
- Outdoor Pool
- Deck
- Rear Porch
Schools
- Woolridge Elementary School
- Tomahawk Creek Middle School
- Cosby High School
Utilities
- Forced Air Zoned Cooling and Heating System
- Heating System Uses Natural Gas
- Gas Water Heater
Listing and Financial Details
- Tax Lot 11
- Assessor Parcel Number 715-67-52-87-500-000
Community Details
Overview
- Foxcroft Subdivision
Amenities
- Clubhouse
Recreation
- Tennis Courts
- Community Basketball Court
- Community Playground
- Community Pool
- Park
Ownership History
Purchase Details
Home Financials for this Owner
Home Financials are based on the most recent Mortgage that was taken out on this home.Purchase Details
Home Financials for this Owner
Home Financials are based on the most recent Mortgage that was taken out on this home.Purchase Details
Home Financials for this Owner
Home Financials are based on the most recent Mortgage that was taken out on this home.Purchase Details
Home Financials for this Owner
Home Financials are based on the most recent Mortgage that was taken out on this home.Similar Homes in Midlothian, VA
Home Values in the Area
Average Home Value in this Area
Purchase History
| Date | Type | Sale Price | Title Company |
|---|---|---|---|
| Warranty Deed | $570,000 | Fidelity National Title | |
| Warranty Deed | $400,000 | Attorney | |
| Warranty Deed | $407,000 | Prestige Title & Escrow Llc | |
| Warranty Deed | $246,000 | -- |
Mortgage History
| Date | Status | Loan Amount | Loan Type |
|---|---|---|---|
| Open | $19,375 | VA | |
| Previous Owner | $323,500 | Stand Alone Refi Refinance Of Original Loan | |
| Previous Owner | $319,000 | New Conventional | |
| Previous Owner | $320,000 | New Conventional | |
| Previous Owner | $325,000 | New Conventional | |
| Previous Owner | $195,000 | New Conventional |
Property History
| Date | Event | Price | Change | Sq Ft Price |
|---|---|---|---|---|
| 04/26/2023 04/26/23 | Sold | $570,000 | 0.0% | $175 / Sq Ft |
| 03/06/2023 03/06/23 | Pending | -- | -- | -- |
| 03/03/2023 03/03/23 | For Sale | $570,000 | +40.0% | $175 / Sq Ft |
| 06/20/2018 06/20/18 | Sold | $407,000 | -1.9% | $130 / Sq Ft |
| 05/18/2018 05/18/18 | Pending | -- | -- | -- |
| 04/15/2018 04/15/18 | For Sale | $415,000 | -- | $133 / Sq Ft |
Tax History Compared to Growth
Tax History
| Year | Tax Paid | Tax Assessment Tax Assessment Total Assessment is a certain percentage of the fair market value that is determined by local assessors to be the total taxable value of land and additions on the property. | Land | Improvement |
|---|---|---|---|---|
| 2025 | $5,138 | $574,500 | $95,000 | $479,500 |
| 2024 | $5,138 | $569,200 | $95,000 | $474,200 |
| 2023 | $4,559 | $501,000 | $86,000 | $415,000 |
| 2022 | $4,056 | $440,900 | $81,000 | $359,900 |
| 2021 | $3,904 | $408,300 | $78,000 | $330,300 |
| 2020 | $3,701 | $389,600 | $78,000 | $311,600 |
| 2019 | $3,670 | $386,300 | $78,000 | $308,300 |
| 2018 | $3,655 | $383,600 | $76,000 | $307,600 |
| 2017 | $3,640 | $376,600 | $76,000 | $300,600 |
| 2016 | $3,615 | $376,600 | $76,000 | $300,600 |
| 2015 | $3,588 | $372,400 | $75,000 | $297,400 |
| 2014 | $3,321 | $343,300 | $74,000 | $269,300 |
Agents Affiliated with this Home
-
Barbara Reagan

Seller's Agent in 2023
Barbara Reagan
Long & Foster
(804) 566-0781
2 in this area
47 Total Sales
-
Jeff Donahue

Buyer's Agent in 2023
Jeff Donahue
Long & Foster
(804) 216-9711
2 in this area
38 Total Sales
-
Marianne Donahue

Buyer Co-Listing Agent in 2023
Marianne Donahue
Long & Foster
(804) 814-1313
3 in this area
84 Total Sales
-
Heather Valentine

Seller's Agent in 2018
Heather Valentine
Valentine Properties
(804) 405-9486
10 in this area
307 Total Sales
-
Reg Potts

Buyer's Agent in 2018
Reg Potts
BHHS PenFed (actual)
(804) 536-1319
51 Total Sales
Map
Source: Central Virginia Regional MLS
MLS Number: 1813111
APN: 715-67-52-87-500-000
- 15000 Fox Branch Ln
- 6404 Sanford Springs Cove
- 6408 Sanford Springs Cove
- 6412 Sanford Springs Cove
- 15325 Princess Lauren Ln
- 6416 Sanford Springs Cove
- 6504 Sanford Springs Cove
- 6404 Quinlynn Place
- 6408 Quinlynn Place
- 6006 Manor House Trail
- 6545 Hardee Haven Place
- 6549 Hardee Haven Place
- 6409 Lila Crest Ln
- 6413 Lila Crest Ln
- 6460 Place
- 6452 Lila Crest Ln
- 15210 Powell Grove Rd
- 15913 Primrose Tarry Dr
- 6437 Lila Crest Ln
- 6451 Quinlynn Place
