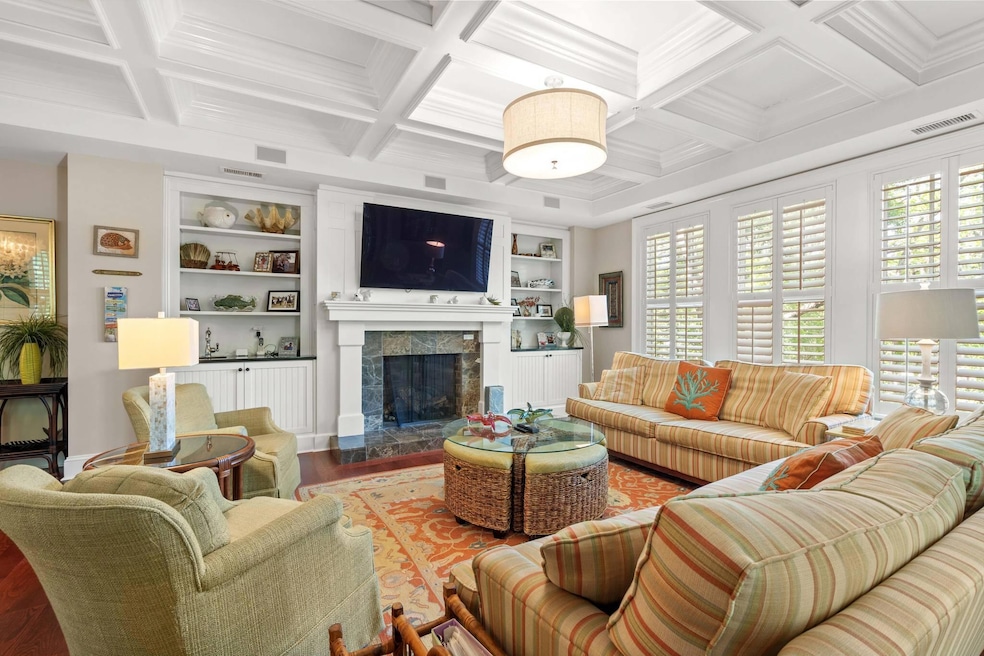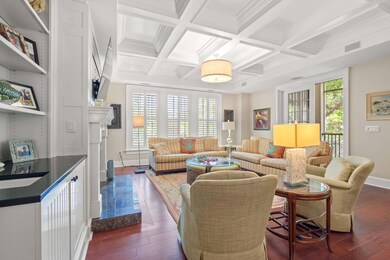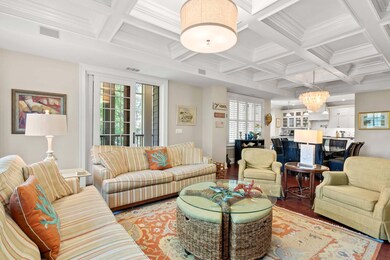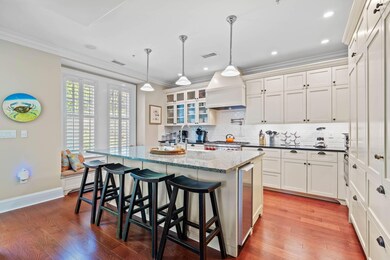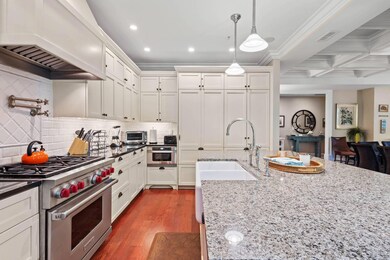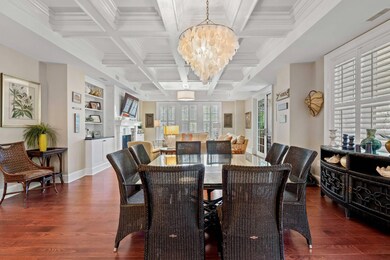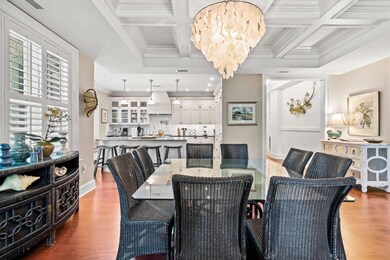6002 Green Dolphin Way Unit 6002 Johns Island, SC 29455
Estimated payment $20,066/month
Highlights
- Boat Ramp
- Fitness Center
- Lagoon View
- Golf Course Community
- Gated Community
- Clubhouse
About This Home
Luxurious Coastal Retreat with a Kiawah Island Club ''SPORTS'' Membership OpportunityDiscover the epitome of island living with this exquisite new listing in the prestigious Maritime Villa community on Kiawah Island. Ideally situated adjacent to The Sanctuary Hotel, this exceptional four-bedroom, four-bathroom villa offers a rare combination of luxury, convenience, and lifestyle -- all within the heart of East Beach.Offered fully furnished (some personal exclusions), this second-floor residence provides a true ''lock and leave'' lifestyle. Enjoy the ease of two covered parking spaces (plus additional uncovered guest parking), a private storage unit, and building-specific elevators. The community also features a stunning pool and a beautifully appointed gatheringspace, perfect for socializing and relaxing.
Designed with meticulous attention to detail, no element was overlooked in the creation of these magnificent villas. The property offers two thoughtfully designed entrances: a formal foyer for day-to-day use, and a secondary entrance through the mudroom/laundry area ideal for sandy toes after a beach day.
The expansive open-concept kitchen and living area is an entertainer's dream, featuring a sprawling island with a farmhouse sink, premium appliances, coffered ceilings, custom built-ins, a gas fireplace, and seamless flow to an airy outdoor porch. In addition to the open porch, a screened-in section with a built-in grill provides the perfect setting for al fresco dining and entertaining.
The spacious primary suite offers direct access to a private balcony with serene lagoon views a tranquil retreat morning or evening. Another guest bedroom is positioned close by and there is an adjacent full bathroom with a walk-in shower. Down the hall, you'll find two additional ensuite bedrooms, as well as extra closet space and a large mudroom/laundry room.
Whether you're seeking a luxury coastal residence, a high-performing rental, or a refined investment property, this offering delivers unparalleled value and elegance. At closing, the Buyer is responsible for a one-time fee to KICA equal to 0.5% of the purchase price.
Home Details
Home Type
- Single Family
Est. Annual Taxes
- $26,389
Year Built
- Built in 2008
Lot Details
- Wooded Lot
Parking
- 2 Car Garage
Home Design
- Villa
- Raised Foundation
- Architectural Shingle Roof
- Cement Siding
Interior Spaces
- 2,710 Sq Ft Home
- 1-Story Property
- Wet Bar
- Smooth Ceilings
- High Ceiling
- Ceiling Fan
- Gas Log Fireplace
- Window Treatments
- Mud Room
- Entrance Foyer
- Family Room with Fireplace
- Combination Dining and Living Room
- Utility Room
- Lagoon Views
- Exterior Basement Entry
Kitchen
- Eat-In Kitchen
- Gas Range
- Range Hood
- Microwave
- Dishwasher
- Kitchen Island
- Farmhouse Sink
- Disposal
Flooring
- Wood
- Ceramic Tile
Bedrooms and Bathrooms
- 4 Bedrooms
- Dual Closets
- Walk-In Closet
- 4 Full Bathrooms
- Garden Bath
Laundry
- Laundry Room
- Dryer
- Washer
Outdoor Features
- Balcony
- Screened Patio
Schools
- Johns Island Elementary School
- Haut Gap Middle School
- St. Johns High School
Utilities
- Central Air
- Heat Pump System
- Private Water Source
- Tankless Water Heater
Community Details
Overview
- Front Yard Maintenance
- Club Membership Available
- Kiawah Island Subdivision
Amenities
- Clubhouse
- Elevator
- Community Storage Space
Recreation
- Boat Ramp
- Boat Dock
- Golf Course Community
- Golf Course Membership Available
- Tennis Courts
- Fitness Center
- Community Pool
- Park
- Trails
Security
- Security Service
- Gated Community
Map
Home Values in the Area
Average Home Value in this Area
Tax History
| Year | Tax Paid | Tax Assessment Tax Assessment Total Assessment is a certain percentage of the fair market value that is determined by local assessors to be the total taxable value of land and additions on the property. | Land | Improvement |
|---|---|---|---|---|
| 2024 | $29,124 | $104,620 | $0 | $0 |
| 2023 | $26,389 | $104,620 | $0 | $0 |
| 2022 | $24,292 | $104,620 | $0 | $0 |
| 2021 | $24,016 | $104,620 | $0 | $0 |
| 2020 | $23,692 | $104,620 | $0 | $0 |
| 2019 | $23,381 | $98,310 | $0 | $0 |
| 2017 | $22,146 | $98,310 | $0 | $0 |
| 2016 | $21,304 | $98,310 | $0 | $0 |
| 2015 | $20,216 | $98,310 | $0 | $0 |
| 2014 | $21,621 | $0 | $0 | $0 |
| 2011 | -- | $0 | $0 | $0 |
Property History
| Date | Event | Price | List to Sale | Price per Sq Ft |
|---|---|---|---|---|
| 06/04/2025 06/04/25 | For Sale | $3,400,000 | -- | $1,255 / Sq Ft |
Purchase History
| Date | Type | Sale Price | Title Company |
|---|---|---|---|
| Deed | $2,050,000 | -- |
Mortgage History
| Date | Status | Loan Amount | Loan Type |
|---|---|---|---|
| Open | $1,435,000 | Purchase Money Mortgage |
Source: CHS Regional MLS
MLS Number: 25015549
APN: 264-06-00-190
- 5004 Green Dolphin Way Unit Share A
- 5558 Green Dolphin Way
- 4919 Green Dolphin Way
- 4679 Tennis Club Ln
- 5524 Green Dolphin Way
- 5504 Green Dolphin Way
- 5104 Sea Forest Dr
- 4506 Park Lake Dr
- 4420 Sea Forest Dr
- 4426 Sea Forest Dr
- 4401 Sea Forest Dr
- 4251 Mariners Watch
- 297 Saltmeadow Cove
- 108 Salthouse Ln
- 460 Vetch Ct
- 520 Ruddy Turnstone
- 141 Hooded Merganser Ct
- 327 Low Oak Woods Rd
- 27 Marsh Edge Ln
- 210 Yellowthroat Ln
- 1959 Marsh Oak Ln
- 3399 Freeman Hill Rd
- 2415 the Haul Over Unit ID1353799P
- 3494 River Rd
- 3494 River Rd Unit 1
- 2029 Harlow Way
- 2319 Brinkley Rd
- 1514 Thoroughbred Blvd
- 3716 Mary Ann Point Rd
- 3306 Hartwell St
- 2735 Exchange Landing Rd
- 312 W Cooper Ave
- 1474 Brownswood Rd
- 81 Sandbar Ln
- 81 Sandbar Ln Unit A
- 2027 Blue Bayou Blvd
- 3014 Reva Ridge Dr
- 1664 Teal Marsh Rd
- 2030 Wildts Battery Blvd
- 2714 Sunrose Ln
