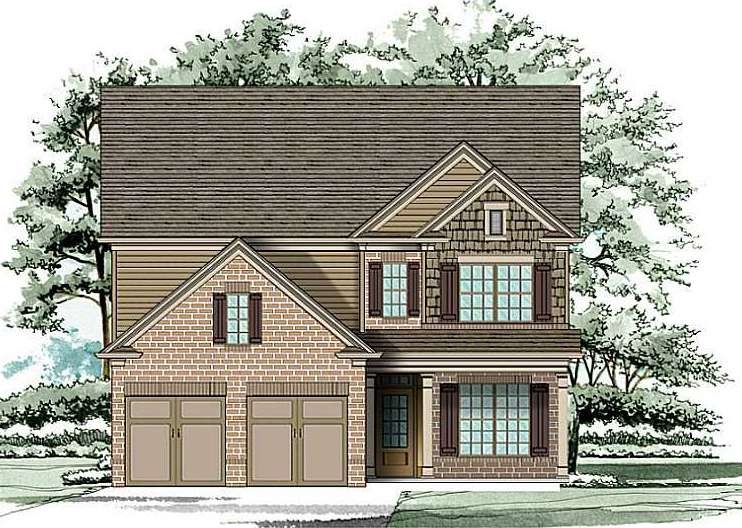6002 Mock Ives Ct Sugar Hill, GA 30518
4
Beds
2.5
Baths
2,007
Sq Ft
0.33
Acres
Highlights
- Traditional Architecture
- Wood Flooring
- Walk-In Pantry
- Sycamore Elementary School Rated A-
- Solid Surface Countertops
- Formal Dining Room
About This Home
As of July 2013The 'Crestview' floor plan includes an open family room leading to a covered patio. A beautiful kitchen with a large island, granite countertops and tile backsplash. This home includes a laundry list of standards not found anywhere in Sugar Hill. Photos and/or renderings are representative, not of the actual property.
Home Details
Home Type
- Single Family
Est. Annual Taxes
- $4,611
Year Built
- Built in 2013
Lot Details
- Cul-De-Sac
- Level Lot
HOA Fees
- $25 Monthly HOA Fees
Parking
- 2 Car Attached Garage
- Driveway Level
Home Design
- Home to be built
- Traditional Architecture
- Wood Roof
- Cement Siding
- Brick Front
Interior Spaces
- 2,007 Sq Ft Home
- 2-Story Property
- Tray Ceiling
- Ceiling Fan
- Insulated Windows
- Entrance Foyer
- Family Room with Fireplace
- Formal Dining Room
Kitchen
- Open to Family Room
- Eat-In Kitchen
- Breakfast Bar
- Walk-In Pantry
- Gas Range
- Microwave
- Dishwasher
- Solid Surface Countertops
Flooring
- Wood
- Carpet
Bedrooms and Bathrooms
- 4 Bedrooms
- Walk-In Closet
- Dual Vanity Sinks in Primary Bathroom
- Separate Shower in Primary Bathroom
- Soaking Tub
Laundry
- Laundry Room
- Laundry on upper level
Eco-Friendly Details
- Energy-Efficient Windows
- Energy-Efficient Thermostat
Outdoor Features
- Patio
Schools
- Sycamore Elementary School
- Lanier Middle School
- Lanier High School
Utilities
- Central Air
- Heating System Uses Natural Gas
- Underground Utilities
- Gas Water Heater
Community Details
- $200 Initiation Fee
- Gw & Associates Association, Phone Number (678) 407-6307
- Secondary HOA Phone (678) 407-6307
- Cypress Springs Subdivision
Listing and Financial Details
- Home warranty included in the sale of the property
- Tax Lot 32
- Assessor Parcel Number 6002MockIvesCT
Ownership History
Date
Name
Owned For
Owner Type
Purchase Details
Closed on
Feb 3, 2015
Sold by
Freo Georgia Llc
Bought by
Progress Residential 2015 1 Bo
Total Days on Market
58
Current Estimated Value
Purchase Details
Listed on
Feb 26, 2013
Closed on
Jul 1, 2013
Sold by
Southern Heritage Home Bui
Bought by
Freo Georgia Llc
Seller's Agent
Tamra Wade
RE/MAX Tru
Buyer's Agent
THE KURZNER GROUP
Resideum Real Estate
List Price
$173,450
Sold Price
$176,450
Premium/Discount to List
$3,000
1.73%
Home Financials for this Owner
Home Financials are based on the most recent Mortgage that was taken out on this home.
Avg. Annual Appreciation
7.58%
Purchase Details
Closed on
Dec 21, 2012
Sold by
Austin Garner Llc
Bought by
Southern Heritage Home Builder
Map
Create a Home Valuation Report for This Property
The Home Valuation Report is an in-depth analysis detailing your home's value as well as a comparison with similar homes in the area
Home Values in the Area
Average Home Value in this Area
Purchase History
| Date | Type | Sale Price | Title Company |
|---|---|---|---|
| Limited Warranty Deed | -- | -- | |
| Warranty Deed | $176,450 | -- | |
| Warranty Deed | $80,000 | -- |
Source: Public Records
Property History
| Date | Event | Price | Change | Sq Ft Price |
|---|---|---|---|---|
| 01/08/2017 01/08/17 | Rented | $1,699 | 0.0% | -- |
| 12/30/2016 12/30/16 | For Rent | $1,699 | +19.2% | -- |
| 01/10/2014 01/10/14 | Rented | $1,425 | 0.0% | -- |
| 01/10/2014 01/10/14 | Under Contract | -- | -- | -- |
| 08/30/2013 08/30/13 | For Rent | $1,425 | 0.0% | -- |
| 07/01/2013 07/01/13 | Sold | $176,450 | +1.7% | $88 / Sq Ft |
| 06/01/2013 06/01/13 | Pending | -- | -- | -- |
| 02/26/2013 02/26/13 | For Sale | $173,450 | -- | $86 / Sq Ft |
Source: First Multiple Listing Service (FMLS)
Tax History
| Year | Tax Paid | Tax Assessment Tax Assessment Total Assessment is a certain percentage of the fair market value that is determined by local assessors to be the total taxable value of land and additions on the property. | Land | Improvement |
|---|---|---|---|---|
| 2023 | $4,611 | $155,440 | $30,800 | $124,640 |
| 2022 | $4,742 | $135,480 | $24,000 | $111,480 |
| 2021 | $3,564 | $99,840 | $20,000 | $79,840 |
| 2020 | $4,005 | $99,840 | $20,000 | $79,840 |
| 2019 | $3,291 | $99,840 | $20,000 | $79,840 |
| 2018 | $3,588 | $92,240 | $20,000 | $72,240 |
| 2016 | $3,064 | $78,720 | $16,000 | $62,720 |
| 2015 | $2,835 | $71,920 | $16,000 | $55,920 |
| 2014 | $2,762 | $70,560 | $16,000 | $54,560 |
Source: Public Records
Source: First Multiple Listing Service (FMLS)
MLS Number: 5114995
APN: 7-338-365
Nearby Homes
- 881 Upland Ives Dr
- 6407 Barker Station Walk
- 6424 Barker Station Walk NE
- 6884 Barker Station Walk
- 5751 Green Arbor Way
- 5742 Riverside Walk Dr
- 986 Franklin Ridge Ct
- 6468 Pierless Ave NE
- 725 Links View Dr
- 5590 Princeton Oaks Dr
- 679 Barley Hill Ln
- 5851 Swan Walk
- 6050 Eagle Close Ln
- 6215 Barley Square NE
- 5977 Wildcreek Rd
- 5880 April Dr Unit 1
- 5574 Princeton Oaks Ln

