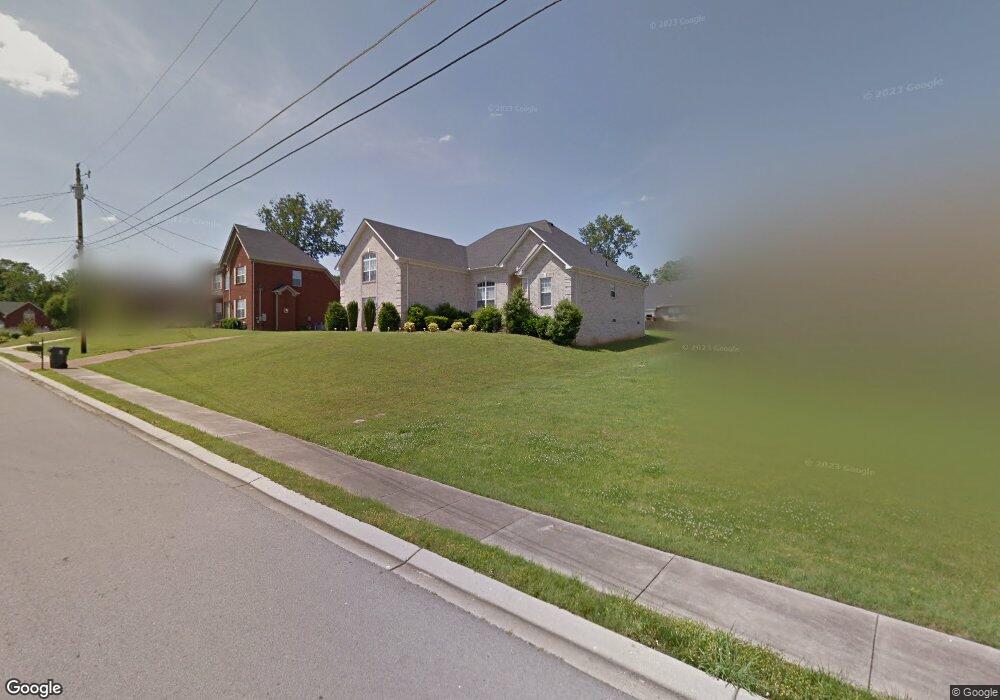6002 Quincy Ct La Vergne, TN 37086
Estimated Value: $491,629 - $522,000
3
Beds
3
Baths
2,484
Sq Ft
$204/Sq Ft
Est. Value
About This Home
This home is located at 6002 Quincy Ct, La Vergne, TN 37086 and is currently estimated at $506,907, approximately $204 per square foot. 6002 Quincy Ct is a home located in Rutherford County with nearby schools including Rock Springs Elementary School, Rock Springs Middle School, and Stewarts Creek High School.
Ownership History
Date
Name
Owned For
Owner Type
Purchase Details
Closed on
Jul 28, 2014
Sold by
Johnson Janette V
Bought by
Johnson Robin C
Current Estimated Value
Purchase Details
Closed on
Oct 22, 2004
Sold by
Gaines Home Building Corp
Bought by
Johnson Janette V
Home Financials for this Owner
Home Financials are based on the most recent Mortgage that was taken out on this home.
Original Mortgage
$186,360
Interest Rate
5.62%
Purchase Details
Closed on
Oct 3, 2002
Sold by
Farid Saadeh Ma Moon
Bought by
El Khatib Raed
Create a Home Valuation Report for This Property
The Home Valuation Report is an in-depth analysis detailing your home's value as well as a comparison with similar homes in the area
Home Values in the Area
Average Home Value in this Area
Purchase History
| Date | Buyer | Sale Price | Title Company |
|---|---|---|---|
| Johnson Robin C | -- | -- | |
| Johnson Janette V | $232,950 | -- | |
| Gaines Home Building Corp | -- | -- | |
| El Khatib Raed | -- | -- |
Source: Public Records
Mortgage History
| Date | Status | Borrower | Loan Amount |
|---|---|---|---|
| Previous Owner | El Khatib Raed | $186,360 | |
| Previous Owner | El Khatib Raed | $23,295 |
Source: Public Records
Tax History Compared to Growth
Tax History
| Year | Tax Paid | Tax Assessment Tax Assessment Total Assessment is a certain percentage of the fair market value that is determined by local assessors to be the total taxable value of land and additions on the property. | Land | Improvement |
|---|---|---|---|---|
| 2025 | $2,482 | $102,850 | $13,750 | $89,100 |
| 2024 | $2,482 | $102,850 | $13,750 | $89,100 |
| 2023 | $1,930 | $102,850 | $13,750 | $89,100 |
| 2022 | $1,662 | $102,850 | $13,750 | $89,100 |
| 2021 | $1,701 | $76,625 | $13,750 | $62,875 |
| 2020 | $1,701 | $76,625 | $13,750 | $62,875 |
| 2019 | $1,701 | $76,625 | $13,750 | $62,875 |
| 2018 | $2,153 | $76,625 | $0 | $0 |
| 2017 | $2,225 | $61,300 | $0 | $0 |
| 2016 | $2,225 | $61,300 | $0 | $0 |
| 2015 | $2,241 | $61,300 | $0 | $0 |
| 2014 | $1,524 | $61,300 | $0 | $0 |
| 2013 | -- | $59,300 | $0 | $0 |
Source: Public Records
Map
Nearby Homes
- 8039 Burntwood Dr
- 9005 Phoenix Ct
- 8054 Vineyard Ln
- 1011 Lily Ann Ct
- 11012 Sligo Ct
- 120 Portico Place
- 114 Portico Place
- Brentley Plan at Arbor Ridge - Ascent at Arbor Ridge
- Bartlett Plan at Arbor Ridge - Ascent at Arbor Ridge
- Montgomery Plan at Arbor Ridge - Ascent at Arbor Ridge
- Westmore Plan at Arbor Ridge - Ascent at Arbor Ridge
- Wyatt Plan at Arbor Ridge - Ascent at Arbor Ridge
- Blake Plan at Arbor Ridge - Ascent at Arbor Ridge
- Washington Plan at Arbor Ridge - Ascent at Arbor Ridge
- Macon Plan at Arbor Ridge - Ascent at Arbor Ridge
- 1055 Large Poppy Dr
- Pioneer Plan at Arbor Ridge - Sunrise at Arbor Ridge
- Discovery Plan at Arbor Ridge - Sunrise at Arbor Ridge
- Pegasus Plan at Arbor Ridge - Sunrise at Arbor Ridge
- Apollo Plan at Arbor Ridge - Sunrise at Arbor Ridge
- 6004 Quincy Ct
- 6000 Quincy Ct
- 5003 Monaco Dr
- 5005 Monaco Dr
- 5001 Monaco Dr
- 6006 Quincy Ct
- 6003 Quincy Ct
- 6005 Quincy Ct
- 8025 Burntwood Dr
- 5007 Monaco Dr
- 6007 Quincy Ct
- 8032 Burntwood Dr
- 8030 Burntwood Dr
- 6008 Quincy Ct
- 8034 Burntwood Dr
- 8028 Burntwood Dr
- 5009 Monaco Dr
- 5000 Monaco Dr
- 4000 Lima Ct
- 9002 Phoenix Ct
