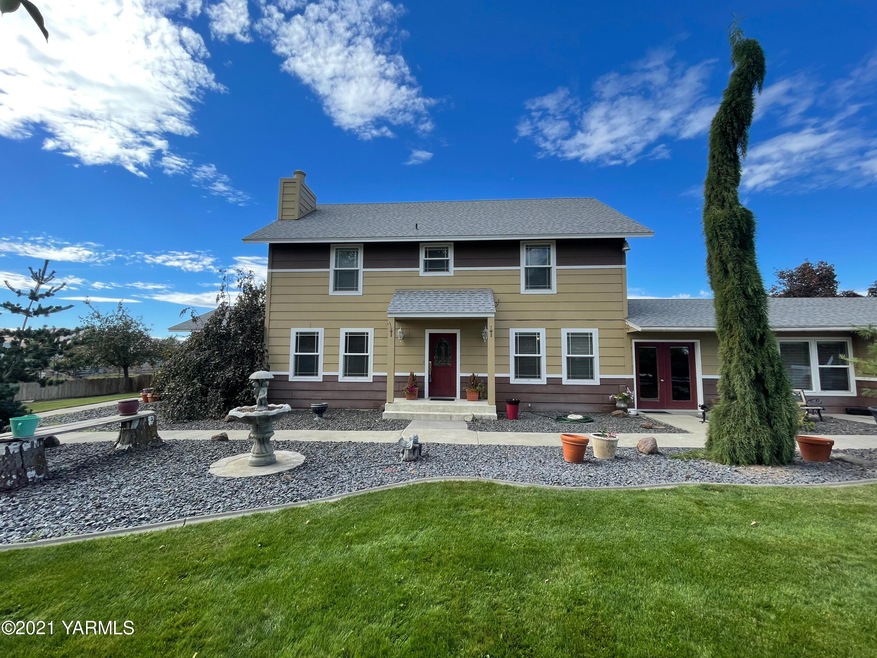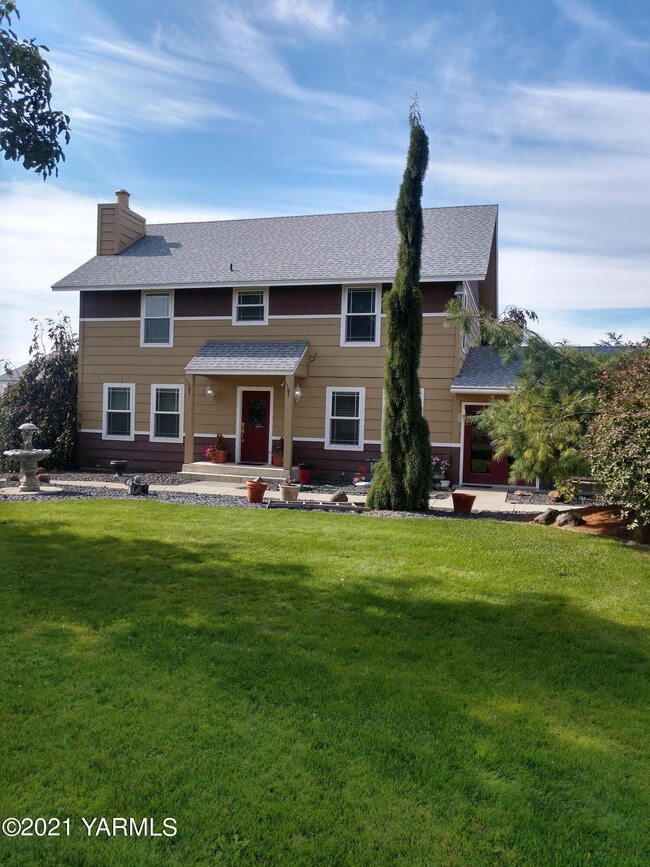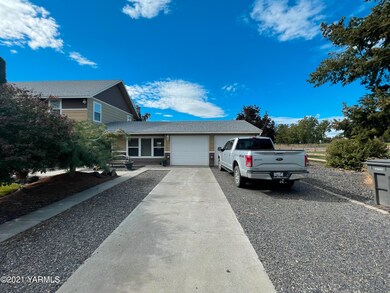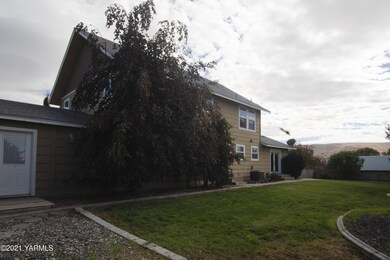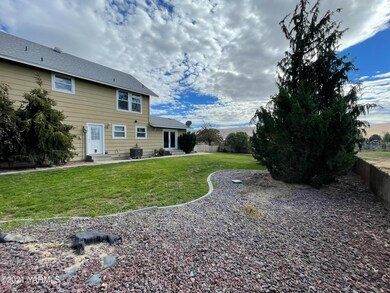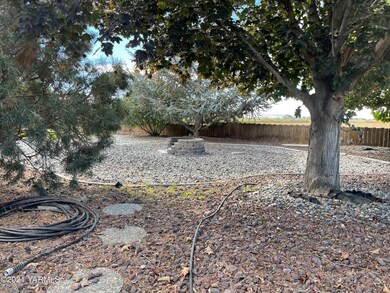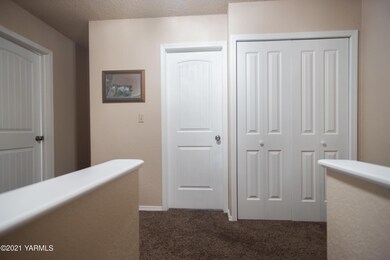
6002 S Wilgus Rd Prosser, WA 99350
Highlights
- 4.75 Acre Lot
- Den
- 2 Car Attached Garage
- Wood Flooring
- Fireplace
- Forced Air Heating and Cooling System
About This Home
As of January 2022This home is located at 6002 S Wilgus Rd, Prosser, WA 99350 and is currently priced at $614,999, approximately $205 per square foot. This property was built in 1978. 6002 S Wilgus Rd is a home located in Benton County with nearby schools including Prosser High School.
Last Agent to Sell the Property
Community First Realty LLC License #21006355 Listed on: 12/15/2021
Home Details
Home Type
- Single Family
Est. Annual Taxes
- $4,000
Year Built
- Built in 1978
Lot Details
- 4.75 Acre Lot
- Lot Dimensions are 4.75 x 4.75
- Back Yard Fenced
- Level Lot
- Sprinkler System
Parking
- 2 Car Attached Garage
Home Design
- Concrete Foundation
- Frame Construction
- Composition Roof
- Wood Siding
Interior Spaces
- 2,990 Sq Ft Home
- 2-Story Property
- Fireplace
- Den
Kitchen
- Built-In Range
- Dishwasher
Flooring
- Wood
- Carpet
- Tile
- Vinyl
Bedrooms and Bathrooms
- 5 Bedrooms
- 3 Full Bathrooms
Utilities
- Forced Air Heating and Cooling System
- Heat Pump System
- Well
- Water Softener
- Septic Design Installed
Additional Features
- Doors are 32 inches wide or more
- Storage Shed
Listing and Financial Details
- Assessor Parcel Number 105844000001000
Ownership History
Purchase Details
Home Financials for this Owner
Home Financials are based on the most recent Mortgage that was taken out on this home.Purchase Details
Home Financials for this Owner
Home Financials are based on the most recent Mortgage that was taken out on this home.Similar Homes in Prosser, WA
Home Values in the Area
Average Home Value in this Area
Purchase History
| Date | Type | Sale Price | Title Company |
|---|---|---|---|
| Warranty Deed | $614,999 | First American Title | |
| Warranty Deed | $232,079 | Stewart Title Co 1 |
Mortgage History
| Date | Status | Loan Amount | Loan Type |
|---|---|---|---|
| Open | $553,499 | New Conventional | |
| Previous Owner | $264,000 | New Conventional | |
| Previous Owner | $256,500 | New Conventional | |
| Previous Owner | $87,000 | Negative Amortization | |
| Previous Owner | $166,000 | Unknown |
Property History
| Date | Event | Price | Change | Sq Ft Price |
|---|---|---|---|---|
| 01/13/2022 01/13/22 | Sold | $614,999 | 0.0% | $206 / Sq Ft |
| 01/13/2022 01/13/22 | Sold | $614,999 | 0.0% | $206 / Sq Ft |
| 12/15/2021 12/15/21 | Pending | -- | -- | -- |
| 12/07/2021 12/07/21 | Pending | -- | -- | -- |
| 11/18/2021 11/18/21 | Price Changed | $614,999 | -3.9% | $206 / Sq Ft |
| 09/29/2021 09/29/21 | Price Changed | $639,999 | -31.9% | $214 / Sq Ft |
| 09/29/2021 09/29/21 | For Sale | $939,999 | +248.1% | $314 / Sq Ft |
| 02/27/2014 02/27/14 | Sold | $270,000 | -10.0% | $85 / Sq Ft |
| 01/13/2014 01/13/14 | Pending | -- | -- | -- |
| 12/23/2013 12/23/13 | For Sale | $299,900 | -- | $94 / Sq Ft |
Tax History Compared to Growth
Tax History
| Year | Tax Paid | Tax Assessment Tax Assessment Total Assessment is a certain percentage of the fair market value that is determined by local assessors to be the total taxable value of land and additions on the property. | Land | Improvement |
|---|---|---|---|---|
| 2024 | $3,090 | $611,880 | $195,630 | $416,250 |
| 2023 | $3,090 | $298,120 | $49,810 | $248,310 |
| 2022 | $3,610 | $298,120 | $49,810 | $248,310 |
| 2021 | $3,447 | $298,120 | $49,810 | $248,310 |
| 2020 | $3,542 | $286,890 | $49,810 | $237,080 |
| 2019 | $3,293 | $286,890 | $49,810 | $237,080 |
| 2018 | $3,537 | $283,140 | $46,060 | $237,080 |
| 2017 | $2,516 | $249,070 | $41,600 | $207,470 |
| 2016 | $2,529 | $249,070 | $41,600 | $207,470 |
| 2015 | $2,595 | $249,070 | $41,600 | $207,470 |
| 2014 | -- | $249,070 | $41,600 | $207,470 |
| 2013 | -- | $249,070 | $41,600 | $207,470 |
Agents Affiliated with this Home
-

Seller's Agent in 2022
Tami Tiplady
Community First Realty LLC
(509) 788-8880
23 in this area
37 Total Sales
Map
Source: MLS Of Yakima Association Of REALTORS®
MLS Number: 22-19
APN: 105844000001000
- 164901 W Old Inland Empire Hwy
- 167405 W Old Inland Empire Hwy
- 167705 W Old Inland Empire Hwy
- 2 S Missimer Rd
- 160103 W Byron Rd
- 11508 S Missimer Rd
- 16011 W 1620 Prnw M0to6oicl3z
- 16011 W 1620 Prairie NW
- 16077 W 1620 Prairie SW
- NKA S Missimer Road Lot 3
- 172701 W North River Rd
- TBD Wilgus Rd Lot 3
- 166903 W Byron Rd
- TBD Wilgus Rd Lot 2
- 19404 1591 Prairie SW
- 0 Richards Rd
- TBD Wigus Rd Lot 1
- TDB Rd Unit 4
- 0 Wilgus Lot 2 Rd Unit 2 25-968
- 0 Rd Unit 3 25-974
