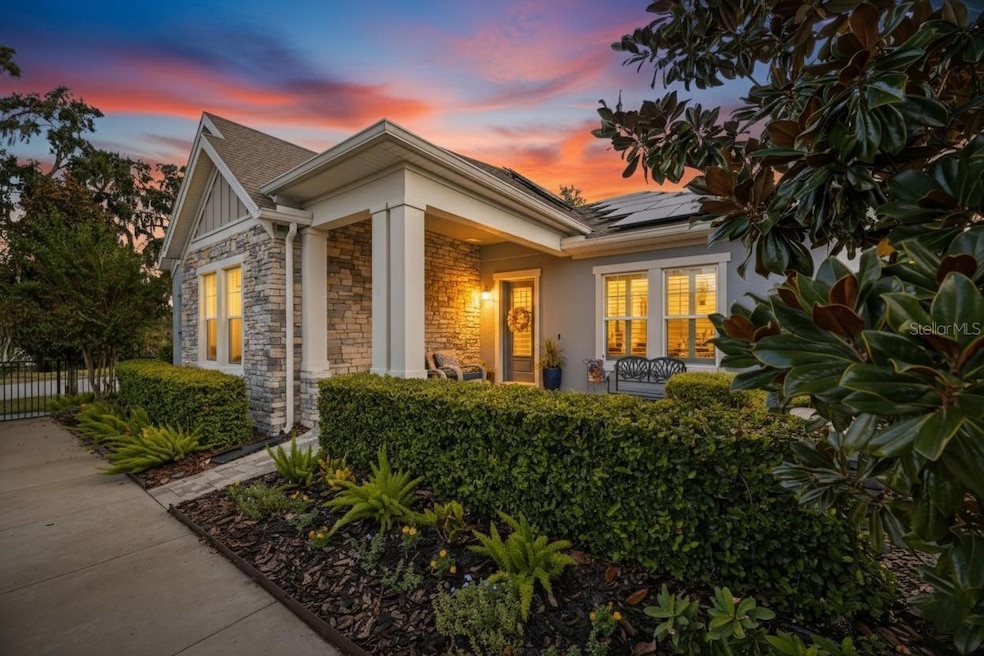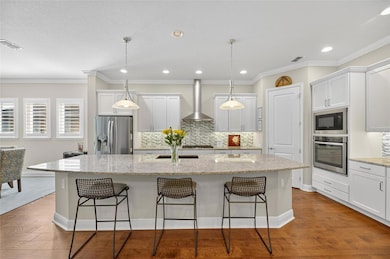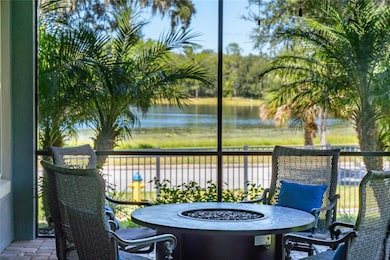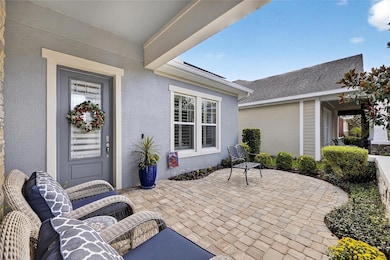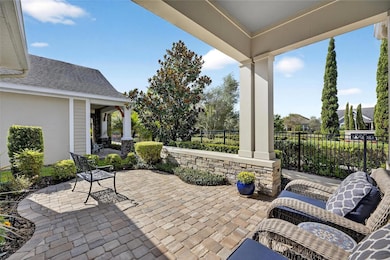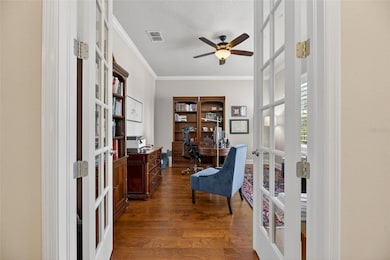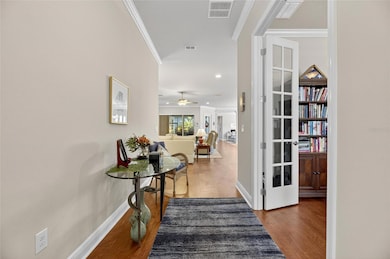6002 Sparrowhead Way Lithia, FL 33547
FishHawk Ranch NeighborhoodEstimated payment $4,355/month
Highlights
- Fitness Center
- Infinity Pool
- Solar Power System
- Oak Trees
- Active Adult
- Gated Community
About This Home
Relax on your lanai and enjoy a spectacular lakefront view — sunrise to sunset, the best of
Florida living. Located on a premiere corner lot framed by lush greenery and regal oak
trees, this beautifully crafted, 2-bedroom with a den, 2 1/2 bath David Weekley home welcomes you
to the gated, 55+ active adult community of Encore at Fishhawk Ranch.
Inside, the easy-living vibe continues with a bright, open floor plan adaptable to the home of
your dreams. Recently updated wood flooring and plantation shutters throughout ensure
easy-care. A modern kitchen with completely upgraded appliances and an elegant, granite-
topped island creates the perfect backdrop for gatherings of family and friends. A spacious
owner’s suite with tray ceiling flows into a dramatic tiled bath and a generous walk-in closet
brightened by natural light. A sun-filled second bedroom with en suite bath ensures guest
comfort, and a bonus third room is adaptable for bedroom, office or hobbies.
As electric bills continue to soar, the home’s solar energy system keeps your monthly
cost at a consistent $200 per month, while community provided internet and cable adds to the savings. With regular yard maintenance provided by the community, you’ll have ample time to enjoy a central Oasis clubhouse with fitness
center, pool/ hot tub, pickle-ball and bocce courts. A full-time Lifestyle Staff ensures a
stimulating schedule of social activities and fun with friendly neighbors. Schedule a private
tour today and discover why “living, loving your best life” is the Encore community’s motto.
Listing Agent
KELLER WILLIAMS SUBURBAN TAMPA Brokerage Phone: 813-684-9500 License #3207316 Listed on: 11/13/2025

Home Details
Home Type
- Single Family
Est. Annual Taxes
- $9,617
Year Built
- Built in 2016
Lot Details
- 0.25 Acre Lot
- Cul-De-Sac
- Southwest Facing Home
- Corner Lot
- Irrigation Equipment
- Oak Trees
- Property is zoned PD
HOA Fees
Parking
- 2 Car Attached Garage
Property Views
- Woods
- Garden
- Park or Greenbelt
Home Design
- Traditional Architecture
- Slab Foundation
- Shingle Roof
- Block Exterior
- Stucco
Interior Spaces
- 2,685 Sq Ft Home
- Crown Molding
- Tray Ceiling
- Thermal Windows
- Plantation Shutters
- Sliding Doors
- Great Room
- Family Room Off Kitchen
- Formal Dining Room
- Home Office
- Inside Utility
Kitchen
- Eat-In Kitchen
- Walk-In Pantry
- Range
- Recirculated Exhaust Fan
- Microwave
- Dishwasher
- Solid Surface Countertops
- Disposal
Flooring
- Carpet
- Laminate
- Ceramic Tile
Bedrooms and Bathrooms
- 2 Bedrooms
- Primary Bedroom on Main
- Walk-In Closet
- Bathtub With Separate Shower Stall
Laundry
- Laundry in unit
- Dryer
- Washer
Home Security
- Security System Owned
- Fire and Smoke Detector
- In Wall Pest System
Eco-Friendly Details
- Energy-Efficient Insulation
- Solar Power System
Outdoor Features
- Infinity Pool
- Deck
- Covered Patio or Porch
Schools
- Stowers Elementary School
- Barrington Middle School
- Newsome High School
Utilities
- Central Heating and Cooling System
- Heating System Uses Natural Gas
- Gas Water Heater
- Water Softener
- Cable TV Available
Listing and Financial Details
- Home warranty included in the sale of the property
- Visit Down Payment Resource Website
- Legal Lot and Block 5 / 65
- Assessor Parcel Number U-25-30-20-A0R-000065-00005.0
- $1,933 per year additional tax assessments
Community Details
Overview
- Active Adult
- Association fees include management, private road
- Rizzetta Association, Phone Number (904) 436-6270
- Fishhawk Ranch Association, Phone Number (813) 578-8884
- Built by David Weekley
- Fishhawk Ranch West Phase 3A Subdivision
- The community has rules related to building or community restrictions, deed restrictions
Recreation
- Recreation Facilities
- Fitness Center
- Community Pool
Additional Features
- Clubhouse
- Gated Community
Map
Home Values in the Area
Average Home Value in this Area
Tax History
| Year | Tax Paid | Tax Assessment Tax Assessment Total Assessment is a certain percentage of the fair market value that is determined by local assessors to be the total taxable value of land and additions on the property. | Land | Improvement |
|---|---|---|---|---|
| 2024 | $9,040 | $403,705 | -- | -- |
| 2023 | $8,874 | $391,947 | $0 | $0 |
| 2022 | $8,692 | $380,531 | $0 | $0 |
| 2021 | $8,555 | $369,448 | $0 | $0 |
| 2020 | $8,412 | $364,347 | $112,351 | $251,996 |
| 2019 | $8,320 | $358,975 | $117,701 | $241,274 |
| 2018 | $9,263 | $373,687 | $0 | $0 |
| 2017 | $3,439 | $66,875 | $0 | $0 |
| 2016 | $3,077 | $61,525 | $0 | $0 |
| 2015 | -- | $11,031 | $0 | $0 |
Property History
| Date | Event | Price | List to Sale | Price per Sq Ft | Prior Sale |
|---|---|---|---|---|---|
| 11/13/2025 11/13/25 | For Sale | $575,000 | +37.0% | $214 / Sq Ft | |
| 04/12/2018 04/12/18 | Sold | $419,637 | 0.0% | $156 / Sq Ft | View Prior Sale |
| 02/25/2018 02/25/18 | Pending | -- | -- | -- | |
| 02/13/2018 02/13/18 | Price Changed | $419,637 | -5.7% | $156 / Sq Ft | |
| 11/12/2017 11/12/17 | Price Changed | $444,923 | -3.0% | $166 / Sq Ft | |
| 09/28/2017 09/28/17 | Price Changed | $458,758 | -0.6% | $171 / Sq Ft | |
| 09/26/2017 09/26/17 | Price Changed | $461,758 | +0.7% | $172 / Sq Ft | |
| 07/26/2017 07/26/17 | Price Changed | $458,758 | +0.1% | $171 / Sq Ft | |
| 07/25/2017 07/25/17 | Price Changed | $458,442 | 0.0% | $171 / Sq Ft | |
| 07/10/2017 07/10/17 | For Sale | $458,426 | -- | $171 / Sq Ft |
Purchase History
| Date | Type | Sale Price | Title Company |
|---|---|---|---|
| Warranty Deed | $419,700 | Town Squre Title Ltd | |
| Special Warranty Deed | $804,375 | Attorney |
Mortgage History
| Date | Status | Loan Amount | Loan Type |
|---|---|---|---|
| Open | $319,637 | New Conventional |
Source: Stellar MLS
MLS Number: TB8444862
APN: U-25-30-20-A0R-000065-00005.0
- 6122 Watercolor Dr
- 13915 Kingfisher Glen Dr
- 13890 Kingfisher Glen Dr
- 6008 Thrushwood Rd
- 13939 Swallow Hill Dr
- 13937 Swallow Hill Dr
- 6019 Watercolor Dr
- 6035 Plover Meadow St
- 6008 Watercolor Dr
- 5901 Nature Ridge Ln
- 5955 Caldera Ridge Dr
- 6008 Shell Ridge Dr
- 6112 Plover Meadow St
- 13826 Gentle Woods Ave
- 5928 Shell Ridge Dr
- 13822 Harvestwood Ln
- 5903 Chert Hill Ln
- 6230 Plover Meadow St
- 14302 Rolling Dune Rd
- 13718 Gentle Woods Ave
- 13921 Swallow Hill Dr
- 11305 Hawks Fern Dr
- 13829 Gentle Woods Ave
- 5948 Village Center Dr
- 14302 Rolling Dune Rd
- 10714 Boyette Creek Blvd
- 10442 Fly Fishing St
- 5824 Village Center Dr
- 14086 Kite Ln
- 13930 Spector Rd
- 13503 Copper Belly Ct
- 5742 Spotted Harrier Way
- 10614 Bamboo Rod Cir
- 10618 Bamboo Rod Cir
- 10424 Frog Pond Dr
- 5811 Colony Glen Rd
- 5724 Shell Ridge Dr
- 10303 Frog Pond Dr
- 10323 Frog Pond Dr
- 5612 Balcony Bridge Place
