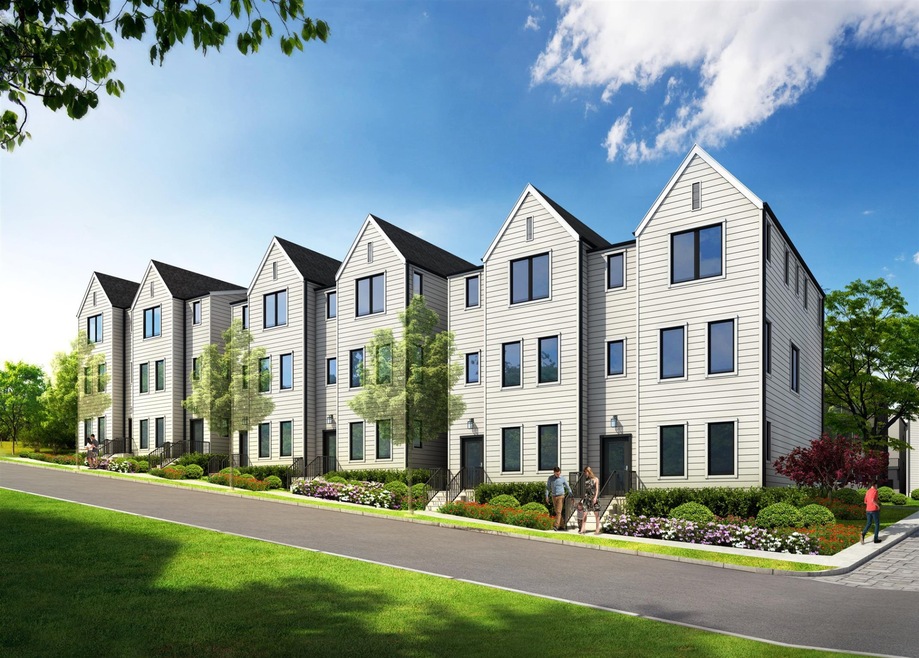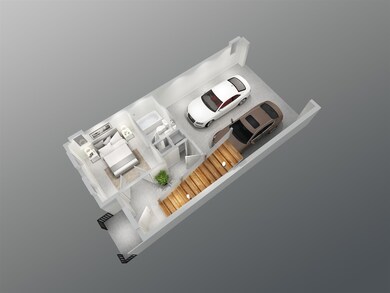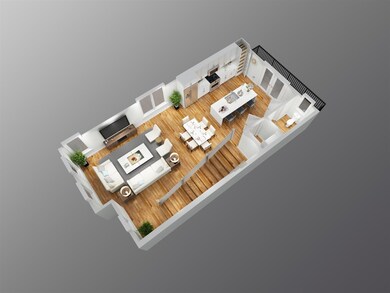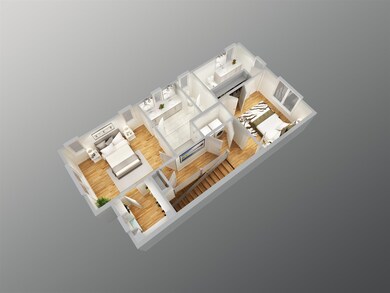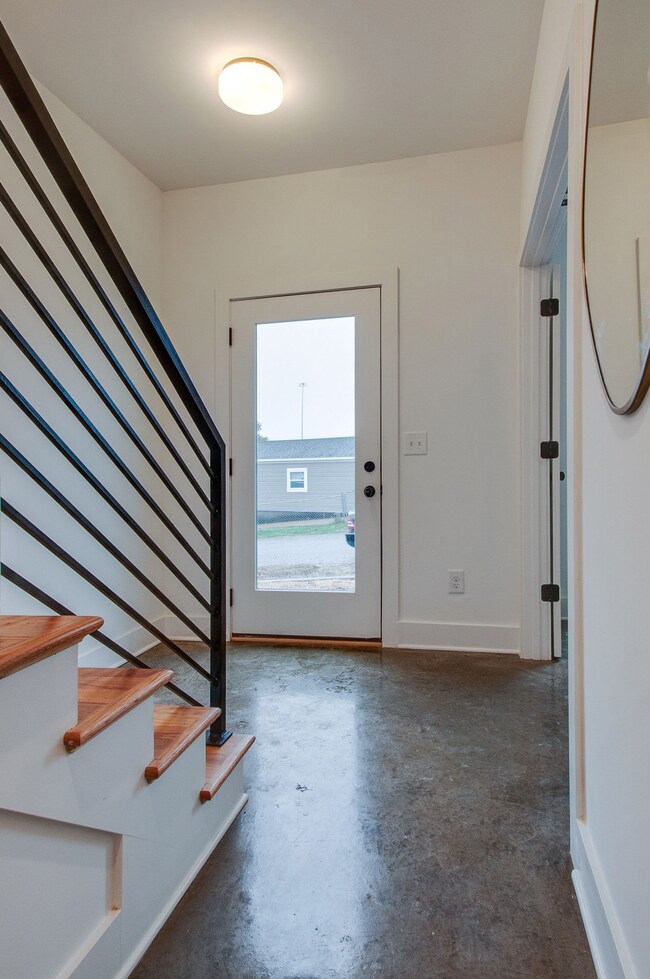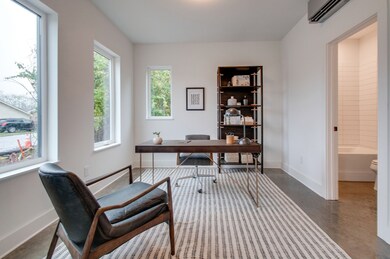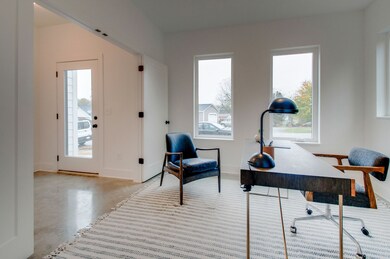
6002 Sterling St Nashville, TN 37209
Charlotte Park NeighborhoodHighlights
- Wood Flooring
- Cooling Available
- Combination Dining and Living Room
- 2 Car Attached Garage
- Central Heating
About This Home
As of February 2020Sterling Point is Paragon Groups newest neighborhood, conveniently located to retail, restaurants, parks & nightlife. Spacious & open floor plans, attached 2-car garages, private balconies & designer finishes. Energy-efficient features include full foam insulation, Mitsubishi mini-splits and Pella windows. Paragon is an award-winning builder known for quality and detail. Visit www.sterlingpoint.net for more info!
Property Details
Home Type
- Multi-Family
Est. Annual Taxes
- $3,039
Year Built
- Built in 2019
Lot Details
- 871 Sq Ft Lot
HOA Fees
- $165 Monthly HOA Fees
Parking
- 2 Car Attached Garage
- Garage Door Opener
- Driveway
Home Design
- Property Attached
- Slab Foundation
- Shingle Roof
Interior Spaces
- 1,813 Sq Ft Home
- Property has 3 Levels
- Combination Dining and Living Room
- Interior Storage Closet
Kitchen
- <<microwave>>
- Dishwasher
Flooring
- Wood
- Carpet
- Concrete
Bedrooms and Bathrooms
- 3 Bedrooms | 1 Main Level Bedroom
Schools
- Cockrill Elementary School
- Mc Kissack- Crewell Professional Development Middle School
- Pearl Cohn Magnet High School
Utilities
- Cooling Available
- Central Heating
Community Details
- Charlotte Park Subdivision
Listing and Financial Details
- Assessor Parcel Number 091100V00500CO
Ownership History
Purchase Details
Home Financials for this Owner
Home Financials are based on the most recent Mortgage that was taken out on this home.Similar Homes in the area
Home Values in the Area
Average Home Value in this Area
Purchase History
| Date | Type | Sale Price | Title Company |
|---|---|---|---|
| Warranty Deed | $370,000 | Wagon Wheel Title |
Mortgage History
| Date | Status | Loan Amount | Loan Type |
|---|---|---|---|
| Open | $337,662 | VA |
Property History
| Date | Event | Price | Change | Sq Ft Price |
|---|---|---|---|---|
| 06/25/2025 06/25/25 | For Sale | $559,000 | +51.1% | $304 / Sq Ft |
| 02/21/2020 02/21/20 | Sold | $370,000 | 0.0% | $204 / Sq Ft |
| 02/03/2020 02/03/20 | Pending | -- | -- | -- |
| 11/20/2019 11/20/19 | For Sale | $370,000 | -- | $204 / Sq Ft |
Tax History Compared to Growth
Tax History
| Year | Tax Paid | Tax Assessment Tax Assessment Total Assessment is a certain percentage of the fair market value that is determined by local assessors to be the total taxable value of land and additions on the property. | Land | Improvement |
|---|---|---|---|---|
| 2024 | $3,039 | $93,400 | $21,250 | $72,150 |
| 2023 | $3,039 | $93,400 | $21,250 | $72,150 |
| 2022 | $3,538 | $93,400 | $21,250 | $72,150 |
| 2021 | $3,071 | $93,400 | $21,250 | $72,150 |
| 2020 | $3,456 | $81,875 | $15,000 | $66,875 |
| 2019 | $473 | $15,000 | $15,000 | $0 |
Agents Affiliated with this Home
-
Jessica Juliano
J
Seller's Agent in 2025
Jessica Juliano
Compass
(201) 874-2475
1 in this area
22 Total Sales
-
Mark Deutschmann

Seller Co-Listing Agent in 2025
Mark Deutschmann
Compass
(615) 504-6544
39 in this area
751 Total Sales
-
Brandon Knox

Seller's Agent in 2020
Brandon Knox
Compass RE
(646) 436-9452
41 in this area
311 Total Sales
-
Stacey Olsen-Brasher

Buyer's Agent in 2020
Stacey Olsen-Brasher
Live Nashville Realty. LLC
(615) 497-4369
11 Total Sales
Map
Source: Realtracs
MLS Number: 2101524
APN: 091-10-0V-002-00
- 235 Sterling Point Cir
- 231 Sterling Point Cir
- 6037 Sterling St
- 5828 Robertson Ave
- 5930 Carl Place
- 513 Nichol Rd
- 914 Marilyn Rd
- 5806 Carl Place
- 549 Stevenson St
- 5802A Carl Place
- 519 Snyder Ave
- 5913 A Maxon Ave
- 660 Vernon Ave
- 643 Vernon Ave Unit 6
- 5810 Morrow Rd
- 1202 60th Ave N
- 1202 60th Ave N Unit A-D
- 5918 Morrow Rd Unit 5
- 537B Stevenson St
- 1235 Nations Dr
