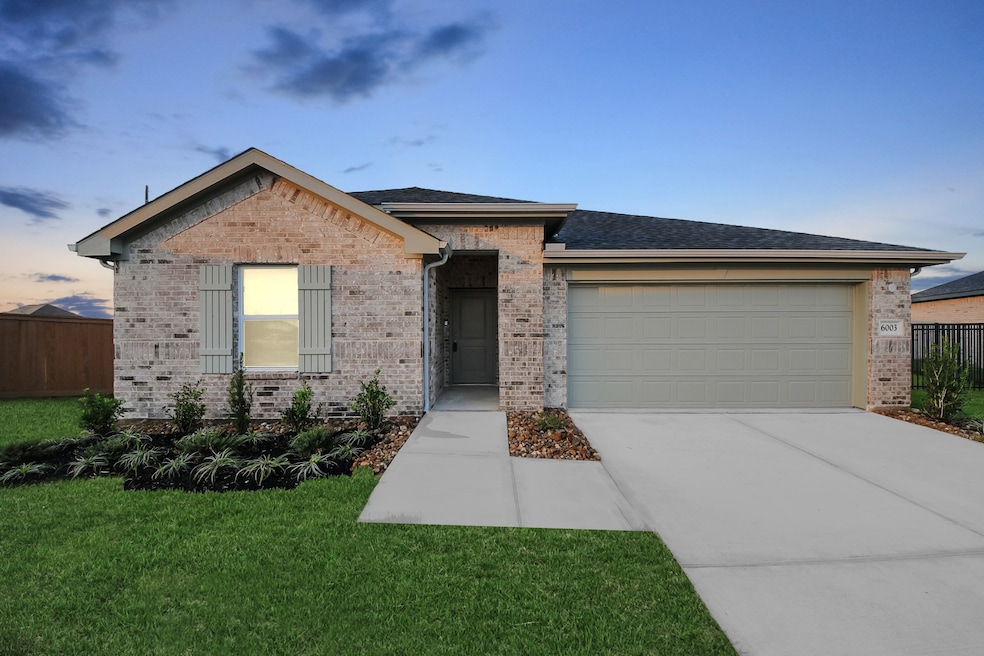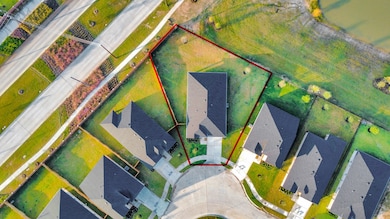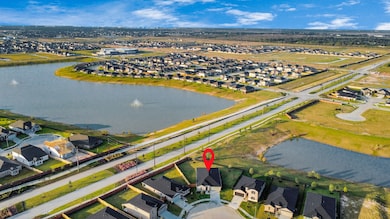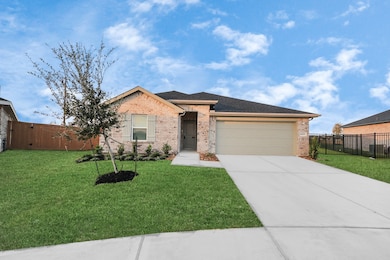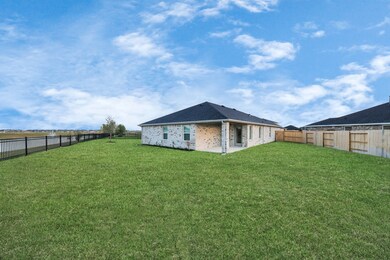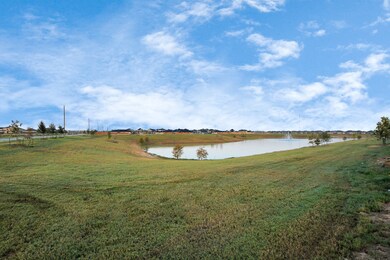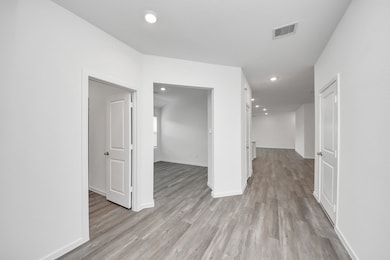Highlights
- Fitness Center
- ENERGY STAR Certified Homes
- Contemporary Architecture
- New Construction
- Clubhouse
- Engineered Wood Flooring
About This Home
Step into this meticulously crafted single-story home with a stunning LAKE view and an oversized backyard. Never lived in- Featuring 4 bedrooms, a home office, and an open-concept layout, this residence is perfect for modern living. The gourmet kitchen boasts stainless steel appliances, quartz countertops, and a farmhouse-style sink, seamlessly connecting to the dining and living areas. The primary suite offers a luxurious escape with dual vanities, an oversized shower, and a massive walk-in closet. Generously sized bedrooms, a tankless water heater, covered patio, and a full sprinkler system complete this exceptional property. Located in KATY ISD schools district, with resort-style amenities and easy access to Hwy 99 and I-10!
Listing Agent
Realm Real Estate Professionals - Katy License #0800865 Listed on: 10/29/2025

Home Details
Home Type
- Single Family
Year Built
- Built in 2025 | New Construction
Lot Details
- 0.3 Acre Lot
- Property is Fully Fenced
- Sprinkler System
Parking
- 2 Car Attached Garage
Home Design
- Contemporary Architecture
Interior Spaces
- 2,034 Sq Ft Home
- 1-Story Property
- Family Room
- Home Office
- Fire and Smoke Detector
Kitchen
- Walk-In Pantry
- Electric Oven
- Gas Range
- Microwave
- Dishwasher
- Kitchen Island
- Farmhouse Sink
- Disposal
Flooring
- Engineered Wood
- Carpet
- Tile
Bedrooms and Bathrooms
- 4 Bedrooms
- 3 Full Bathrooms
Laundry
- Dryer
- Washer
Eco-Friendly Details
- ENERGY STAR Certified Homes
Schools
- Youngblood Elementary School
- Nelson Junior High
- Freeman High School
Utilities
- Central Heating and Cooling System
- Heating System Uses Gas
Listing and Financial Details
- Property Available on 10/28/25
- 12 Month Lease Term
Community Details
Recreation
- Community Basketball Court
- Fitness Center
- Community Pool
Pet Policy
- No Pets Allowed
Additional Features
- Sunterra Subdivision
- Clubhouse
Map
Source: Houston Association of REALTORS®
MLS Number: 38260494
APN: 1479900010009
- 27503 Oasis Ridge Dr
- 27731 Dream Port Dr
- 27506 Hudson Sands Ln
- 27511 Hudson Sands Ln
- 27630 Hudson Sands Ln
- 27515 Hudson Sands Ln
- 27722 Hudson Sands Ln
- 27718 Hudson Sands Ln
- 27707 Hudson Sands Ln
- 27507 Hudson Sands Ln
- 27626 Beachside Arbor Dr
- 27622 Beachside Arbor Dr
- 27722 Oasis Ridge Dr
- 26103 Beckendorff Rd
- 27623 Oasis Ridge Dr
- 27611 Oasis Ridge Dr
- 27631 Oasis Ridge Dr
- 27635 Oasis Ridge Dr
- 27526 Beachside Arbor Dr
- 27522 Beachside Arbor Dr
- 27703 Hudson Sands Ln
- 27714 Hudson Sands Ln
- 27307 Azure Falls Dr
- 3044 Dawn Sound Dr
- 27502 Clear Breeze Dr
- 27410 Oasis Ridge Dr
- 5822 Roebuck Bay Dr
- 27207 Azure Falls Dr
- 3056 Brizzo Beach Ln
- 3064 3064 Sea Turtle Dr
- 6407 Symphony Wave Dr
- 3060 Emerald Ocean Dr
- 5902 Bright Keel Dr
- 6426 Seafoam Lake Dr
- 3009 Blue Gem Ct
- 3088 Fantasy Terrace Dr
- 3080 Fantasy Terrace
- 3049 Fantasy Ter Dr
- 3084 Fantasy Ter Dr
- 3081 Fantasy Ter Dr
