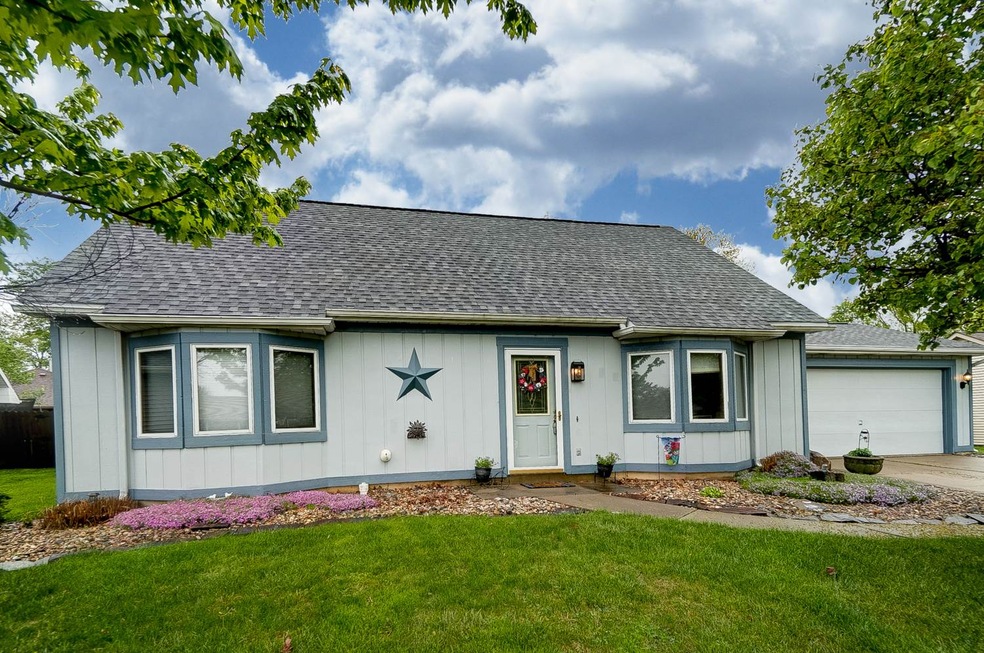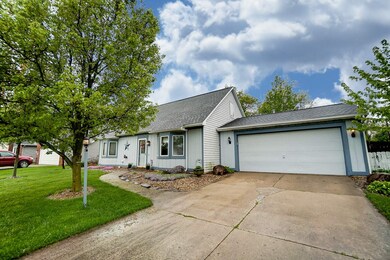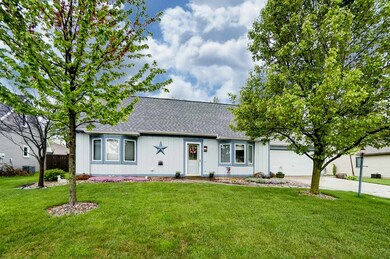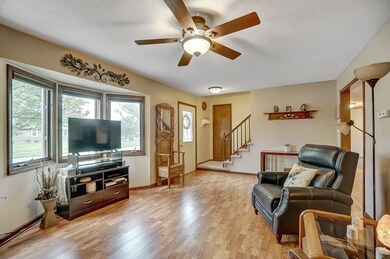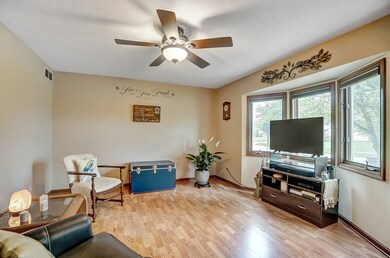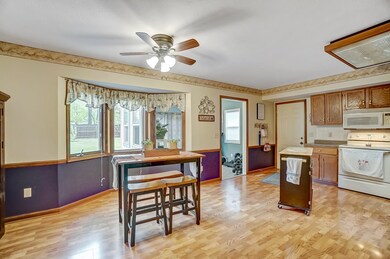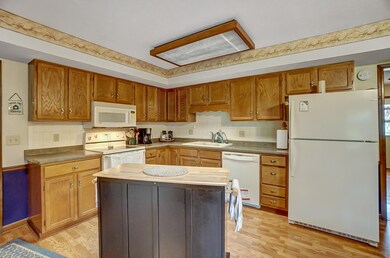
6003 Bellingham Ln Fort Wayne, IN 46835
Concord Hills NeighborhoodEstimated Value: $240,403 - $246,000
Highlights
- Cape Cod Architecture
- Forced Air Heating and Cooling System
- Level Lot
- 2 Car Attached Garage
- Privacy Fence
- Wood Siding
About This Home
As of June 20201574 sq ft Cape Cod located in Concord Hills addn off Rothman Rd. Four bedrooms, 2 bedrrooms upstairs, 2 bedrooms on the main level. Two full baths. Living room, kitchen with a small island open to the dining area, finished Florida room off kitchen. Comfy outdoor space 12 x 16 patio and 12 x 12 deck. Two car garage. Fenced in rear yard with privacy fence. Roof is 8 years old. Furnace and air newer 8 years. Nicely Landscaped.
Home Details
Home Type
- Single Family
Est. Annual Taxes
- $1,401
Year Built
- Built in 1987
Lot Details
- 0.3 Acre Lot
- Lot Dimensions are 70 x 120 x 112 x 162
- Privacy Fence
- Wood Fence
- Level Lot
- Property is zoned R1
HOA Fees
- $7 Monthly HOA Fees
Parking
- 2 Car Attached Garage
- Garage Door Opener
- Driveway
- Off-Street Parking
Home Design
- Cape Cod Architecture
- Slab Foundation
- Asphalt Roof
- Wood Siding
- Vinyl Construction Material
Interior Spaces
- 1,574 Sq Ft Home
- 1.5-Story Property
- Electric Dryer Hookup
Kitchen
- Electric Oven or Range
- Laminate Countertops
- Disposal
Flooring
- Carpet
- Laminate
Bedrooms and Bathrooms
- 4 Bedrooms
Location
- Suburban Location
Schools
- Shambaugh Elementary School
- Jefferson Middle School
- Northrop High School
Utilities
- Forced Air Heating and Cooling System
- Heating System Uses Gas
Community Details
- Concord Hill Subdivision
Listing and Financial Details
- Assessor Parcel Number 02-08-09-427-016.000-072
Ownership History
Purchase Details
Home Financials for this Owner
Home Financials are based on the most recent Mortgage that was taken out on this home.Purchase Details
Home Financials for this Owner
Home Financials are based on the most recent Mortgage that was taken out on this home.Purchase Details
Purchase Details
Purchase Details
Home Financials for this Owner
Home Financials are based on the most recent Mortgage that was taken out on this home.Similar Homes in the area
Home Values in the Area
Average Home Value in this Area
Purchase History
| Date | Buyer | Sale Price | Title Company |
|---|---|---|---|
| Daring Joshua T | $162,000 | Renaissance Title | |
| Bush Blasius Katrina J | -- | Century Title Services | |
| Va | -- | -- | |
| Abn Amro Mortgage Group Inc | $82,843 | -- | |
| Rainey Mickey | -- | Columbia Land Title Co Inc |
Mortgage History
| Date | Status | Borrower | Loan Amount |
|---|---|---|---|
| Open | Daring Joshua T | $157,140 | |
| Closed | Daring Joshua T | $157,140 | |
| Previous Owner | Blasius Katrina J | $94,600 | |
| Previous Owner | Blasius Katrina J | $85,400 | |
| Previous Owner | Bush Blasius Katrina J | $78,400 | |
| Previous Owner | Bush Blasius Katrina J | $77,050 | |
| Previous Owner | Bush Blasius Katrina J | $84,796 | |
| Previous Owner | Blasius Katrina J | $11,975 | |
| Previous Owner | Bush Blasius Katrina J | $87,000 | |
| Previous Owner | Rainey Mickey | $89,269 |
Property History
| Date | Event | Price | Change | Sq Ft Price |
|---|---|---|---|---|
| 06/19/2020 06/19/20 | Sold | $162,000 | +1.3% | $103 / Sq Ft |
| 05/20/2020 05/20/20 | Pending | -- | -- | -- |
| 05/19/2020 05/19/20 | For Sale | $159,900 | -- | $102 / Sq Ft |
Tax History Compared to Growth
Tax History
| Year | Tax Paid | Tax Assessment Tax Assessment Total Assessment is a certain percentage of the fair market value that is determined by local assessors to be the total taxable value of land and additions on the property. | Land | Improvement |
|---|---|---|---|---|
| 2024 | $2,243 | $213,600 | $36,000 | $177,600 |
| 2022 | $1,844 | $165,700 | $36,000 | $129,700 |
| 2021 | $1,789 | $161,500 | $23,200 | $138,300 |
| 2020 | $1,704 | $157,200 | $23,200 | $134,000 |
| 2019 | $1,569 | $145,800 | $23,200 | $122,600 |
| 2018 | $1,401 | $130,100 | $23,200 | $106,900 |
| 2017 | $1,222 | $113,400 | $23,200 | $90,200 |
| 2016 | $1,170 | $110,000 | $23,200 | $86,800 |
| 2014 | $1,095 | $106,800 | $23,200 | $83,600 |
| 2013 | $948 | $99,100 | $23,200 | $75,900 |
Agents Affiliated with this Home
-
Jeff Walborn

Seller's Agent in 2020
Jeff Walborn
Mike Thomas Assoc., Inc
(260) 414-6644
2 in this area
228 Total Sales
-
Justin Walborn

Seller Co-Listing Agent in 2020
Justin Walborn
Mike Thomas Assoc., Inc
(260) 413-9105
3 in this area
284 Total Sales
-
Amber Moss

Buyer's Agent in 2020
Amber Moss
Mike Thomas Assoc., Inc
(260) 226-1467
1 in this area
121 Total Sales
Map
Source: Indiana Regional MLS
MLS Number: 202018007
APN: 02-08-09-427-016.000-072
- 8221 Sunny Ln
- 5517 Rothermere Dr
- 7827 Sunderland Dr
- 6204 Belle Isle Ln
- 7841 Harrisburg Ln
- 5609 Renfrew Dr
- 5415 Cranston Ave
- 7801 Brookfield Dr
- 8020 Marston Dr
- 6229 Bellingham Ln
- 8029 Pebble Creek Place
- 3849 Pebble Creek Place
- 6008 Hinsdale Ln
- 5639 Catalpa Ln
- 5202 Renfrew Dr
- 7382 Denise Dr
- 8468 Mayhew Rd
- 7359 Linda Dr
- 7412 Tanbark Ln
- 6321 Langwood Blvd
- 6003 Bellingham Ln
- 6011 Bellingham Ln
- 6001 Bellingham Ln
- 6019 Belle Isle Ln
- 6013 Bellingham Ln
- 6008 Bellingham Ln
- 6013 Belle Isle Ln
- 8222 Sunny Ln
- 6016 Bellingham Ln
- 8212 Sunny Ln
- 8230 Sunny Ln
- 6019 Bellingham Ln
- 8204 Sunny Ln
- 5925 Bellingham Ln
- 6016 Belle Isle Ln
- 6109 Belle Isle Ln
- 8238 Sunny Ln
- 6007 Belle Isle Ln
- 6022 Bellingham Ln
- 6102 Belle Isle Ln
