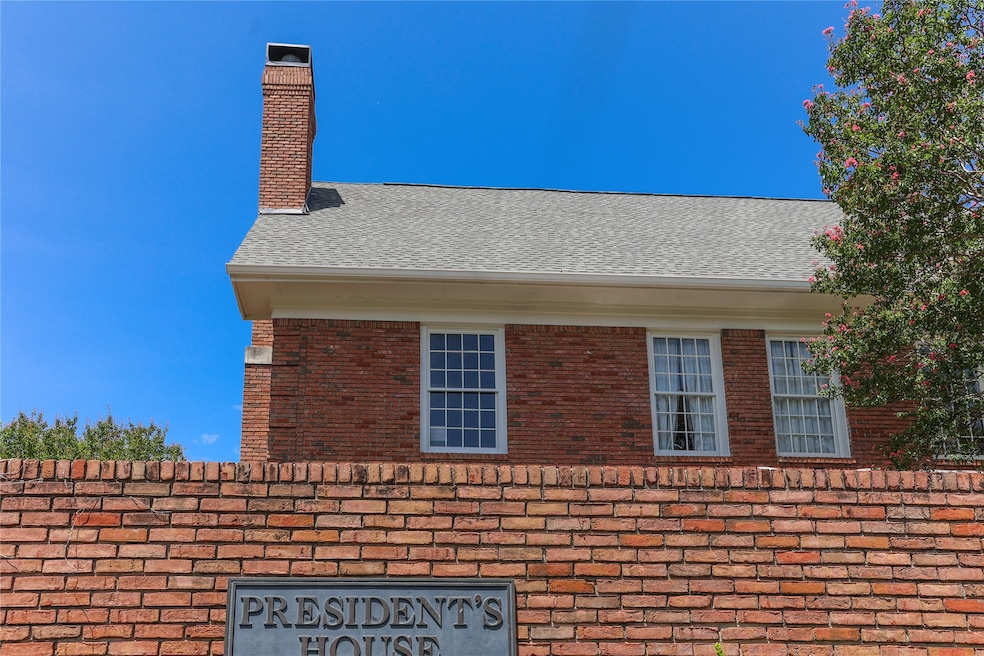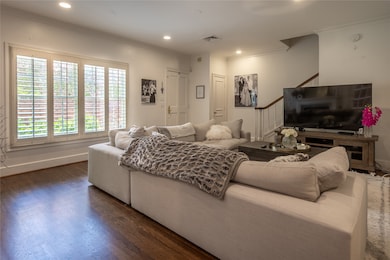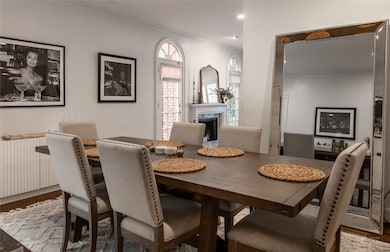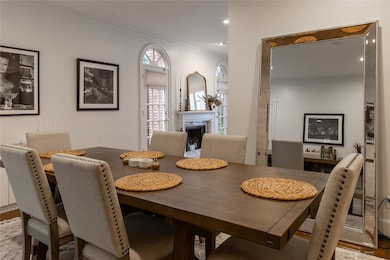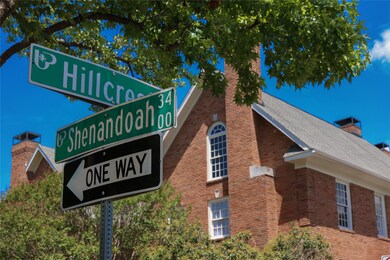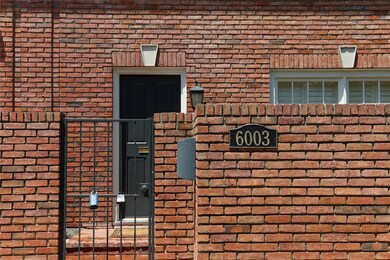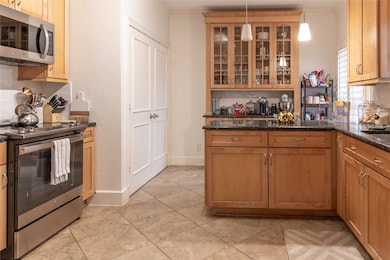6003 Hillcrest Ave Unit 6003 Dallas, TX 75205
Highlights
- 0.49 Acre Lot
- Traditional Architecture
- Granite Countertops
- Mcculloch Intermediate School Rated A
- Wood Flooring
- Circular Driveway
About This Home
Across the street from SMU at President's House Townhomes. The property has an attached underground garage built with the highest commercial standards. This property was recently remodeled and has many unique features. The kitchen has granite countertops, maple cabinets, eat-in breakfast bar, full-size front loading washer dryer, built-in hutch with glass display doors, wine fridg, stainless cooktop and oven. A private fenced in U-shaped private courtyard surrounds the first floor living areas and provides ideal indoor and outdoor living. The primary bedroom has an unobstructed view of the SMU campus and a beautiful marble bath. 2 additional upstairs bedrooms share a large common bathroom and have an abundance of natural light. Ideal Park Cities location: walk to SMU, Snider Plaza, and shops along Hillcrest. HPISD, 5 minutes walk to the Middle School. The home is in mint condition with high-end finishes throughout. 2 car attached garage.
Listing Agent
David Griffin & Company Brokerage Phone: 214-526-5626 License #0332444 Listed on: 05/26/2025
Townhouse Details
Home Type
- Townhome
Est. Annual Taxes
- $10,204
Year Built
- Built in 1984
Lot Details
- Masonry wall
- Wood Fence
- Sprinkler System
Parking
- 2 Car Attached Garage
- 2 Carport Spaces
- Basement Garage
- Garage Door Opener
- Circular Driveway
Home Design
- Traditional Architecture
- Brick Exterior Construction
- Pillar, Post or Pier Foundation
- Composition Roof
- Concrete Perimeter Foundation
Interior Spaces
- 1,565 Sq Ft Home
- 3-Story Property
- Fireplace With Gas Starter
- Living Room with Fireplace
- Basement
Kitchen
- Eat-In Kitchen
- Electric Oven
- Electric Cooktop
- Microwave
- Dishwasher
- Kitchen Island
- Granite Countertops
- Disposal
Flooring
- Wood
- Carpet
- Tile
Bedrooms and Bathrooms
- 3 Bedrooms
- Double Vanity
Laundry
- Dryer
- Washer
Home Security
- Security Lights
- Security Gate
Outdoor Features
- Balcony
- Courtyard
- Exterior Lighting
Schools
- Armstrong Elementary School
- Highland Park
Utilities
- Central Heating and Cooling System
- Vented Exhaust Fan
- Gas Water Heater
Listing and Financial Details
- Residential Lease
- Property Available on 8/1/22
- Tenant pays for all utilities
- 12 Month Lease Term
- Legal Lot and Block 8 / 2
- Assessor Parcel Number 60159750000006003
Community Details
Overview
- Presidents House Condo Subdivision
Pet Policy
- No Pets Allowed
Security
- Fire and Smoke Detector
- Fire Sprinkler System
Map
Source: North Texas Real Estate Information Systems (NTREIS)
MLS Number: 20948023
APN: 60159750000006003
- 6000 Auburndale Ave Unit C
- 6000 Auburndale Ave Unit E
- 3449 Potomac Ave
- 3527 Asbury St
- 3512 Asbury St
- 3552 Granada Ave Unit B
- 3207 Mockingbird Ln
- 3504 Mcfarlin Blvd
- 3701 Binkley Ave
- 3401 Saint Johns Dr
- 3710 Binkley Ave
- 3219 Saint Johns Dr
- 3650 Asbury St
- 3412 Cornell Ave
- 3517 Haynie Ave
- 3416 Daniel Ave Unit 3416
- 3102 Cornell Ave
- 3648 Stratford Ave
- 3626 University Blvd
- 3322 Rosedale Ave
- 6004 Auburndale Ave Unit F
- 6006 Auburndale Ave Unit A
- 5901 Auburndale Ave
- 3421 Normandy Ave Unit 9
- 3445 Shenandoah St
- 5801 Hillcrest Ave Unit 9
- 5801 Hillcrest Ave Unit 8
- 5801 Hillcrest Ave Unit 3
- 3458 Normandy Ave
- 3509 Asbury St Unit 2
- 3525 Normandy Ave Unit 32
- 3525 Normandy Ave Unit 35
- 3421 Mcfarlin Blvd Unit 12
- 3421 Mcfarlin Blvd Unit 11
- 3510 Asbury St
- 3431 Mcfarlin Blvd
- 3447 Mcfarlin Blvd Unit D
- 3414 Mcfarlin Blvd Unit 3
- 3528 Asbury St
- 3430 Mcfarlin Blvd Unit 2
