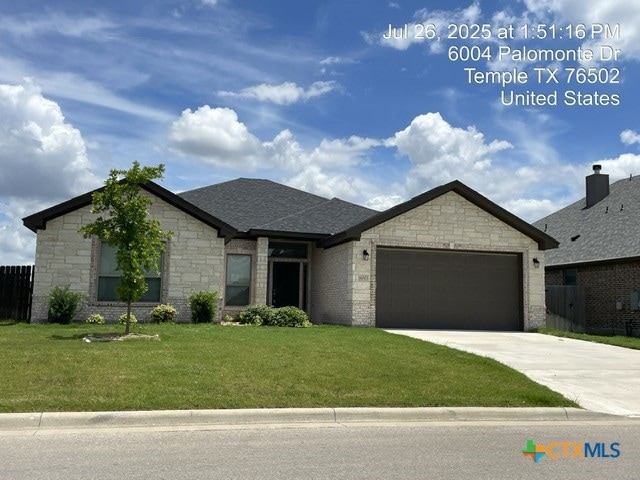
6003 Palomonte Dr Temple, TX 76502
Midway NeighborhoodEstimated payment $2,360/month
Highlights
- Traditional Architecture
- Granite Countertops
- Covered Patio or Porch
- High Ceiling
- Community Pool
- Breakfast Area or Nook
About This Home
Welcome to your dream home! This 3-bedroom, 2 full-bathroom with a bonus room, great for office, nursery, sitting or dining room. This property is built to impress, offering 1,887 sq. ft. of thoughtfully designed living space. Located on a neat corner lot with a striking stone and brick elevation and four-sided brick construction. Interior Highlights: Wood-look tile and carpet flooring provide a perfect blend of style and comfort throughout the home. Elegant faux wood beams and crown molding accentuate the ceilings, adding a touch of sophistication. A cozy fireplace in the living room promises warmth and ambiance during cold winter nights. Chef’s Delight Kitchen: Modern quartz countertops paired with a sleek GAS range make this kitchen a functional and stylish centerpiece for the home. Exterior Features: The oversized garage provides ample storage and parking space. Large privacy fenced yard with a nice covered patio. This beautifully crafted home is a rare find with its luxurious touches and solid build quality. Whether you're enjoying family time in the spacious living areas or relaxing in the study, this home offers comfort and elegance at every turn. Don't miss the opportunity to make this remarkable home yours. Sold AS IS, but in great condition and ready for move in.
Listing Agent
Bluebonnet Realty Brokerage Phone: (254) 200-2583 License #0297198 Listed on: 08/05/2025
Home Details
Home Type
- Single Family
Est. Annual Taxes
- $7,765
Year Built
- Built in 2021
Lot Details
- 9,152 Sq Ft Lot
- Privacy Fence
Parking
- 2 Car Attached Garage
Home Design
- Traditional Architecture
- Slab Foundation
- Stone Veneer
- Masonry
Interior Spaces
- 1,790 Sq Ft Home
- Property has 1 Level
- High Ceiling
- Ceiling Fan
- Family Room with Fireplace
- Inside Utility
- Fire and Smoke Detector
Kitchen
- Breakfast Area or Nook
- Breakfast Bar
- Electric Range
- Kitchen Island
- Granite Countertops
Flooring
- Carpet
- Ceramic Tile
Bedrooms and Bathrooms
- 3 Bedrooms
- Split Bedroom Floorplan
- Dual Closets
- Walk-In Closet
- 2 Full Bathrooms
- Double Vanity
- Walk-in Shower
Laundry
- Laundry Room
- Electric Dryer Hookup
Schools
- Raye-Allen Elementary School
- Bonham Middle School
- Temple High School
Utilities
- Central Heating and Cooling System
- Heating System Uses Gas
- Gas Water Heater
Additional Features
- Covered Patio or Porch
- City Lot
Listing and Financial Details
- Legal Lot and Block 26 / 7
- Assessor Parcel Number 484573
- Seller Considering Concessions
Community Details
Overview
- Property has a Home Owners Association
- Bella Terra Association
- Bella Terra Ph I Subdivision
Recreation
- Community Playground
- Community Pool
- Community Spa
Map
Home Values in the Area
Average Home Value in this Area
Tax History
| Year | Tax Paid | Tax Assessment Tax Assessment Total Assessment is a certain percentage of the fair market value that is determined by local assessors to be the total taxable value of land and additions on the property. | Land | Improvement |
|---|---|---|---|---|
| 2025 | -- | $332,066 | $55,000 | $277,066 |
| 2024 | -- | $331,152 | $55,000 | $276,152 |
| 2023 | $7,551 | $329,346 | $0 | $0 |
| 2022 | $3,325 | $138,853 | $41,600 | $97,253 |
| 2021 | $1,334 | $52,000 | $52,000 | $0 |
| 2020 | $402 | $15,000 | $15,000 | $0 |
| 2019 | $205 | $7,500 | $7,500 | $0 |
Property History
| Date | Event | Price | Change | Sq Ft Price |
|---|---|---|---|---|
| 08/05/2025 08/05/25 | For Sale | $315,000 | -- | $176 / Sq Ft |
Purchase History
| Date | Type | Sale Price | Title Company |
|---|---|---|---|
| Special Warranty Deed | -- | Servicelink Title Company | |
| Deed In Lieu Of Foreclosure | -- | Servicelink | |
| Special Warranty Deed | -- | Monteith Abstract & Title |
Mortgage History
| Date | Status | Loan Amount | Loan Type |
|---|---|---|---|
| Previous Owner | $331,800 | VA | |
| Previous Owner | $799,200 | New Conventional |
Similar Homes in Temple, TX
Source: Central Texas MLS (CTXMLS)
MLS Number: 588883
APN: 484573
- 6004 Palomonte Dr
- 2904 Torino Reale Ave
- 6113 Modena Dr
- 6105 Parma Ln
- 6018 Parma Ln
- 6102 Messina Dr
- 6129 Messina Dr
- 6208 Catania Dr
- 6132 Messina Dr
- 2626 Bolzano Trail
- 2622 Bolzano Trail
- 2635 Bolzano Trail
- 2611 Bolzano Trail
- 6110 Salerno St
- 6213 Brasada Ln
- 6414 Waggoner Ct
- 3417 Chieti Rd
- 6503 Gage Ct
- 5505 Summerhill Ln
- Providence Plan at Legacy Ranch
- 3103 Pistoia Trail
- 6365 S 31st St Unit 203
- 1913 Stratford Dr
- 4513 Stagecoach Trail
- 4819 Box Canyon Dr
- 4802 S 31st St
- 1213 Waters Dairy Rd
- 5623 Blackstone Dr
- 3701 Robinhood Dr
- 519 Wyndham Hill Pkwy
- 1710 Avalon Rd
- 4725 Hartrick Bluff Rd
- 901 Kacie Dr
- 631 Paseo Del Plata Unit A
- 634 Paseo Del Plata
- 1810 Marlandwood Rd
- 523 Kacie Dr Unit B
- 511 Kacie Dr Unit B
- 267 Bainbridge Rd
- 263 Bainbridge Rd






