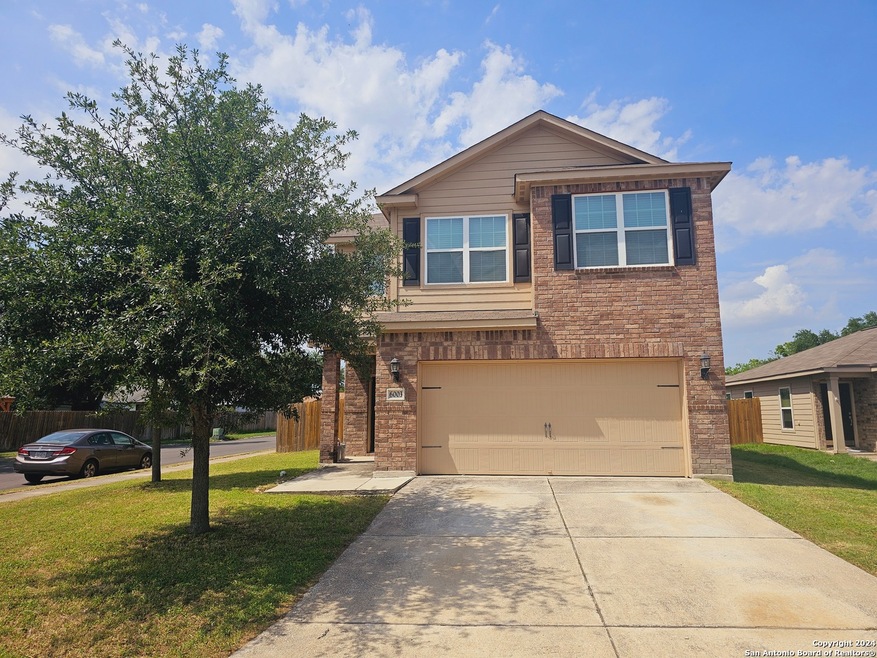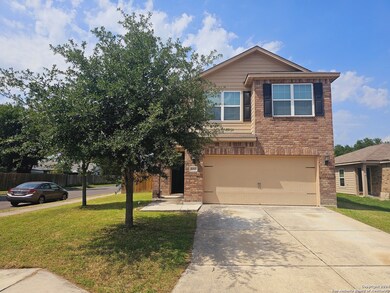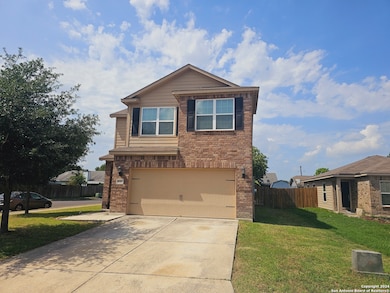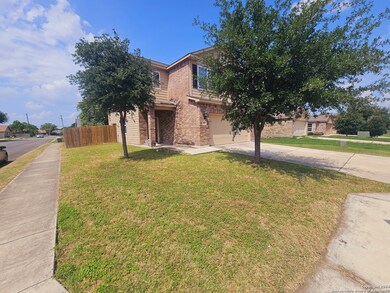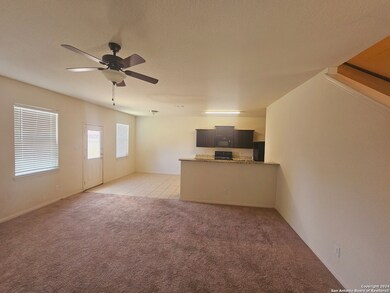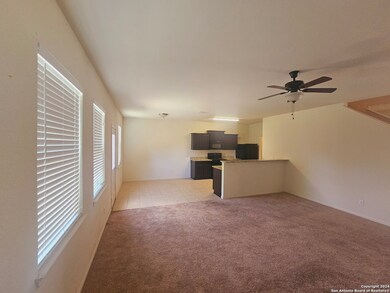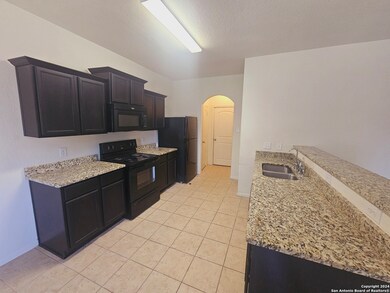
6003 Pleasant Lake San Antonio, TX 78222
East Side NeighborhoodHighlights
- Eat-In Kitchen
- Ceramic Tile Flooring
- Ceiling Fan
- Park
- Central Heating and Cooling System
About This Home
As of August 2024Nestled in a peaceful neighborhood, this home offers a spacious backyard and a well-thought-out floor plan, making it ideal for everyone! As you approach the property, the timeless brick exterior exudes an inviting warmth that welcomes you home. Inside, the home unfolds with a thoughtful layout, creating a comfortable and functional living space. The bedrooms have been carefully designed to provide ample room for relaxation and personalization, ensuring everyone can enjoy their own private retreat. The bath
Last Agent to Sell the Property
Yousef Alzubi
Texas Signature Realty Listed on: 05/28/2024
Last Buyer's Agent
Rustin Randall
Main Street Renewal LLC
Home Details
Home Type
- Single Family
Est. Annual Taxes
- $5,635
Year Built
- Built in 2016
HOA Fees
- $13 Monthly HOA Fees
Parking
- 2 Car Garage
Home Design
- Brick Exterior Construction
- Slab Foundation
Interior Spaces
- 2,025 Sq Ft Home
- Property has 2 Levels
- Ceiling Fan
- Window Treatments
Kitchen
- Eat-In Kitchen
- Stove
- Microwave
- Dishwasher
- Disposal
Flooring
- Carpet
- Ceramic Tile
Bedrooms and Bathrooms
- 3 Bedrooms
Schools
- Sinclair Elementary School
- Heritage Middle School
- E Central High School
Additional Features
- 5,881 Sq Ft Lot
- Central Heating and Cooling System
Listing and Financial Details
- Legal Lot and Block 54 / 30
- Assessor Parcel Number 182700300540
Community Details
Overview
- $200 HOA Transfer Fee
- Foster Meadow HOA
- Built by LGI
- Foster Meadows Subdivision
- Mandatory home owners association
Recreation
- Park
Ownership History
Purchase Details
Home Financials for this Owner
Home Financials are based on the most recent Mortgage that was taken out on this home.Purchase Details
Purchase Details
Home Financials for this Owner
Home Financials are based on the most recent Mortgage that was taken out on this home.Similar Homes in San Antonio, TX
Home Values in the Area
Average Home Value in this Area
Purchase History
| Date | Type | Sale Price | Title Company |
|---|---|---|---|
| Warranty Deed | $217,000 | Bchh Title | |
| Trustee Deed | $193,639 | None Listed On Document | |
| Vendors Lien | -- | Texas American Title Co |
Mortgage History
| Date | Status | Loan Amount | Loan Type |
|---|---|---|---|
| Previous Owner | $193,639 | FHA | |
| Previous Owner | $203,152 | FHA |
Property History
| Date | Event | Price | Change | Sq Ft Price |
|---|---|---|---|---|
| 07/19/2025 07/19/25 | Price Changed | $1,720 | -1.4% | $1 / Sq Ft |
| 07/03/2025 07/03/25 | Price Changed | $1,745 | -1.4% | $1 / Sq Ft |
| 07/02/2025 07/02/25 | Price Changed | $1,770 | -2.7% | $1 / Sq Ft |
| 06/07/2025 06/07/25 | Price Changed | $1,820 | -2.7% | $1 / Sq Ft |
| 05/27/2025 05/27/25 | Price Changed | $1,870 | -2.6% | $1 / Sq Ft |
| 05/09/2025 05/09/25 | Price Changed | $1,920 | -2.5% | $1 / Sq Ft |
| 04/22/2025 04/22/25 | Price Changed | $1,970 | -1.3% | $1 / Sq Ft |
| 04/11/2025 04/11/25 | For Rent | $1,995 | 0.0% | -- |
| 04/07/2025 04/07/25 | Off Market | $1,995 | -- | -- |
| 03/29/2025 03/29/25 | Price Changed | $1,995 | -1.5% | $1 / Sq Ft |
| 02/22/2025 02/22/25 | Price Changed | $2,025 | -3.1% | $1 / Sq Ft |
| 01/14/2025 01/14/25 | For Rent | $2,090 | 0.0% | -- |
| 12/02/2024 12/02/24 | Off Market | $2,090 | -- | -- |
| 11/21/2024 11/21/24 | For Rent | $2,090 | 0.0% | -- |
| 08/09/2024 08/09/24 | Sold | -- | -- | -- |
| 07/15/2024 07/15/24 | Price Changed | $229,998 | -4.2% | $114 / Sq Ft |
| 06/20/2024 06/20/24 | Price Changed | $239,998 | -2.0% | $119 / Sq Ft |
| 06/09/2024 06/09/24 | Price Changed | $244,998 | -2.0% | $121 / Sq Ft |
| 05/28/2024 05/28/24 | For Sale | $249,998 | +19.1% | $123 / Sq Ft |
| 06/29/2017 06/29/17 | Off Market | -- | -- | -- |
| 02/28/2017 02/28/17 | Sold | -- | -- | -- |
| 01/29/2017 01/29/17 | Pending | -- | -- | -- |
| 01/13/2017 01/13/17 | For Sale | $209,900 | -- | $111 / Sq Ft |
Tax History Compared to Growth
Tax History
| Year | Tax Paid | Tax Assessment Tax Assessment Total Assessment is a certain percentage of the fair market value that is determined by local assessors to be the total taxable value of land and additions on the property. | Land | Improvement |
|---|---|---|---|---|
| 2023 | $3,797 | $221,007 | $44,430 | $229,980 |
| 2022 | $4,733 | $200,915 | $34,810 | $227,200 |
| 2021 | $4,366 | $182,650 | $21,190 | $161,460 |
| 2020 | $4,534 | $180,410 | $21,190 | $159,220 |
| 2019 | $4,630 | $176,150 | $21,190 | $154,960 |
| 2018 | $5,129 | $194,290 | $20,020 | $174,270 |
| 2017 | $5,420 | $208,890 | $20,020 | $188,870 |
| 2016 | $405 | $15,600 | $15,600 | $0 |
Agents Affiliated with this Home
-
Y
Seller's Agent in 2024
Yousef Alzubi
Texas Signature Realty
-
R
Buyer's Agent in 2024
Rustin Randall
Main Street Renewal LLC
-
M
Seller's Agent in 2017
Mona Dale Hill
LGI Homes
-
N
Buyer's Agent in 2017
Non MLS
Non Mls Office
Map
Source: San Antonio Board of REALTORS®
MLS Number: 1778725
APN: 18270-030-0540
- 5951 Pleasant Lake
- 6163 Lake Victoria St
- 6102 Sandy Lake St
- 6126 Pleasant Lake
- 3335 Lake Tahoe St
- 4006 Espada Ledge
- 5911 Autumn Lake
- 3535 Lake Tahoe St
- 5727 Medina Farm
- 3827 Southton View
- 5811 Spanish Dawn
- 3431 Foster Meadows
- 4702 Turquoise Park
- 5706 Spanish Dawn
- 5962 Cinnabar Corner
- 3750 Southton View
- 5931 Celestite Bend
- 5947 Celestite Bend
- 5951 Celestite Bend
- 5935 Celestite Bend
