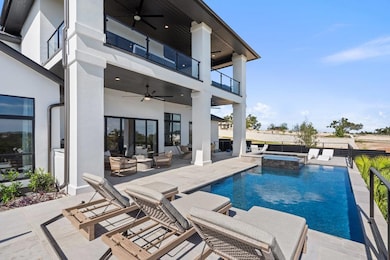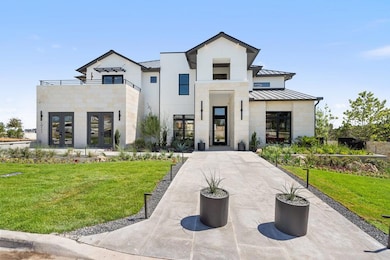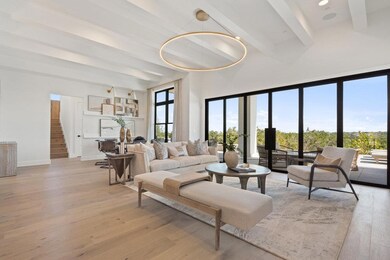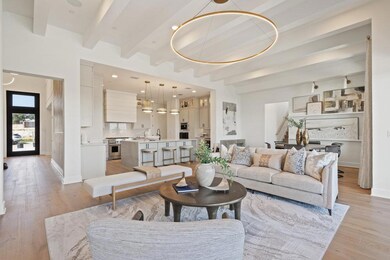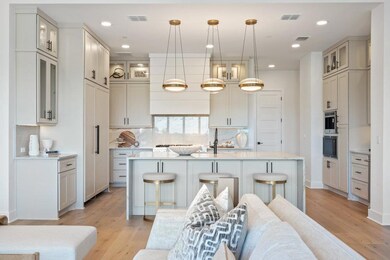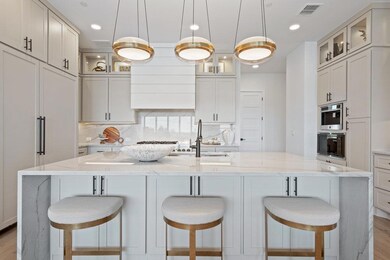
6003 Silent Nova View Austin, TX 78730
River Place NeighborhoodEstimated payment $18,114/month
Highlights
- In Ground Pool
- Panoramic View
- Wood Flooring
- River Place Elementary School Rated A
- Clubhouse
- Main Floor Primary Bedroom
About This Home
More than a decade after the last new home community was built in RiverPlace, Milestone proudly introduces the RiverPlace M-Signature Series.
6003 Silent Nova offers an exceptional opportunity to own a newly constructed luxury residence in one of Austin’s most sought-after neighborhoods. This home features unobstructed views of Downtown Austin, no rear neighbors, and is positioned near a heritage tree for added privacy and character.
The residence showcases modern architectural elements and thoughtfully curated finishes, including:
A built-in Sub-Zero refrigerator
Professional-grade dual fuel range
Wood flooring throughout
63-inch upper cabinets
A spacious, designer kitchen with premium appliances and abundant storage
Pool & SPA
The interior design draws inspiration from classic Art Deco motifs with a modern twist, incorporating Gatsby-inspired detailing while maintaining a refined and distinctive aesthetic.
Outdoor living is equally impressive with a covered patio and elevated deck, both offering stunning views of the Austin skyline—ideal for entertaining or relaxing in privacy.
Do not miss this rare opportunity to own a truly unique home in the exclusive RiverPlace community. Schedule your private showing today.
Listing Agent
Legacy Austin Realty Brokerage Phone: (512) 468-0241 License #0613507 Listed on: 05/21/2025
Home Details
Home Type
- Single Family
Year Built
- Built in 2025 | Under Construction
Lot Details
- 0.3 Acre Lot
- Northwest Facing Home
- Sprinkler System
- Dense Growth Of Small Trees
- Front Yard
HOA Fees
- $176 Monthly HOA Fees
Parking
- 3 Car Attached Garage
Property Views
- Panoramic
- City
- Park or Greenbelt
Home Design
- Slab Foundation
- Composition Roof
- Masonry Siding
Interior Spaces
- 4,595 Sq Ft Home
- 2-Story Property
- Double Pane Windows
- Wood Flooring
Kitchen
- Open to Family Room
- Dishwasher
- Disposal
- Instant Hot Water
Bedrooms and Bathrooms
- 5 Bedrooms | 1 Primary Bedroom on Main
- Walk-In Closet
- Double Vanity
- Garden Bath
- Separate Shower
Outdoor Features
- In Ground Pool
- Covered Patio or Porch
Schools
- River Place Elementary School
- Four Points Middle School
- Vandegrift High School
Utilities
- Central Heating and Cooling System
- ENERGY STAR Qualified Water Heater
Listing and Financial Details
- Assessor Parcel Number 6003 Silent Nova
Community Details
Overview
- Association fees include common area maintenance
- Milky Way HOA
- Built by M Signature
- River Place Subdivision
Amenities
- Common Area
- Clubhouse
Recreation
- Park
- Trails
Map
Home Values in the Area
Average Home Value in this Area
Property History
| Date | Event | Price | Change | Sq Ft Price |
|---|---|---|---|---|
| 06/22/2025 06/22/25 | Pending | -- | -- | -- |
| 05/29/2025 05/29/25 | Price Changed | $2,799,990 | -6.7% | $609 / Sq Ft |
| 05/21/2025 05/21/25 | For Sale | $2,999,999 | -- | $653 / Sq Ft |
Similar Homes in Austin, TX
Source: Unlock MLS (Austin Board of REALTORS®)
MLS Number: 2616557
- 5906 Silent Nova View
- 6006 Silent Nova View
- 10105 Cressida Bend
- 10105 Milky Way Dr
- 10103 Milky Way Dr
- 5903 Moondust Ln
- 10108 Epsilon Way
- Aspen Plan at Milky Way at River Place
- Antonio Plan at Milky Way at River Place
- Destin Plan at Milky Way at River Place
- Berkley Plan at Milky Way at River Place
- Arbor Plan at Milky Way at River Place
- Telluride Plan at Milky Way at River Place
- Asheville Plan at Milky Way at River Place
- 6101 Adhara Pass
- 6010 Adhara Pass
- 6201 River Place Blvd Unit 3
- 6201 River Place Blvd Unit 4
- 10239 Scull Creek Dr
- 5724 Brittlyns Ct

