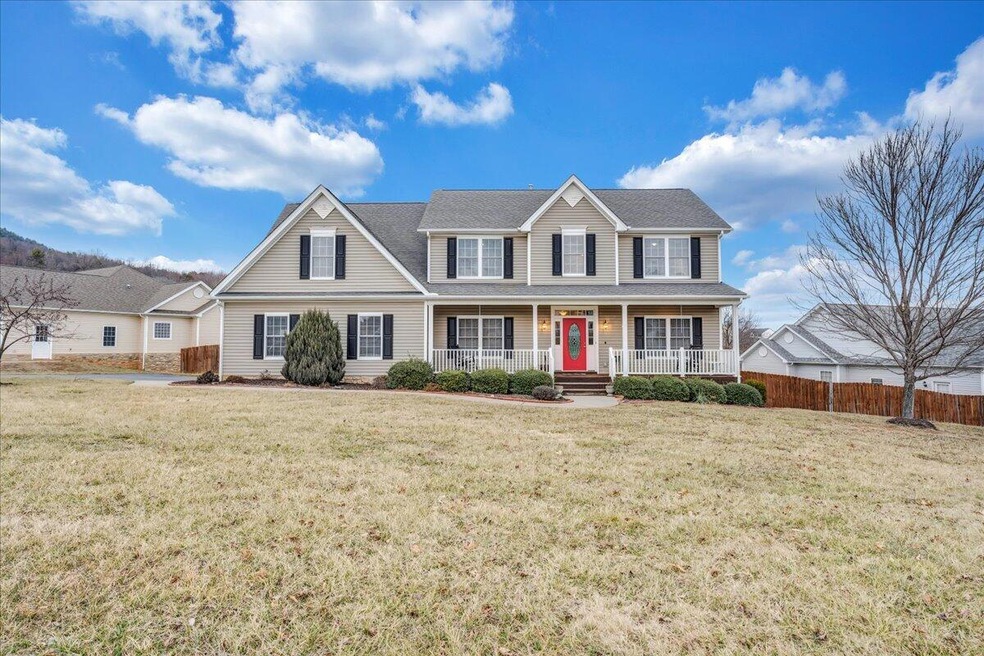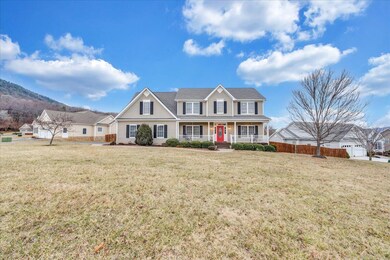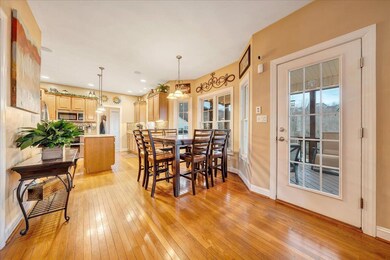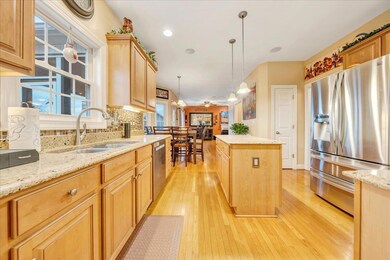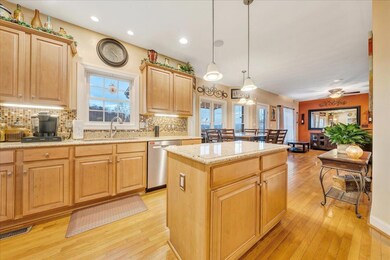
6003 Tolman Cir Roanoke, VA 24012
Estimated Value: $546,000 - $585,291
Highlights
- Colonial Architecture
- Deck
- Covered patio or porch
- Bonsack Elementary School Rated A-
- Family Room with Fireplace
- Fenced Yard
About This Home
As of May 2022This beautiful home in North Roanoke County sits on a large fenced lot. Nice screened in porch to enjoy your morning coffee. Custom kitchen cabinets with granite counters and new double oven & dishwasher. Large master suite with a separate sitting area with french doors. Both AC units are new. Alarm system and wired for surround sound. Convenient access to Read Mountain Preserve. All of this and a full finished basement.
Last Agent to Sell the Property
COLDWELL BANKER TOWNSIDE, REALTORS(r) License #0225099964 Listed on: 02/17/2022

Home Details
Home Type
- Single Family
Est. Annual Taxes
- $3,583
Year Built
- Built in 2008
Lot Details
- 0.43 Acre Lot
- Cul-De-Sac
- Fenced Yard
HOA Fees
- $12 Monthly HOA Fees
Home Design
- Colonial Architecture
- Stone Siding
Interior Spaces
- Wired For Sound
- Gas Log Fireplace
- Family Room with Fireplace
- 2 Fireplaces
- Living Room with Fireplace
- Storage
- Basement Fills Entire Space Under The House
- Storm Doors
Kitchen
- Built-In Oven
- Electric Range
- Built-In Microwave
- Dishwasher
- Disposal
Bedrooms and Bathrooms
- 5 Bedrooms
- Walk-In Closet
Laundry
- Laundry on main level
- Dryer
- Washer
Parking
- 2 Car Attached Garage
- 4 Open Parking Spaces
- Garage Door Opener
- Off-Street Parking
Outdoor Features
- Deck
- Covered patio or porch
- Shed
Schools
- Bonsack Elementary School
- William Byrd Middle School
- William Byrd High School
Utilities
- Forced Air Zoned Heating and Cooling System
- Heat Pump System
- Underground Utilities
- Water Heater
- Cable TV Available
Community Details
- Samuels Gate Subdivision
Listing and Financial Details
- Legal Lot and Block 31 / 1
Ownership History
Purchase Details
Home Financials for this Owner
Home Financials are based on the most recent Mortgage that was taken out on this home.Purchase Details
Purchase Details
Home Financials for this Owner
Home Financials are based on the most recent Mortgage that was taken out on this home.Similar Homes in Roanoke, VA
Home Values in the Area
Average Home Value in this Area
Purchase History
| Date | Buyer | Sale Price | Title Company |
|---|---|---|---|
| Bustamante Armando T | $317,000 | Fidelity National Title Insu | |
| Yates Michael Wayne | -- | None Available | |
| Yates Michael Wayne | $409,700 | None Available |
Mortgage History
| Date | Status | Borrower | Loan Amount |
|---|---|---|---|
| Previous Owner | Yates Michael Wayne | $327,760 | |
| Previous Owner | Yates Michael Wayne | $40,970 |
Property History
| Date | Event | Price | Change | Sq Ft Price |
|---|---|---|---|---|
| 05/10/2022 05/10/22 | Sold | $485,000 | -3.0% | $140 / Sq Ft |
| 04/10/2022 04/10/22 | Pending | -- | -- | -- |
| 02/17/2022 02/17/22 | For Sale | $499,900 | +57.7% | $144 / Sq Ft |
| 10/07/2013 10/07/13 | Sold | $317,000 | -3.8% | $91 / Sq Ft |
| 09/12/2013 09/12/13 | Pending | -- | -- | -- |
| 05/03/2013 05/03/13 | For Sale | $329,500 | -- | $95 / Sq Ft |
Tax History Compared to Growth
Tax History
| Year | Tax Paid | Tax Assessment Tax Assessment Total Assessment is a certain percentage of the fair market value that is determined by local assessors to be the total taxable value of land and additions on the property. | Land | Improvement |
|---|---|---|---|---|
| 2024 | $5,256 | $505,400 | $70,000 | $435,400 |
| 2023 | $4,953 | $467,300 | $65,000 | $402,300 |
| 2022 | $4,529 | $415,500 | $65,000 | $350,500 |
| 2021 | $4,256 | $390,500 | $65,000 | $325,500 |
| 2020 | $3,943 | $361,700 | $60,000 | $301,700 |
| 2019 | $3,907 | $358,400 | $50,000 | $308,400 |
| 2018 | $3,783 | $351,100 | $50,000 | $301,100 |
| 2017 | $3,783 | $347,100 | $50,000 | $297,100 |
| 2016 | $3,744 | $343,500 | $50,000 | $293,500 |
| 2015 | $3,705 | $339,900 | $50,000 | $289,900 |
| 2014 | $3,698 | $339,300 | $50,000 | $289,300 |
Agents Affiliated with this Home
-
Carol Lidgard

Seller's Agent in 2022
Carol Lidgard
COLDWELL BANKER TOWNSIDE, REALTORS(r)
(540) 320-5494
13 Total Sales
-
Max Darnall

Buyer's Agent in 2022
Max Darnall
RE/MAX
(540) 797-4633
59 Total Sales
-
Jeff Snyder

Seller's Agent in 2013
Jeff Snyder
WAINWRIGHT & CO., REALTORS(r)
(540) 798-7732
93 Total Sales
-
Joel Humphreys

Buyer's Agent in 2013
Joel Humphreys
NEXTHOME NEW RIVER VALLEY
(540) 293-1053
42 Total Sales
Map
Source: Roanoke Valley Association of REALTORS®
MLS Number: 887022
APN: 040-05-11-30
- 6201 Crumpacker Dr
- 5727 Huntridge Rd
- 5721 Huntridge Rd
- 5715 Huntridge Rd
- 5709 Huntridge Rd
- 5703 Huntridge Rd
- 5665 Sullivan Ln
- 162 Laurel Ridge Dr
- 5695 Huntridge Rd
- 5687 Huntridge Rd
- 5679 Huntridge Rd
- 5038 Orchard Park Dr
- 5561 Cider Mill Ct
- 828 Ray St
- 5438 Rome Dr
- 5508 Rome Dr
- 73 Bounty Ct
- 5348 Huntridge Rd
- 81 Ridgeview Cir
- 2272 Donagale Dr
- 6003 Tolman Cir
- 6009 Tolman Cir
- 5933 Crumpacker Dr
- 6003 Crumpacker Dr
- 6015 Tolman Cir
- 5936 Crumpacker Dr
- 5927 Crumpacker Dr
- 6002 Crumpacker Dr
- 5930 Crumpacker Dr
- 6016 Tolman Cir
- 5710 Fieldview Dr
- 6009 Crumpacker Dr
- 5921 Crumpacker Dr
- 6021 Tolman Cir
- 6008 Crumpacker Dr
- 5917 Windcrest Ln
- 5716 Fieldview Dr
- 6022 Tolman Cir
- 6028 Tolman Cir
- 5915 Windcrest Ln
