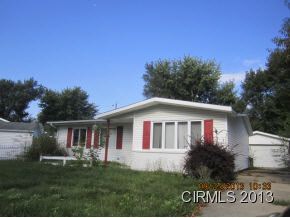
6003 Waubesa Way Kokomo, IN 46902
Indian Heights NeighborhoodEstimated Value: $131,000 - $142,000
3
Beds
1
Bath
1,160
Sq Ft
$118/Sq Ft
Est. Value
Highlights
- Ranch Style House
- 1 Car Detached Garage
- Forced Air Heating and Cooling System
- Covered patio or porch
- Tile Flooring
- Ceiling Fan
About This Home
As of January 2014THREE BEDROOM, ONE BATH, RANCH STYLE HOME LOCATED IN INDIAN HEIGHTS SUBDIVISION. THIS HOME OFFERS FENCED IN BACK YARD, ONE DETACHED GARAGE, AND UPDATED KITCHEN CABINETS.
Home Details
Home Type
- Single Family
Year Built
- Built in 1963
Lot Details
- 8,276 Sq Ft Lot
- Lot Dimensions are 59x117
- Privacy Fence
- Chain Link Fence
Parking
- 1 Car Detached Garage
Home Design
- Ranch Style House
- Slab Foundation
- Vinyl Construction Material
Interior Spaces
- 1,160 Sq Ft Home
- Ceiling Fan
- Electric Dryer Hookup
Flooring
- Carpet
- Laminate
- Tile
Bedrooms and Bathrooms
- 3 Bedrooms
- 1 Full Bathroom
Outdoor Features
- Covered patio or porch
Utilities
- Forced Air Heating and Cooling System
- Heating System Uses Gas
- Cable TV Available
Listing and Financial Details
- Assessor Parcel Number 34-10-19-378-019.000-015
Ownership History
Date
Name
Owned For
Owner Type
Purchase Details
Listed on
Sep 30, 2013
Closed on
Dec 27, 2013
Sold by
Rwls Llc
Bought by
Harrell N
List Price
$26,900
Sold Price
$25,500
Premium/Discount to List
-$1,400
-5.2%
Total Days on Market
35
Current Estimated Value
Home Financials for this Owner
Home Financials are based on the most recent Mortgage that was taken out on this home.
Estimated Appreciation
$111,511
Purchase Details
Closed on
Nov 5, 2012
Sold by
Stewardship Fund No 7 Lp
Bought by
Rwls V Holdings Llc
Create a Home Valuation Report for This Property
The Home Valuation Report is an in-depth analysis detailing your home's value as well as a comparison with similar homes in the area
Similar Homes in Kokomo, IN
Home Values in the Area
Average Home Value in this Area
Purchase History
| Date | Buyer | Sale Price | Title Company |
|---|---|---|---|
| Harrell N | $25,500 | Bay National Title | |
| Rwls V Holdings Llc | $25,900 | Orion Financial Group Inc |
Source: Public Records
Mortgage History
| Date | Status | Borrower | Loan Amount |
|---|---|---|---|
| Closed | Harrell Dennis W | $62,800 |
Source: Public Records
Property History
| Date | Event | Price | Change | Sq Ft Price |
|---|---|---|---|---|
| 01/09/2014 01/09/14 | Sold | $25,500 | -5.2% | $22 / Sq Ft |
| 11/04/2013 11/04/13 | Pending | -- | -- | -- |
| 09/30/2013 09/30/13 | For Sale | $26,900 | -- | $23 / Sq Ft |
Source: Indiana Regional MLS
Tax History Compared to Growth
Tax History
| Year | Tax Paid | Tax Assessment Tax Assessment Total Assessment is a certain percentage of the fair market value that is determined by local assessors to be the total taxable value of land and additions on the property. | Land | Improvement |
|---|---|---|---|---|
| 2024 | $1,904 | $105,900 | $12,300 | $93,600 |
| 2022 | $1,830 | $91,500 | $12,300 | $79,200 |
| 2021 | $1,466 | $73,300 | $9,600 | $63,700 |
| 2020 | $1,318 | $65,900 | $9,600 | $56,300 |
| 2019 | $1,190 | $59,500 | $9,600 | $49,900 |
| 2018 | $1,121 | $54,800 | $9,600 | $45,200 |
| 2017 | $1,035 | $51,500 | $10,800 | $40,700 |
| 2016 | $1,035 | $51,500 | $10,800 | $40,700 |
| 2014 | $948 | $47,400 | $10,800 | $36,600 |
| 2013 | $1,060 | $53,000 | $10,800 | $42,200 |
Source: Public Records
Map
Source: Indiana Regional MLS
MLS Number: 760638
APN: 34-10-19-378-019.000-015
Nearby Homes
- 6014 Council Ring Blvd
- 591 E 400 S
- 5720 Wampum Dr
- 506 Tomahawk Blvd
- 1106 Tepee Dr
- 1008 Tepee Dr
- 4131 S 00ew
- 33 Southdowns Dr
- 0 50 E Unit 202447112
- 5109 Ojibway Dr
- 5908 Dartmouth Dr
- 4813 Spring Mill Dr
- 2133 Upland Ridge Way
- 4505 Springmill Dr
- 230 Mackinaw Cir
- 1570 Waterview Way
- 5552 Golden Gate Way
- 239 W Pipeline Way
- 526 Cambridge Dr
- 4008 Brooke Rd
- 6003 Waubesa Way
- 6001 Waubesa Way
- 6009 Waubesa Way
- 6002 Council Ring Blvd
- 5921 Waubesa Way
- 6013 Waubesa Way
- 6000 Council Ring Blvd
- 1001 Waubesa Ct
- 5917 Waubesa Way
- 6004 Council Ring Blvd
- 5914 Council Ring Blvd
- 6006 Waubesa Way
- 6008 Waubesa Way
- 5920 Waubesa Way
- 5915 Waubesa Way
- 1003 Waubesa Ct
- 6010 Waubesa Way
- 5912 Council Ring Blvd
- 6012 Waubesa Way
- 6003 Council Ring Blvd
