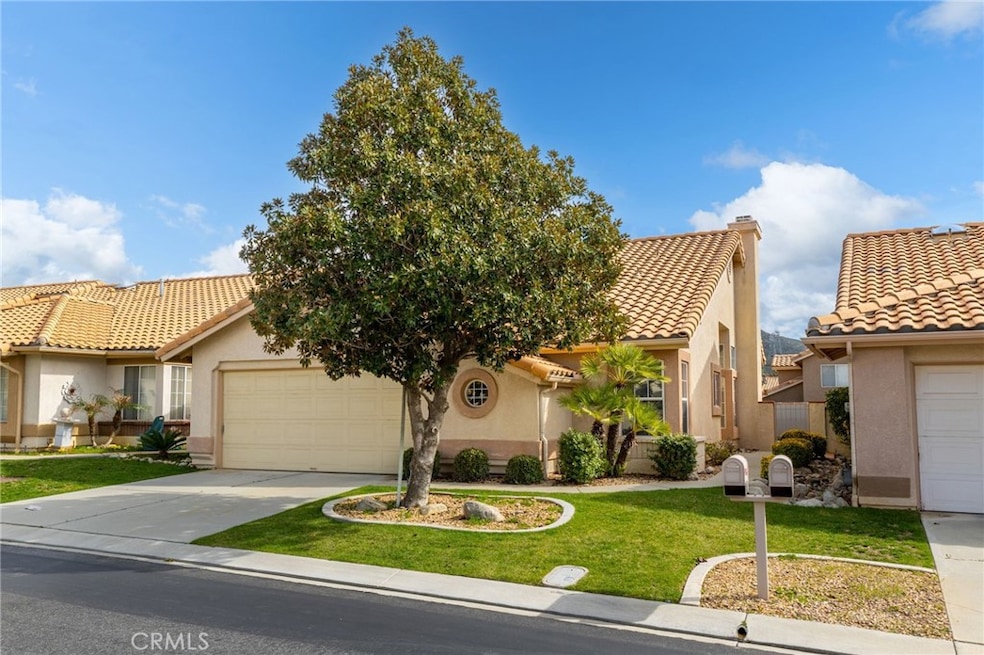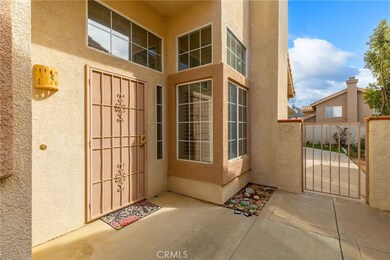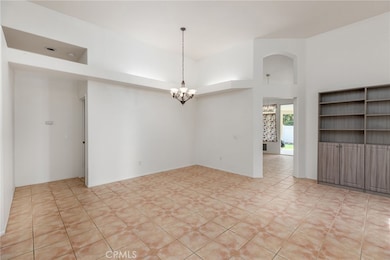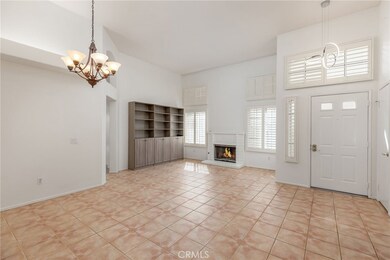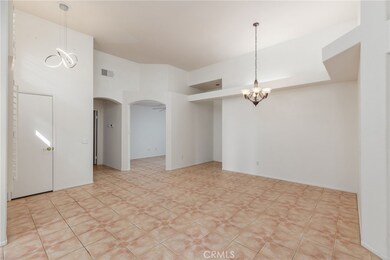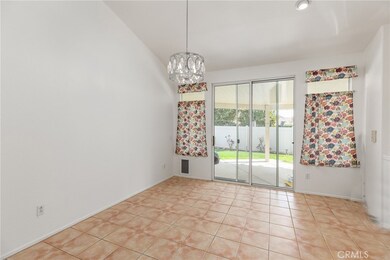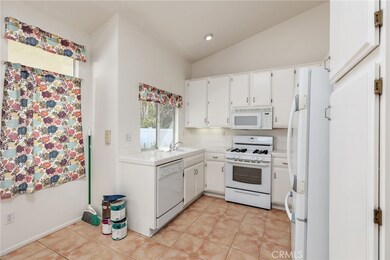
6004 Eagle Trace Ln Banning, CA 92220
Sun Lakes NeighborhoodHighlights
- Golf Course Community
- 24-Hour Security
- Senior Community
- Fitness Center
- Spa
- RV Parking in Community
About This Home
As of December 2023This charming Sunningdale model is located in the active guard gated 55+ senior community of Sun Lakes Country Club. Approx. 1,472 sq. ft., 2 bedroom, 2 bathrooms plus a den/office with atrium attached. This home has a free flowing floor plan with a large master bedroom with a walk-in closet. The kitchen has a spacious breakfast nook and sitting room. The living room boasts a fireplace and formal dining area. Garage hold two cars and has room for a golf cart or work bench. The private backyard with an alumawood patio cover and vinal fencing is perfect for entertaining! Easy maintenance front and backyard! Sun Lakes Country Club is a premier Active Adult Community offering many amenities: 24 Hr. Guard Gated, 2 Golf Courses-Championship and Executive, 3 Clubhouses, Grand Ballroom, 3 Pools (1 indoor) Tennis, Bocce Ball Court, 2 Restaurants, and many Social Clubs, and NO MELLO ROOS! Live the Resort Style Life at Sun Lakes.
Last Agent to Sell the Property
CENTURY 21 LOIS LAUER REALTY License #01951110 Listed on: 03/20/2023

Home Details
Home Type
- Single Family
Est. Annual Taxes
- $5,038
Year Built
- Built in 1993
Lot Details
- 4,792 Sq Ft Lot
- Vinyl Fence
- Fence is in excellent condition
- Density is up to 1 Unit/Acre
HOA Fees
- $346 Monthly HOA Fees
Parking
- 2 Car Attached Garage
- Parking Available
- Front Facing Garage
- Garage Door Opener
Home Design
- Mediterranean Architecture
- Turnkey
- Planned Development
- Spanish Tile Roof
Interior Spaces
- 1,472 Sq Ft Home
- 1-Story Property
- Double Pane Windows
- Family Room with Fireplace
Kitchen
- Gas Oven
- Built-In Range
Flooring
- Carpet
- Tile
Bedrooms and Bathrooms
- 3 Bedrooms | 2 Main Level Bedrooms
- 2 Full Bathrooms
- Bathtub
- Walk-in Shower
Laundry
- Laundry Room
- Gas And Electric Dryer Hookup
Outdoor Features
- Spa
- Covered Patio or Porch
- Exterior Lighting
Utilities
- Central Heating and Cooling System
- Cable TV Available
Listing and Financial Details
- Tax Lot 111
- Tax Tract Number 24728
- Assessor Parcel Number 440082032
- $63 per year additional tax assessments
Community Details
Overview
- Senior Community
- Sun Lakes Country Club Association, Phone Number (951) 769-6649
- First Service Residential HOA
- RV Parking in Community
Amenities
- Community Barbecue Grill
- Clubhouse
- Banquet Facilities
- Billiard Room
- Meeting Room
- Card Room
- Recreation Room
Recreation
- Golf Course Community
- Tennis Courts
- Pickleball Courts
- Bocce Ball Court
- Ping Pong Table
- Fitness Center
- Community Pool
- Community Spa
- Water Sports
Security
- 24-Hour Security
- Controlled Access
Ownership History
Purchase Details
Home Financials for this Owner
Home Financials are based on the most recent Mortgage that was taken out on this home.Purchase Details
Home Financials for this Owner
Home Financials are based on the most recent Mortgage that was taken out on this home.Purchase Details
Home Financials for this Owner
Home Financials are based on the most recent Mortgage that was taken out on this home.Purchase Details
Purchase Details
Home Financials for this Owner
Home Financials are based on the most recent Mortgage that was taken out on this home.Purchase Details
Purchase Details
Home Financials for this Owner
Home Financials are based on the most recent Mortgage that was taken out on this home.Purchase Details
Home Financials for this Owner
Home Financials are based on the most recent Mortgage that was taken out on this home.Similar Homes in Banning, CA
Home Values in the Area
Average Home Value in this Area
Purchase History
| Date | Type | Sale Price | Title Company |
|---|---|---|---|
| Grant Deed | $362,500 | None Listed On Document | |
| Grant Deed | $331,500 | Usa National Title Company | |
| Grant Deed | $225,000 | Equity Title Company | |
| Quit Claim Deed | -- | None Available | |
| Grant Deed | $190,000 | Landwood Title Company | |
| Grant Deed | -- | None Available | |
| Grant Deed | $189,000 | First American Title Company | |
| Grant Deed | $124,500 | Old Republic Title Company |
Mortgage History
| Date | Status | Loan Amount | Loan Type |
|---|---|---|---|
| Open | $358,099 | FHA | |
| Closed | $355,932 | FHA | |
| Previous Owner | $100,000 | New Conventional | |
| Previous Owner | $186,558 | FHA | |
| Previous Owner | $10,000 | Credit Line Revolving | |
| Previous Owner | $103,000 | Unknown | |
| Previous Owner | $99,600 | Purchase Money Mortgage |
Property History
| Date | Event | Price | Change | Sq Ft Price |
|---|---|---|---|---|
| 12/12/2023 12/12/23 | Sold | $362,500 | +0.9% | $246 / Sq Ft |
| 11/16/2023 11/16/23 | Pending | -- | -- | -- |
| 08/29/2023 08/29/23 | Price Changed | $359,400 | -1.8% | $244 / Sq Ft |
| 04/20/2023 04/20/23 | Price Changed | $366,000 | -1.6% | $249 / Sq Ft |
| 03/20/2023 03/20/23 | For Sale | $372,000 | +12.3% | $253 / Sq Ft |
| 08/12/2021 08/12/21 | Sold | $331,400 | +0.4% | $225 / Sq Ft |
| 07/09/2021 07/09/21 | Pending | -- | -- | -- |
| 07/09/2021 07/09/21 | Price Changed | $330,000 | +2.2% | $224 / Sq Ft |
| 07/09/2021 07/09/21 | For Sale | $323,000 | 0.0% | $219 / Sq Ft |
| 06/27/2021 06/27/21 | Pending | -- | -- | -- |
| 06/25/2021 06/25/21 | For Sale | $323,000 | +43.6% | $219 / Sq Ft |
| 07/17/2019 07/17/19 | Sold | $225,000 | -3.8% | $153 / Sq Ft |
| 06/13/2019 06/13/19 | Pending | -- | -- | -- |
| 01/28/2019 01/28/19 | For Sale | $234,000 | +23.2% | $159 / Sq Ft |
| 05/22/2015 05/22/15 | Sold | $190,000 | +0.1% | $129 / Sq Ft |
| 03/06/2015 03/06/15 | Pending | -- | -- | -- |
| 10/05/2014 10/05/14 | For Sale | $189,900 | +0.5% | $129 / Sq Ft |
| 09/13/2013 09/13/13 | Sold | $188,900 | 0.0% | $128 / Sq Ft |
| 08/07/2013 08/07/13 | Pending | -- | -- | -- |
| 08/06/2013 08/06/13 | For Sale | $188,900 | -- | $128 / Sq Ft |
Tax History Compared to Growth
Tax History
| Year | Tax Paid | Tax Assessment Tax Assessment Total Assessment is a certain percentage of the fair market value that is determined by local assessors to be the total taxable value of land and additions on the property. | Land | Improvement |
|---|---|---|---|---|
| 2025 | $5,038 | $369,750 | $51,000 | $318,750 |
| 2023 | $5,038 | $338,028 | $51,000 | $287,028 |
| 2022 | $4,594 | $331,400 | $50,000 | $281,400 |
| 2021 | $3,238 | $227,331 | $50,518 | $176,813 |
| 2020 | $3,210 | $225,000 | $50,000 | $175,000 |
| 2019 | $2,937 | $204,701 | $53,868 | $150,833 |
| 2018 | $2,918 | $200,688 | $52,812 | $147,876 |
| 2017 | $2,771 | $196,754 | $51,777 | $144,977 |
Agents Affiliated with this Home
-
PAUL FITZPATRICK
P
Seller's Agent in 2023
PAUL FITZPATRICK
CENTURY 21 LOIS LAUER REALTY
(951) 845-7378
39 in this area
44 Total Sales
-
Candice Lewis

Buyer's Agent in 2023
Candice Lewis
RE/MAX
1 in this area
49 Total Sales
-
Kim Pelletier

Seller's Agent in 2021
Kim Pelletier
REALTY WORLD ALL STARS
(909) 238-8221
1 in this area
45 Total Sales
-
Sherri Cort

Seller's Agent in 2019
Sherri Cort
WESTAR REALTY
(951) 545-5302
35 Total Sales
-
S
Buyer's Agent in 2019
Sean Hageraats
HomeSmart Professionals
-
R
Seller's Agent in 2015
ROY CORRALL
OSBORNE REALTY
Map
Source: California Regional Multiple Listing Service (CRMLS)
MLS Number: EV23041259
APN: 440-082-032
- 6058 Eagle Trace Ln
- 1308 Pleasant Valley Ave
- 6106 Spanish Trail Cove
- 1331 Pauma Valley Rd
- 6078 Lake Buena Vista Way
- 1085 Pauma Valley Rd
- 1466 Boca Ave W
- 1361 Snead St
- 1445 Snead St
- 6287 Tuckaway Ave
- 5950 Turnberry Dr
- 1313 Green Island St
- 5663 Trevino Way
- 6240 Firestone Cir
- 6370 Harbour Town Way
- 871 Pauma Valley Rd
- 6351 Spyglass Ave
- 857 Pauma Valley Rd
- 6181 Solama Way
- 831 Pauma Valley Rd
