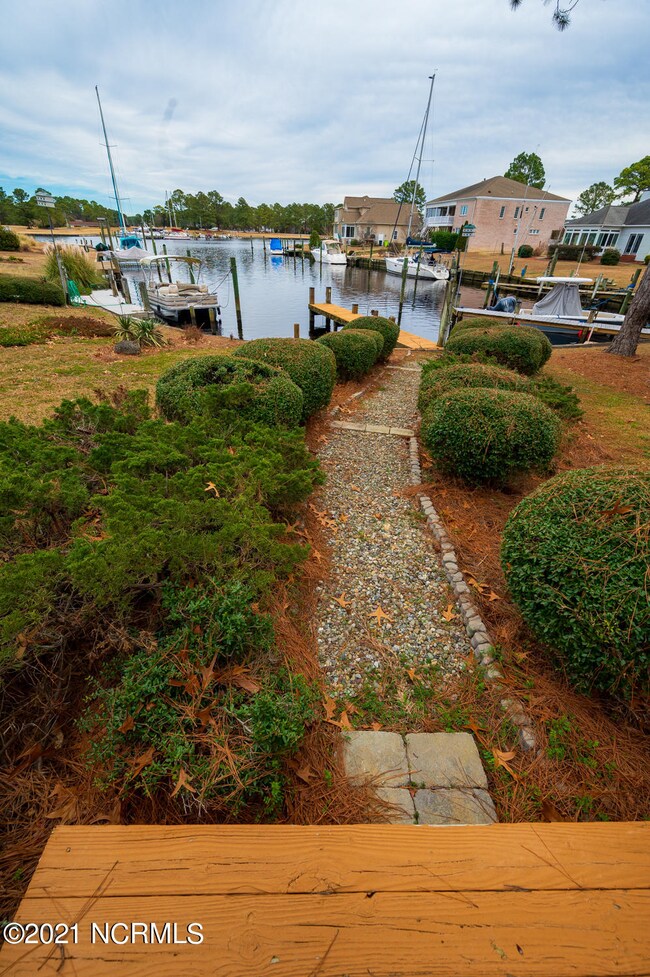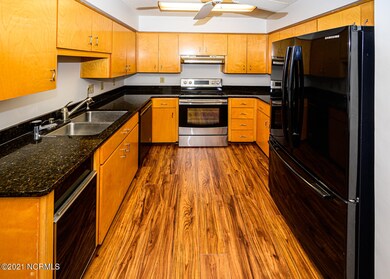
6004 Gondolier Dr New Bern, NC 28560
Estimated Value: $444,437 - $471,000
Highlights
- Boat Dock
- Sailboat Water Access
- Indoor Pool
- Golf Course Community
- Fitness Center
- Gated Community
About This Home
As of March 2021Awesome waterfront views with private dock that can accommodate 2 boats from this solidly built brick home with direct access to the ICW. Views of the Inner Harbour from the master bedroom, great room, family room, kitchen dining, and expansive deck capture the hearts of boaters! Solidly built custom home. well for irrigation, new roof and HVAC in 2019, new LVP flooring in kitchen, sunroom or kitchen dining, and laundry room. Two-car garage and a 2-car carport, granite kitchen counters, loft overlooking the LR and water views, and so much more. Check out the interesting architectural niches, multiple arched openings, and corner fireplace. All this and more in award winning Fairfield Harbour, a gated boating and golfing community just 15 minutes from historic Downtown New Bern. Some neighborhood amenities are fee based, and some are included in the fees. Check with listing agent. See Seller's features attached.
Home Details
Home Type
- Single Family
Est. Annual Taxes
- $1,633
Year Built
- Built in 1987
Lot Details
- 0.38 Acre Lot
- Lot Dimensions are 149x198x43x144
- Home fronts a canal
- Property fronts a private road
- Corner Lot
- Irrigation
HOA Fees
- $81 Monthly HOA Fees
Home Design
- Brick Exterior Construction
- Wood Frame Construction
- Architectural Shingle Roof
- Piling Construction
- Stick Built Home
Interior Spaces
- 2,500 Sq Ft Home
- 2-Story Property
- Ceiling Fan
- Gas Log Fireplace
- Thermal Windows
- Family Room
- Combination Dining and Living Room
- Sun or Florida Room
- Water Views
- Crawl Space
- Fire and Smoke Detector
- Laundry Room
Kitchen
- Stove
- Ice Maker
- Dishwasher
Flooring
- Wood
- Carpet
- Tile
- Terrazzo
- Luxury Vinyl Plank Tile
Bedrooms and Bathrooms
- 3 Bedrooms
- Primary Bedroom on Main
- Walk-In Closet
- 2 Full Bathrooms
Attic
- Attic Floors
- Storage In Attic
Parking
- 2 Car Attached Garage
- 2 Attached Carport Spaces
- Circular Driveway
Outdoor Features
- Indoor Pool
- Sailboat Water Access
- Bulkhead
- Deck
Utilities
- Central Air
- Geothermal Heating and Cooling
- Propane
- Co-Op Water
- Electric Water Heater
- Fuel Tank
- Community Sewer or Septic
Additional Features
- Accessible Ramps
- Energy-Efficient Doors
Listing and Financial Details
- Assessor Parcel Number 2-065-297
Community Details
Overview
- Fairfield Harbour Subdivision
- Maintained Community
Amenities
- Restaurant
Recreation
- Boat Dock
- RV or Boat Storage in Community
- Golf Course Community
- Tennis Courts
- Pickleball Courts
- Community Playground
- Fitness Center
- Trails
Security
- Security Service
- Resident Manager or Management On Site
- Gated Community
Ownership History
Purchase Details
Purchase Details
Home Financials for this Owner
Home Financials are based on the most recent Mortgage that was taken out on this home.Purchase Details
Similar Homes in New Bern, NC
Home Values in the Area
Average Home Value in this Area
Purchase History
| Date | Buyer | Sale Price | Title Company |
|---|---|---|---|
| Russell C Curatolo 2023 Living Trust | -- | None Listed On Document | |
| Curatolo Russell C | $325,000 | None Available | |
| Levin Ret | -- | -- |
Mortgage History
| Date | Status | Borrower | Loan Amount |
|---|---|---|---|
| Previous Owner | Curatolo Russell C | $235,000 |
Property History
| Date | Event | Price | Change | Sq Ft Price |
|---|---|---|---|---|
| 03/29/2021 03/29/21 | Sold | $325,000 | -1.5% | $130 / Sq Ft |
| 02/10/2021 02/10/21 | Pending | -- | -- | -- |
| 02/01/2021 02/01/21 | For Sale | $330,000 | -- | $132 / Sq Ft |
Tax History Compared to Growth
Tax History
| Year | Tax Paid | Tax Assessment Tax Assessment Total Assessment is a certain percentage of the fair market value that is determined by local assessors to be the total taxable value of land and additions on the property. | Land | Improvement |
|---|---|---|---|---|
| 2024 | $1,787 | $355,680 | $75,250 | $280,430 |
| 2023 | $1,775 | $355,680 | $75,250 | $280,430 |
| 2022 | $1,646 | $260,060 | $55,000 | $205,060 |
| 2021 | $1,646 | $260,060 | $55,000 | $205,060 |
| 2020 | $1,633 | $260,060 | $55,000 | $205,060 |
| 2019 | $1,331 | $210,080 | $55,000 | $155,080 |
| 2018 | $1,515 | $248,670 | $55,000 | $193,670 |
| 2017 | $1,515 | $248,670 | $55,000 | $193,670 |
| 2016 | $1,545 | $346,730 | $135,000 | $211,730 |
| 2015 | $2,187 | $346,730 | $135,000 | $211,730 |
| 2014 | $2,362 | $346,730 | $135,000 | $211,730 |
Agents Affiliated with this Home
-
PATRICIA CHACONAS DUMON
P
Seller's Agent in 2021
PATRICIA CHACONAS DUMON
NEUSE REALTY, INC
(252) 349-7932
25 in this area
32 Total Sales
-
Jean Hanson

Buyer's Agent in 2021
Jean Hanson
ReMax Real Estate Center
(252) 617-9790
1 in this area
78 Total Sales
-
J
Buyer's Agent in 2021
JEAN MCDONALD
THE REAL ESTATE CENTER OF NEW BERN, INC
Map
Source: Hive MLS
MLS Number: 100255548
APN: 2-065-297
- 5900 Gondolier Dr
- 5514 Gondolier Dr
- 5511 Gondolier Dr
- 905 Spar Ct
- 5701 Barbary Coast Dr
- 5821 Port
- 904 Hurricane
- 901 Coral Ct
- 1016 Pelican Dr
- 6203 Gondolier Dr
- 703 Davy Jones Ct
- 5724 Gondolier Dr
- 910 Pelican Dr
- 903 Lanyard Ln
- 905 Red Sail Rd
- 716 Helm Dr
- 6001 Cassowary Ln
- 6301 Gondolier Dr
- 1205 Pelican Dr
- 919 Hearthside Ct
- 6004 Gondolier Dr
- 902 Hawksbill Ct
- 6002 Gondolier Dr
- 910 Hawksbill Ct
- 6005 Gondolier Dr
- 6000 Gondolier Dr
- 903 Hawksbill Ct
- 906 Hawksbill Ct
- 903 Salt Cay Ct
- 6100 Gondolier Dr
- 905 Hawksbill Ct
- 5600 Barbary Coast Dr
- 809 Clipper Ct
- 905 Salt Cay Ct
- 807 Clipper Ct
- 5605 Barbary Coast Dr
- 907 Hawksbill Ct
- 5602 Barbary Coast Dr
- 907 Salt Cay Ct
- 908 Hawksbill Ct






