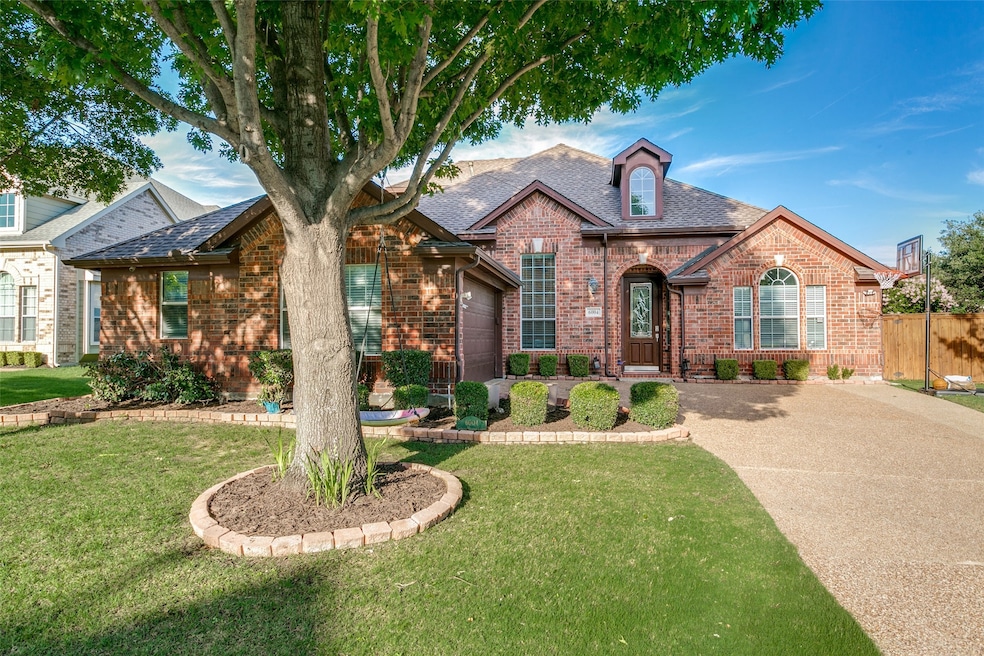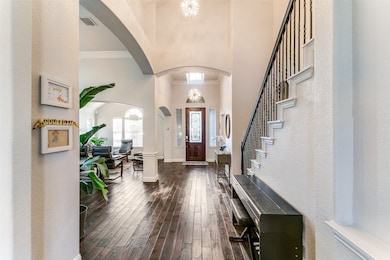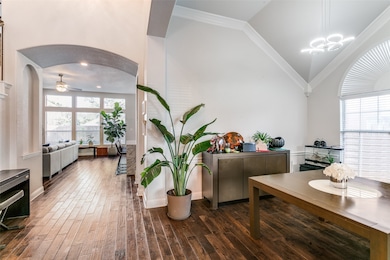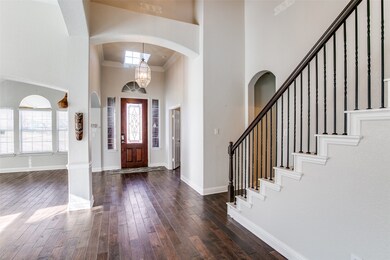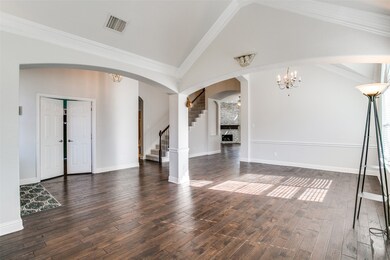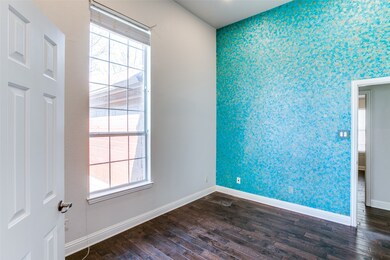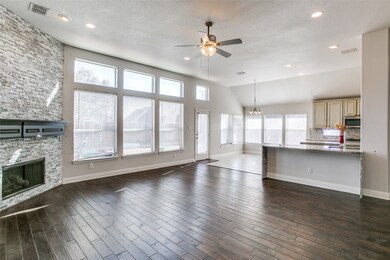6004 Grand Meadow Ln Flower Mound, TX 75028
Highlights
- Open Floorplan
- Cathedral Ceiling
- Wood Flooring
- Prairie Trail Elementary School Rated A
- Traditional Architecture
- Granite Countertops
About This Home
Rare, custom 1.5 Story home in the coveted neighbouhood of Grand Park Estates in Flower Mound for rent!! Warm and inviting home situated to oversized lot with exceptional Flower Mound schools! Open and bright floor plan with beaming hardwood floors,vaulted ceiling and crown moldings.Entry to split spacious formal Living & Dining Rooms and a Study with enclosed french door.The Study can be converted into a 4th bedroom.The center of the home is the kitchen,breakfast & family room with great flow and is perfect for entertaining.Newly updated floor to ceiling fireplace.Chefs kitchen with granite countertops, upgraded SS appliances,4-burner gas range and recessed lighting with gorgeous WATERFALL island. Kitchen floors were recently replaced with new tiles. Downstairs AC UNIT replaced in 2023. Primary and a guest suite downstairs with 2 full bath with walk in shower ideal for visiting guests or in-law suite. Upstairs is the spacious game room with an additional bedroom with full bath. Hardwood floors installed on the 1st floor in 2020 . All bathrooms remodeled recently and carpet replaced on the stairs. New Lights fixtures installed in the foyer, dining and breakfast room. This community is walking distance to Marcus High School. Tenants enjoy all amenities including a newly renovated park for kids and a volleyball court Close to airport, Highway 35W and Shopping Malls.
Listing Agent
Keller Williams Realty-FM Brokerage Phone: 603-289-9024 License #0664136 Listed on: 07/08/2025

Home Details
Home Type
- Single Family
Est. Annual Taxes
- $10,056
Year Built
- Built in 2005
Lot Details
- 10,006 Sq Ft Lot
- Wood Fence
- Landscaped
- Interior Lot
- Sprinkler System
- Few Trees
- Back Yard
HOA Fees
- $42 Monthly HOA Fees
Parking
- 2 Car Attached Garage
- Side Facing Garage
- Garage Door Opener
- Driveway
Home Design
- Traditional Architecture
- Brick Exterior Construction
- Slab Foundation
- Shingle Roof
- Composition Roof
Interior Spaces
- 3,237 Sq Ft Home
- 2-Story Property
- Open Floorplan
- Woodwork
- Cathedral Ceiling
- Ceiling Fan
- Fireplace With Gas Starter
- Great Room with Fireplace
Kitchen
- Electric Oven
- Gas Cooktop
- <<microwave>>
- Dishwasher
- Kitchen Island
- Granite Countertops
- Disposal
Flooring
- Wood
- Carpet
- Ceramic Tile
Bedrooms and Bathrooms
- 4 Bedrooms
- Walk-In Closet
- 3 Full Bathrooms
Home Security
- Home Security System
- Carbon Monoxide Detectors
- Fire and Smoke Detector
Outdoor Features
- Rain Gutters
Schools
- Prairie Trail Elementary School
- Marcus High School
Utilities
- Forced Air Zoned Heating and Cooling System
- Heating System Uses Natural Gas
- Vented Exhaust Fan
- Underground Utilities
- Gas Water Heater
- High Speed Internet
- Cable TV Available
Listing and Financial Details
- Residential Lease
- Property Available on 7/10/25
- Tenant pays for all utilities, electricity, gas, insurance, sewer, trash collection, water
- Legal Lot and Block 17 / D
- Assessor Parcel Number R245417
Community Details
Overview
- Association fees include all facilities, management
- Accelerated Association Management Association
- Grand Park Estates Subdivision
Pet Policy
- Pet Deposit $500
- Dogs and Cats Allowed
Map
Source: North Texas Real Estate Information Systems (NTREIS)
MLS Number: 20993537
APN: R245417
- 6104 Grand Meadow Ln
- 1908 Longfellow Ln
- 1616 Hidden Brook Trail
- 1717 Stone Crest Dr
- 1804 Morning Mist Trail
- 6201 Stone Hill Farms Pkwy
- 5604 Frost Ln
- 2042 Highland Forest Dr
- 5400 Gregory Dr
- 2401 Waterford Dr
- 1301 Glen Hollow Ln
- 622 Meadowcrest Dr
- 5412 Colonial Ct
- 5324 Peterson Ct
- 122 Village Estates Dr
- 5916 Lavon Dr
- 146 Village Estates Dr
- 6000 Briaridge Ln
- 1212 Big Falls Dr
- 2407 Shadow Vale Ct
- 1808 Hidden Brook Trail
- 2001 Dillon Ct
- 5909 Fox Glen Ln
- 2200 Glenbrook St Unit ID1019560P
- 1902 Aspen Dr
- 5409 Barkridge Trail
- 2360 Waketon Rd
- 1213 Shamrock Dr
- 5320 Shepherd Place
- 568 Sellmeyer Ln Unit ID1019575P
- 1532 Superior Place
- 1700 Lansdale Dr
- 1616 Lansdale Dr
- 1542 Glenmore Dr
- 206 Turpin Dr
- 1534 Winter Park Ln
- 1522 Winter Park Ln
- 416 Rembert Ct Unit ID1019579P
- 2024 Eagle Nest Pass
- 1808 Ingleside Dr
