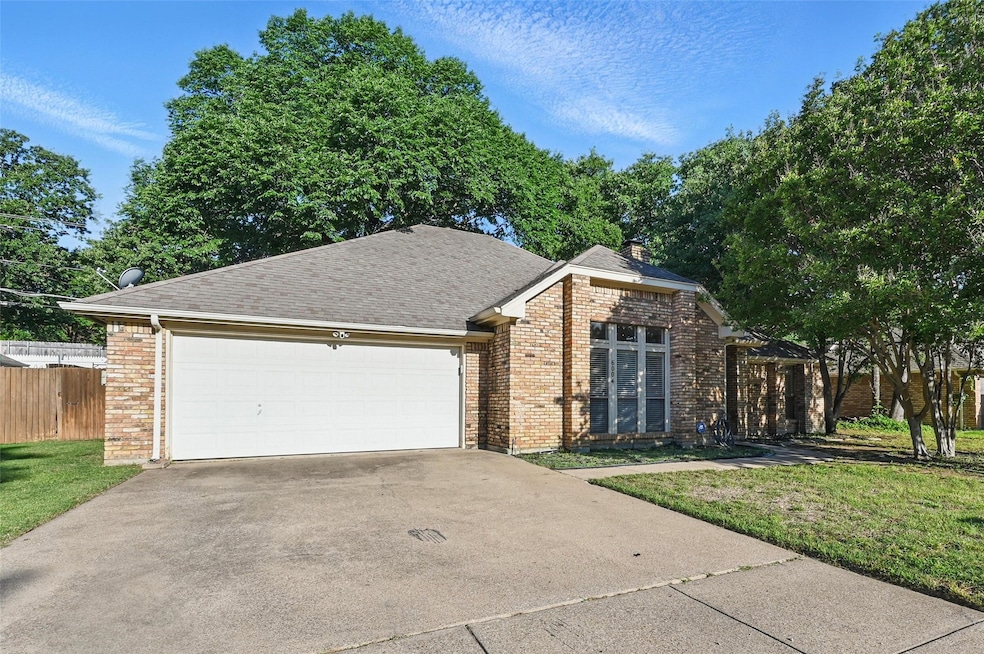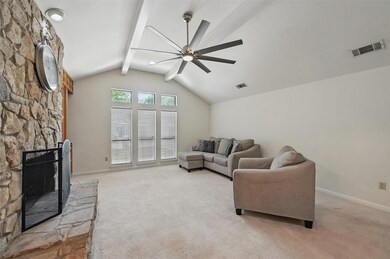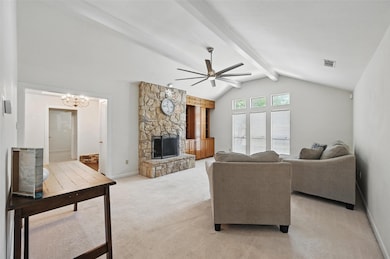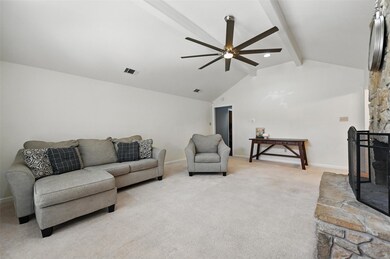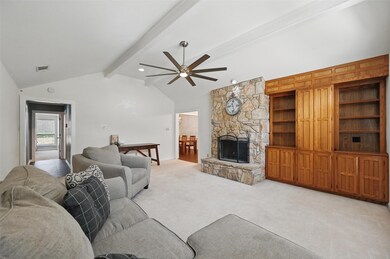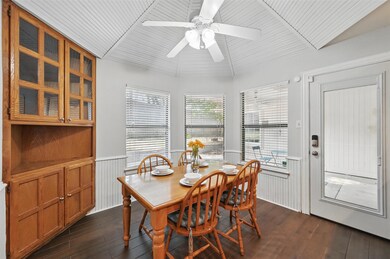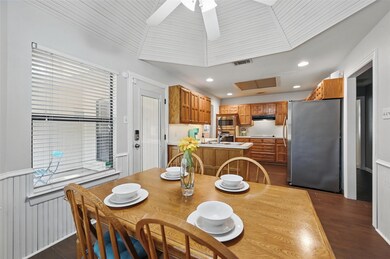
6004 Green Forest Ct Arlington, TX 76001
South West Arlington NeighborhoodHighlights
- Traditional Architecture
- Covered patio or porch
- Interior Lot
- Boles J High School Rated A-
- 2 Car Attached Garage
- Ceramic Tile Flooring
About This Home
As of June 2025Nestled in the tranquil Green Forest Addition, this charming 4-bedroom, 2-bathroom single-family residence offers 2,098 sq ft of comfortable living space on a 0.176-acre lot. Built in 1985, the home features a welcoming layout with a spacious living area, a wood-burning fireplace, and a generous backyard—perfect for entertaining or relaxing outdoors.The kitchen is equipped with essential appliances, including a dishwasher, electric cooktop, and oven, complemented by a disposal system. The primary suite, along with three additional bedrooms, provides ample space for family or guests. Additional amenities include central air conditioning and heating, a 2-car attached garage, and a slab foundation.Located in a serene cul-de-sac, this property offers easy access to highways and is just minutes away from various shopping options. It’s situated within the Arlington Independent School District, with Moore Elementary, Boles Junior High, and Martin High School serving the area.This residence presents a fantastic opportunity for first-time buyers or investors seeking a property ready for personal touches. Don’t miss out on making this house your new home. Schedule a viewing today!
Last Agent to Sell the Property
Peak Point Real Estate Brokerage Email: pam@peakpointhomestx.com License #0827058 Listed on: 05/15/2025
Home Details
Home Type
- Single Family
Est. Annual Taxes
- $7,153
Year Built
- Built in 1985
Lot Details
- 7,667 Sq Ft Lot
- Wood Fence
- Interior Lot
- Sprinkler System
- Back Yard
Parking
- 2 Car Attached Garage
- Front Facing Garage
Home Design
- Traditional Architecture
- Brick Exterior Construction
- Slab Foundation
- Composition Roof
Interior Spaces
- 2,098 Sq Ft Home
- 1-Story Property
- Ceiling Fan
- Wood Burning Fireplace
- Living Room with Fireplace
- Fire and Smoke Detector
- Washer and Electric Dryer Hookup
Kitchen
- Electric Range
- <<microwave>>
- Dishwasher
- Disposal
Flooring
- Carpet
- Ceramic Tile
Bedrooms and Bathrooms
- 4 Bedrooms
- 2 Full Bathrooms
Outdoor Features
- Covered patio or porch
- Rain Gutters
Schools
- Moore Elementary School
- Martin High School
Utilities
- Central Heating and Cooling System
- Electric Water Heater
- High Speed Internet
- Cable TV Available
Community Details
- Green Forest Add Subdivision
Listing and Financial Details
- Legal Lot and Block 3 / 1
- Assessor Parcel Number 05449669
Ownership History
Purchase Details
Purchase Details
Home Financials for this Owner
Home Financials are based on the most recent Mortgage that was taken out on this home.Purchase Details
Home Financials for this Owner
Home Financials are based on the most recent Mortgage that was taken out on this home.Purchase Details
Home Financials for this Owner
Home Financials are based on the most recent Mortgage that was taken out on this home.Purchase Details
Purchase Details
Home Financials for this Owner
Home Financials are based on the most recent Mortgage that was taken out on this home.Purchase Details
Similar Homes in Arlington, TX
Home Values in the Area
Average Home Value in this Area
Purchase History
| Date | Type | Sale Price | Title Company |
|---|---|---|---|
| Warranty Deed | -- | None Listed On Document | |
| Vendors Lien | -- | None Available | |
| Special Warranty Deed | -- | Reunion Title | |
| Warranty Deed | -- | Reunion Title | |
| Trustee Deed | $124,675 | None Available | |
| Vendors Lien | -- | Alamo Title Co | |
| Warranty Deed | -- | Commonwealth Land Title |
Mortgage History
| Date | Status | Loan Amount | Loan Type |
|---|---|---|---|
| Previous Owner | $176,000 | New Conventional | |
| Previous Owner | $161,000 | VA | |
| Previous Owner | $158,125 | Purchase Money Mortgage | |
| Previous Owner | $158,125 | VA | |
| Previous Owner | $112,000 | Credit Line Revolving | |
| Previous Owner | $98,150 | No Value Available | |
| Closed | $5,750 | No Value Available |
Property History
| Date | Event | Price | Change | Sq Ft Price |
|---|---|---|---|---|
| 07/09/2025 07/09/25 | Price Changed | $2,449 | +4.3% | $1 / Sq Ft |
| 07/08/2025 07/08/25 | For Rent | $2,349 | 0.0% | -- |
| 07/08/2025 07/08/25 | Off Market | $2,349 | -- | -- |
| 07/02/2025 07/02/25 | For Rent | $2,349 | 0.0% | -- |
| 06/20/2025 06/20/25 | Sold | -- | -- | -- |
| 05/31/2025 05/31/25 | Pending | -- | -- | -- |
| 05/15/2025 05/15/25 | For Sale | $320,000 | +46.2% | $153 / Sq Ft |
| 12/29/2017 12/29/17 | Sold | -- | -- | -- |
| 12/03/2017 12/03/17 | Pending | -- | -- | -- |
| 11/29/2017 11/29/17 | For Sale | $218,900 | -- | $104 / Sq Ft |
Tax History Compared to Growth
Tax History
| Year | Tax Paid | Tax Assessment Tax Assessment Total Assessment is a certain percentage of the fair market value that is determined by local assessors to be the total taxable value of land and additions on the property. | Land | Improvement |
|---|---|---|---|---|
| 2024 | $7,153 | $327,295 | $55,000 | $272,295 |
| 2023 | $7,431 | $336,764 | $55,000 | $281,764 |
| 2022 | $7,367 | $296,192 | $55,000 | $241,192 |
| 2021 | $5,384 | $207,218 | $22,000 | $185,218 |
| 2020 | $5,215 | $207,656 | $22,000 | $185,656 |
| 2019 | $5,433 | $209,130 | $22,000 | $187,130 |
| 2018 | $5,606 | $215,773 | $22,000 | $193,773 |
| 2017 | $5,085 | $197,035 | $22,000 | $175,035 |
| 2016 | $4,623 | $195,620 | $22,000 | $173,620 |
| 2015 | $2,432 | $157,900 | $22,000 | $135,900 |
| 2014 | $2,432 | $157,900 | $22,000 | $135,900 |
Agents Affiliated with this Home
-
Abigail Filson
A
Seller's Agent in 2025
Abigail Filson
Peak Point Real Estate
(682) 718-4585
1 in this area
2 Total Sales
-
Samantha Hart
S
Buyer's Agent in 2025
Samantha Hart
DSG Realty
(817) 673-5873
3 in this area
318 Total Sales
-
Kendra DeLorenzo
K
Seller's Agent in 2017
Kendra DeLorenzo
OnDemand Realty
(214) 707-7261
22 Total Sales
-
Darrin Pennartz

Buyer's Agent in 2017
Darrin Pennartz
RE/MAX
(469) 233-6366
1 in this area
133 Total Sales
Map
Source: North Texas Real Estate Information Systems (NTREIS)
MLS Number: 20918972
APN: 05449669
- 6010 Paradise Dr
- 3903 Abbermare Ct
- 6002 Cool Springs Dr
- 3909 Woodbury Ct
- 4011 Sumac Ct
- 6109 Hott Springs Dr
- 6210 Maple Springs Dr
- 6004 Springwood Dr
- 5700 Kingstree Ct
- 4404 Willow Crest Dr
- 6004 Ken Ave
- 4009 Bradley Ln
- 6316 Brookstone Dr
- 5603 Farris Dr
- 6245 Settlement Dr
- 6215 Suffolk Dr
- 6009 Kenilworth Dr
- 5618 Espanola Dr
- 3235 Kenilworth Dr
- 4609 Willow Elm Ct
