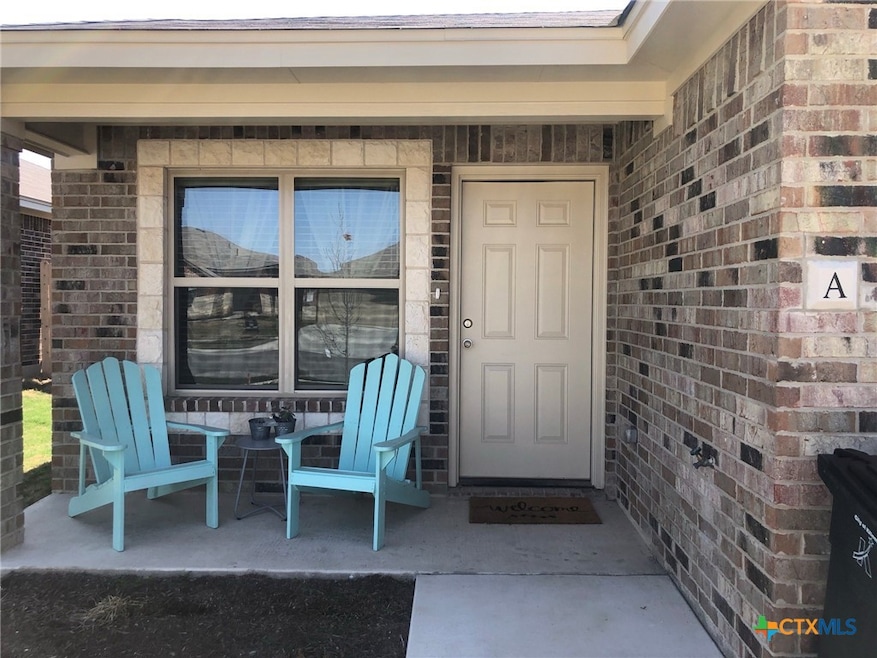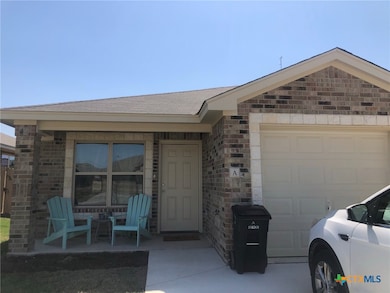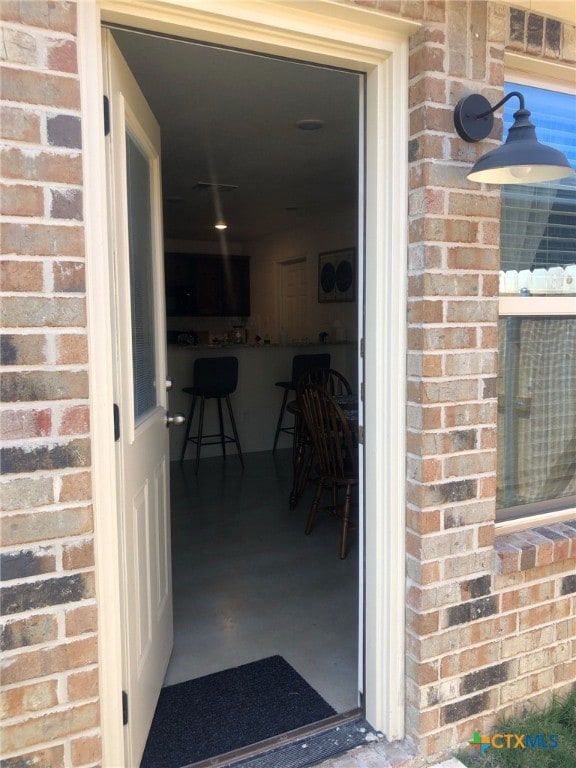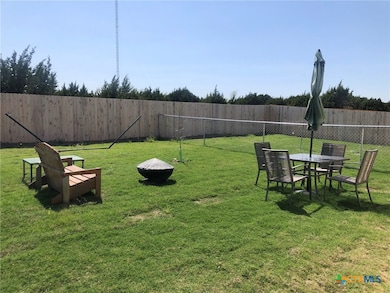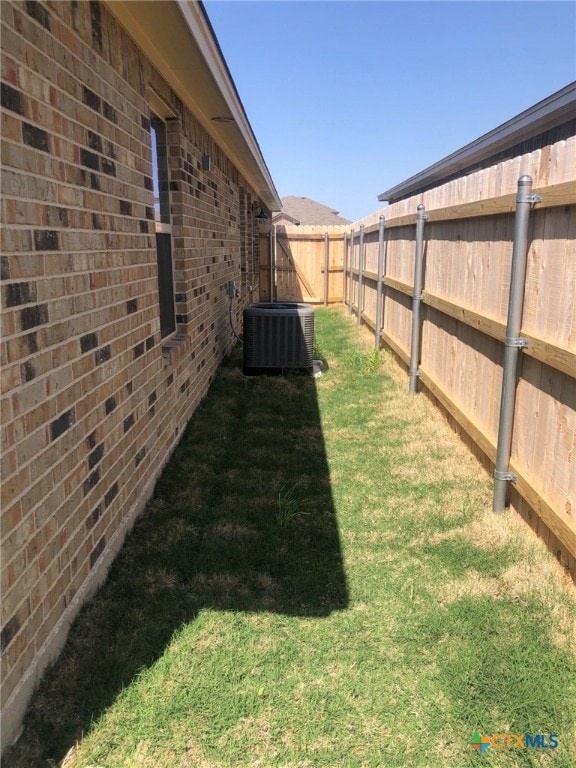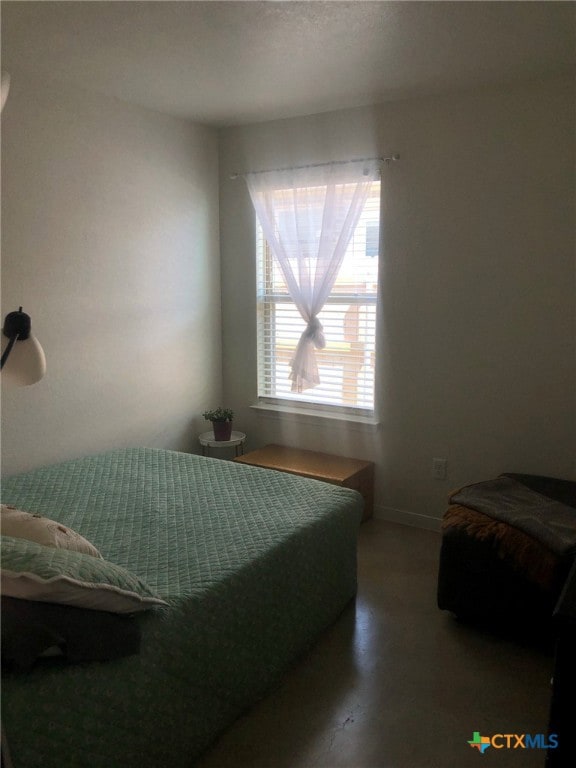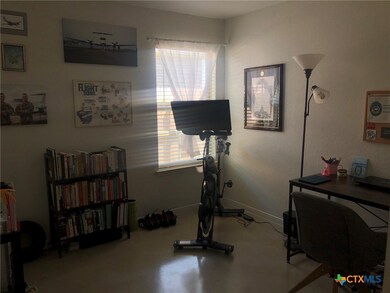6004 Harriet Tubman Ave Unit A Killeen, TX 76543
Highlights
- Open Floorplan
- Traditional Architecture
- 1 Car Attached Garage
- Custom Closet System
- Open to Family Room
- Built-In Features
About This Home
This is 6004-A Harriet Tubman Ave in Killeen, TX! This spacious 3-bedroom, 2-bathroom duplex offers a modern living experience with stained concrete floors, a breakfast bar, and an open floor plan. The kitchen is equipped with a refrigerator, dishwasher, and electric range, making meal prep a breeze. The master bedroom features a walk-in closet and a shower/tub combo in the en-suite bathroom. Enjoy the convenience of a laundry/utility room inside, as well as a one-car garage for parking. Relax in the privacy fenced back yard or stay comfortable year-round with central heat and air. Don't miss out on this fantastic opportunity to call 6004-A Harriet Tubman Ave your new home!
Listing Agent
Kayla Aponte
Always Here Properties, Llc Brokerage Phone: (254) 768-0047 License #0834361
Co-Listing Agent
Always Here Properties, Llc Brokerage Phone: (254) 768-0047 License #0759370
Property Details
Home Type
- Multi-Family
Est. Annual Taxes
- $6,979
Year Built
- Built in 2020
Lot Details
- 8,289 Sq Ft Lot
- Privacy Fence
- Wood Fence
- Back Yard Fenced
- Paved or Partially Paved Lot
Parking
- 1 Car Attached Garage
Home Design
- Duplex
- Traditional Architecture
- Slab Foundation
- Masonry
Interior Spaces
- 1,307 Sq Ft Home
- Property has 1 Level
- Open Floorplan
- Built-In Features
- Ceiling Fan
- Window Treatments
- Concrete Flooring
- Fire and Smoke Detector
- Washer and Electric Dryer Hookup
Kitchen
- Open to Family Room
- Breakfast Bar
- Oven
- Electric Range
- Dishwasher
- Disposal
Bedrooms and Bathrooms
- 3 Bedrooms
- Custom Closet System
- Walk-In Closet
- 2 Full Bathrooms
- Single Vanity
Schools
- Hay Branch Elementary School
- Eastern Hills Middle School
- Killeen High School
Utilities
- Central Heating and Cooling System
- Electric Water Heater
Listing and Financial Details
- Property Available on 6/13/25
- Tenant pays for all utilities
- 12 Month Lease Term
- Legal Lot and Block 3 / 7
- Assessor Parcel Number 497008
Community Details
Overview
- Property has a Home Owners Association
- Patriot's Ridge Association
- Patriot's Ridge Subdivision
Pet Policy
- Pet Deposit $300
Map
Source: Central Texas MLS (CTXMLS)
MLS Number: 579523
APN: 497008
- 6008 Sally Ride Ln
- 6205 Twistleaf Ln Unit A & B
- 6203 Twistleaf Ln Unit A & B
- 6106 Amelia Earhart Blvd
- 5817 Sally Ride Ln
- 5900 Amelia Earhart Blvd
- 5809 Harriet Tubman Ave
- 6115 Amelia Earhart Blvd
- 1001 Prairie Clover Rd
- 6104 Rock Rose Rd
- 6404 Rock Rose Rd Unit A & B
- 6406 Rock Rose Rd Unit A & B
- 6100 E Rancier Ave Unit 384
- 6100 E Rancier Ave Unit LOT 286
- 6100 E Rancier Ave Unit LOT 304
- 5805 Amelia Earhart Blvd
- 5708 Lariat Ct
- 1109 Rosa Parks Dr
- 1311 Prairie Clover Rd
- 1301 Prairie Clover Rd
