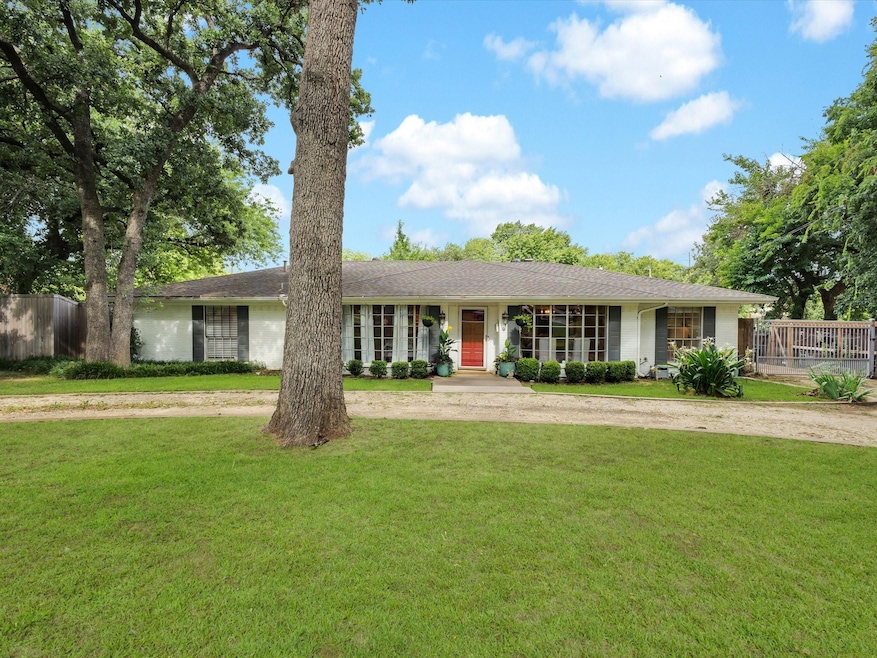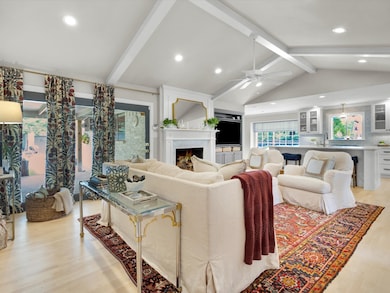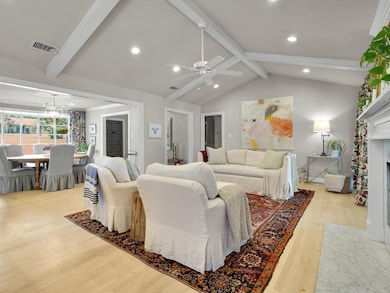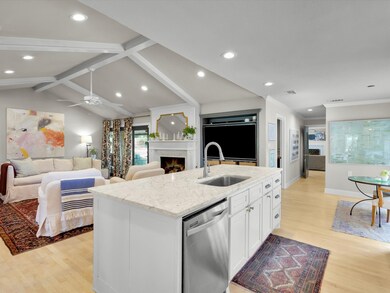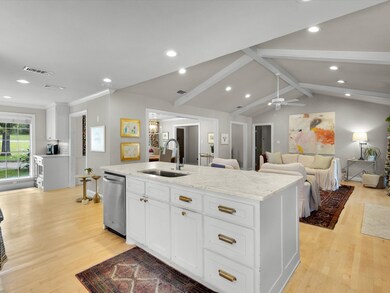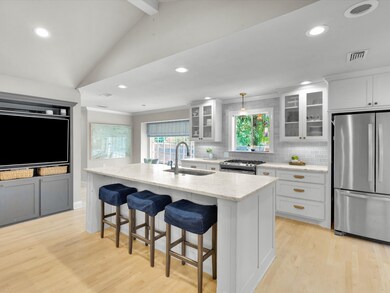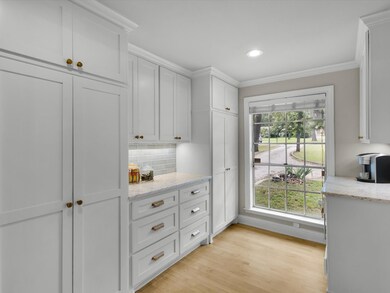
6004 Ken Ave Arlington, TX 76001
South West Arlington NeighborhoodEstimated payment $4,882/month
Highlights
- In Ground Pool
- Open Floorplan
- Vaulted Ceiling
- 1.52 Acre Lot
- Midcentury Modern Architecture
- Partially Wooded Lot
About This Home
Welcome to 6004 Ken Ave, where heart and soul were poured into this beautifully remodeled home. The charm of classic 1970s architecture has been thoughtfully transformed into an open-concept layout—while preserving the large rooms and timeless character that older homes are known for.
From the moment you arrive, you’ll notice the circle driveway and towering Post Oaks. A brand new roof is being installed adding value and tremendous savings. Inside, you're greeted by spacious, airy living areas that feel open yet distinct. The kitchen flows seamlessly into the family room with vaulted ceilings and exposed wood beams, featuring one of the two fireplaces. The kitchen is a true showstopper, featuring shaker-style cabinetry with Pottery Barn brass hardware, a custom pale provincial blue subway tile backsplash sourced from French Brown in Dallas, a stainless steel gas range, and Carrara marble countertops. The kitchen has been extended to include abundant cabinetry and a coffee bar, blending function with modern style. One of the most exceptional features is the 1-inch thick, triple-milled, grade 1 maple flooring throughout—an almost unheard-of upgrade that brings unmatched craftsmanship and sophistication. Other thoughtful details include custom window casings and a well-designed floorplan with an additional living space—perfect for family life or entertaining. Outside, the home sits on a platted double lot totaling approximately 1.5 acres. The second lot can be retained or sold separately, offering flexibility for a variety of uses. Whether you're planning a homestead with horses, chickens, or goats, or just want extra space and privacy, this property delivers. Additional highlights include a 25x50 detached garage and workshop, and an incredibly big POOL—a rare find in Tarrant County, especially at this price point. Are you’re looking for a one-of-a-kind home that blends custom design, smart upgrades, and acreage in the heart of the Arlington area?
Home Details
Home Type
- Single Family
Est. Annual Taxes
- $7,083
Year Built
- Built in 1971
Lot Details
- 1.52 Acre Lot
- Wood Fence
- Landscaped
- Corner Lot
- Sprinkler System
- Partially Wooded Lot
- Few Trees
- Back Yard
Parking
- 2 Car Garage
- Workshop in Garage
- Garage Door Opener
- Circular Driveway
Home Design
- Midcentury Modern Architecture
- Brick Exterior Construction
- Slab Foundation
- Composition Roof
Interior Spaces
- 2,814 Sq Ft Home
- 1-Story Property
- Open Floorplan
- Woodwork
- Vaulted Ceiling
- 2 Fireplaces
- Wood Burning Fireplace
- Fireplace With Gas Starter
- Window Treatments
- Wood Flooring
- Electric Dryer Hookup
Kitchen
- Eat-In Kitchen
- Convection Oven
- Gas Oven or Range
- Gas Cooktop
- Dishwasher
- Kitchen Island
- Disposal
Bedrooms and Bathrooms
- 4 Bedrooms
- Walk-In Closet
Home Security
- Wireless Security System
- Security Lights
- Carbon Monoxide Detectors
- Fire and Smoke Detector
Pool
- In Ground Pool
- Pool Water Feature
- Gunite Pool
Outdoor Features
- Covered patio or porch
Schools
- Patterson Elementary School
- Kennedale High School
Utilities
- Central Heating and Cooling System
- Heating System Uses Natural Gas
- Gas Water Heater
- High Speed Internet
- TV Antenna
Community Details
- Whispering Oaks Kenn Subdivision
Listing and Financial Details
- Legal Lot and Block 2 / 2
- Assessor Parcel Number 03509583
Map
Home Values in the Area
Average Home Value in this Area
Tax History
| Year | Tax Paid | Tax Assessment Tax Assessment Total Assessment is a certain percentage of the fair market value that is determined by local assessors to be the total taxable value of land and additions on the property. | Land | Improvement |
|---|---|---|---|---|
| 2024 | $5,322 | $337,000 | $80,000 | $257,000 |
| 2023 | $6,471 | $348,000 | $80,000 | $268,000 |
| 2022 | $6,349 | $330,000 | $80,000 | $250,000 |
| 2021 | $6,114 | $240,000 | $50,000 | $190,000 |
| 2020 | $6,150 | $240,000 | $50,000 | $190,000 |
| 2019 | $6,341 | $240,000 | $50,000 | $190,000 |
| 2018 | $5,128 | $215,000 | $30,000 | $185,000 |
| 2017 | $6,040 | $218,988 | $30,000 | $188,988 |
| 2016 | $6,094 | $220,943 | $30,000 | $190,943 |
| 2015 | $5,157 | $201,300 | $30,000 | $171,300 |
| 2014 | $5,157 | $201,300 | $30,000 | $171,300 |
Property History
| Date | Event | Price | Change | Sq Ft Price |
|---|---|---|---|---|
| 07/17/2025 07/17/25 | For Sale | $775,000 | -- | $275 / Sq Ft |
Purchase History
| Date | Type | Sale Price | Title Company |
|---|---|---|---|
| Vendors Lien | -- | Providence Title |
Mortgage History
| Date | Status | Loan Amount | Loan Type |
|---|---|---|---|
| Open | $223,771 | FHA |
About the Listing Agent

With over 20 years of experience in the Dallas-Fort Worth area, Elise brings a deep understanding of the local market and a passion for helping clients find their perfect home. Originally from Florida, she studied Journalism and Marketing Design at the University of Florida before embarking on a global journey, teaching English abroad in Asia. Upon settling in Texas, she gained hands-on industry experience working with a local home builder before earning her real estate license in
Elise's Other Listings
Source: North Texas Real Estate Information Systems (NTREIS)
MLS Number: 21003072
APN: 03509583
- 4404 Willow Crest Dr
- 6004 Springwood Dr
- 6002 Cool Springs Dr
- 6109 Hott Springs Dr
- 4609 Willow Elm Ct
- 4804 Spicewood Ln
- 5705 Kingstree Ct
- 5700 Kingstree Ct
- 4011 Sumac Ct
- 6210 Maple Springs Dr
- 6245 Settlement Dr
- 3909 Woodbury Ct
- 4914 Saddlehorn Dr
- 6010 Paradise Dr
- 5618 Espanola Dr
- 4416 Rising Sun Ct
- 4517 Hogan's Alley Dr
- 3903 Abbermare Ct
- 4544 Hogans Alley Dr
- 4542 Hogan's Alley Dr
- 5915 Willow Crest Dr
- 4508 Timber Run Dr
- 6103 Autumn Springs Dr
- 6237 Roby Dr
- 6230 Hott Springs Dr
- 4210 Maple Springs Dr
- 4001 Sumac Ct
- 6004 Green Forest Ct
- 3935 Firethorn Dr
- 3907 Woodbury Ct
- 6226 Big Springs Dr
- 6504 Falcon River Way
- 6400 Rock Springs Dr
- 6600 Rivertrail Cir
- 4534 Hogan's Alley Dr
- 4901 Pacific Dr
- 3803 Brookfield Dr
- 6408 Big Springs Dr
- 5900 U S 287 Frontage Rd
