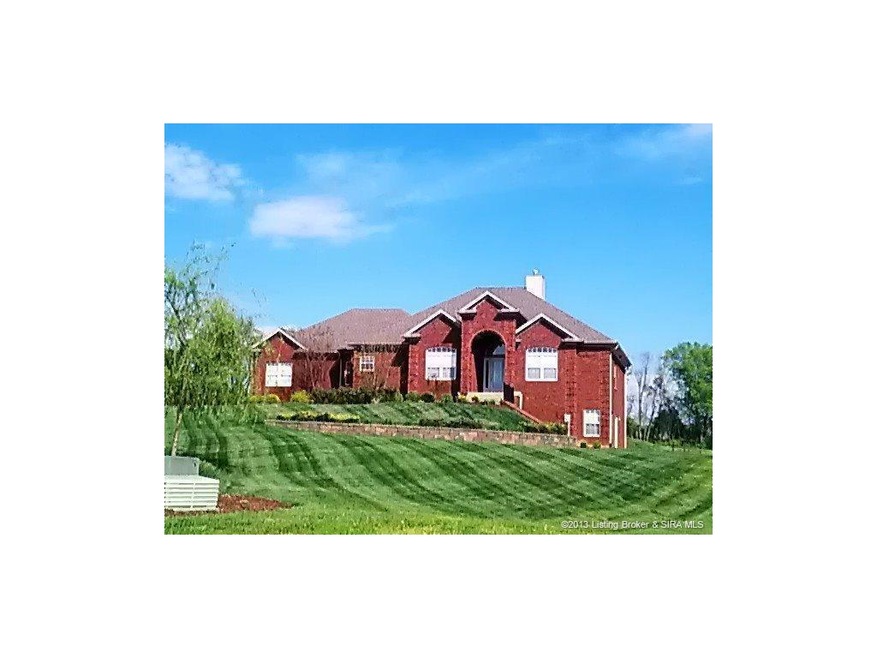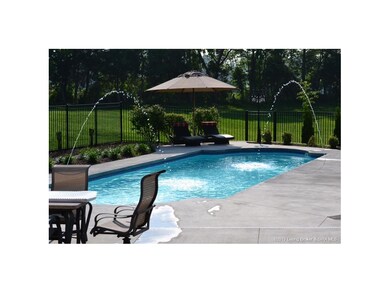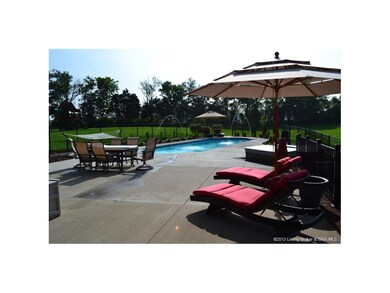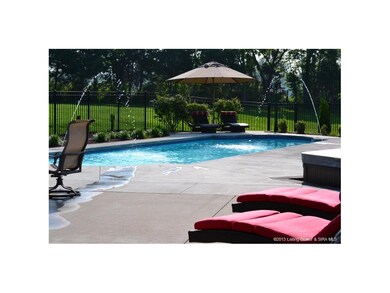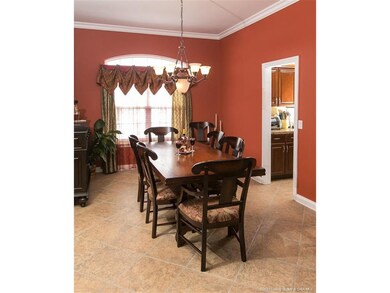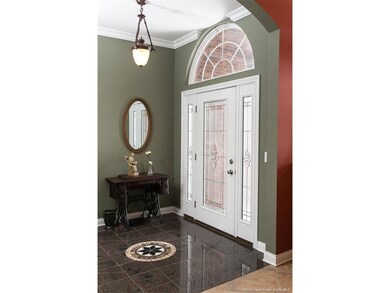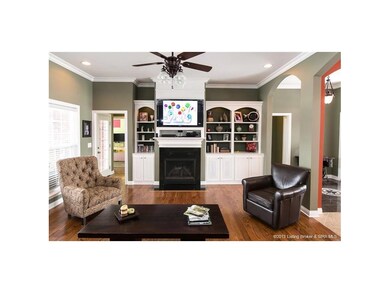
6004 Old Stone Way Charlestown, IN 47111
Highlights
- Second Kitchen
- In Ground Pool
- Recreation Room
- Home Theater
- 1.21 Acre Lot
- Cathedral Ceiling
About This Home
As of June 2018Rare opportunity in prestigious Madoc Estates!CUSTOM BUILT executive style ranch offers 4780sqft, has SPLIT bedroom design,open FORMAL DINING room,VOLUME ceilings,first floor OFFICE,tile/gorgeous hardwood floors.Framed arches separate foyer/formal dining.Inviting kitchen has an abundance of custom cabinetry,granite tops,gas cooking/double convection oven.Luxurious master suite features see thru fireplace,sep vanities, jetted shower,& whpl tub.Fin walkout basement with 9' ceilings throughout,designed for entertaining offering 5th bdr boasts cherry Murphy bed system, fam rm , 2nd kitchen, safe room/exercise room, full bath & home Theater/9' screen.Large patio overlooking a beautiful pond.Formal living room offers 11' ceilings,fireplace,large windows to take in the beautifully landscaped heated pool, hot tub,covered patio&private/partially fenced yard.Extras:Irrigation system,extensive woodworking,wired & home office ready, house humidifier&filtration,duel water heaters,duel furnace&MORE
Last Agent to Sell the Property
Legacy Real Estate License #RB14039682 Listed on: 02/28/2014
Home Details
Home Type
- Single Family
Est. Annual Taxes
- $2,343
Year Built
- Built in 2005
Lot Details
- 1.21 Acre Lot
- Cul-De-Sac
- Fenced Yard
- Landscaped
- Irrigation
HOA Fees
- $10 Monthly HOA Fees
Parking
- 3 Car Attached Garage
- Side Facing Garage
- Garage Door Opener
- Driveway
Home Design
- Poured Concrete
- Frame Construction
Interior Spaces
- 4,780 Sq Ft Home
- 1-Story Property
- Sound System
- Built-in Bookshelves
- Cathedral Ceiling
- 2 Fireplaces
- Gas Fireplace
- Thermal Windows
- Window Screens
- Entrance Foyer
- Formal Dining Room
- Home Theater
- Den
- Recreation Room
- First Floor Utility Room
- Motion Detectors
Kitchen
- Second Kitchen
- Eat-In Kitchen
- Oven or Range
- Microwave
- Dishwasher
- Disposal
Bedrooms and Bathrooms
- 5 Bedrooms
- Split Bedroom Floorplan
- Walk-In Closet
- Hydromassage or Jetted Bathtub
Finished Basement
- Walk-Out Basement
- Sump Pump
- Natural lighting in basement
Pool
- In Ground Pool
- Spa
Outdoor Features
- Covered patio or porch
Utilities
- Forced Air Heating and Cooling System
- Humidifier
- Two Heating Systems
- Electric Water Heater
- Water Softener
- On Site Septic
- Cable TV Available
Listing and Financial Details
- Assessor Parcel Number 100311300139000003
Ownership History
Purchase Details
Purchase Details
Home Financials for this Owner
Home Financials are based on the most recent Mortgage that was taken out on this home.Similar Homes in Charlestown, IN
Home Values in the Area
Average Home Value in this Area
Purchase History
| Date | Type | Sale Price | Title Company |
|---|---|---|---|
| Warranty Deed | -- | -- | |
| Deed | $465,000 | -- |
Property History
| Date | Event | Price | Change | Sq Ft Price |
|---|---|---|---|---|
| 06/13/2018 06/13/18 | Sold | $445,000 | -3.2% | $101 / Sq Ft |
| 05/08/2018 05/08/18 | Pending | -- | -- | -- |
| 05/08/2018 05/08/18 | For Sale | $459,900 | +3.3% | $104 / Sq Ft |
| 04/30/2018 04/30/18 | Off Market | $445,000 | -- | -- |
| 03/22/2018 03/22/18 | Price Changed | $459,900 | -2.1% | $104 / Sq Ft |
| 02/02/2018 02/02/18 | Price Changed | $469,900 | -0.7% | $106 / Sq Ft |
| 01/26/2018 01/26/18 | For Sale | $473,000 | +1.7% | $107 / Sq Ft |
| 05/23/2014 05/23/14 | Sold | $465,000 | -1.1% | $97 / Sq Ft |
| 04/16/2014 04/16/14 | Pending | -- | -- | -- |
| 02/28/2014 02/28/14 | For Sale | $470,000 | -- | $98 / Sq Ft |
Tax History Compared to Growth
Tax History
| Year | Tax Paid | Tax Assessment Tax Assessment Total Assessment is a certain percentage of the fair market value that is determined by local assessors to be the total taxable value of land and additions on the property. | Land | Improvement |
|---|---|---|---|---|
| 2024 | $2,971 | $405,500 | $51,000 | $354,500 |
| 2023 | $2,971 | $409,200 | $41,700 | $367,500 |
| 2022 | $4,085 | $499,700 | $41,700 | $458,000 |
| 2021 | $3,527 | $452,200 | $41,700 | $410,500 |
| 2020 | $4,087 | $449,100 | $41,700 | $407,400 |
| 2019 | $3,762 | $449,600 | $41,700 | $407,900 |
| 2018 | $4,149 | $449,700 | $41,700 | $408,000 |
| 2017 | $3,523 | $444,300 | $41,700 | $402,600 |
| 2016 | $3,274 | $444,100 | $41,700 | $402,400 |
| 2014 | $2,638 | $328,800 | $41,700 | $287,100 |
| 2013 | -- | $286,000 | $41,700 | $244,300 |
Agents Affiliated with this Home
-
Jennifer Carroll

Seller's Agent in 2018
Jennifer Carroll
Semonin Realty
(502) 693-2300
3 in this area
210 Total Sales
-
Ray Lamm

Buyer's Agent in 2018
Ray Lamm
Semonin Realty
(502) 420-5000
3 in this area
63 Total Sales
-
Christina Kaufer

Seller's Agent in 2014
Christina Kaufer
Legacy Real Estate
(812) 786-5960
10 in this area
158 Total Sales
-
Rachel Dreyer

Seller Co-Listing Agent in 2014
Rachel Dreyer
Keller Williams Realty Louisville East
(502) 386-3669
13 in this area
187 Total Sales
-
Nancy Stein

Buyer's Agent in 2014
Nancy Stein
Semonin Realty
(502) 296-4306
9 in this area
153 Total Sales
Map
Source: Southern Indiana REALTORS® Association
MLS Number: 201401409
APN: 10-03-11-300-139.000-003
- 6009 Mariners Trail
- 6011 Red Berry Juniper Dr
- 6039 Red Berry Juniper Dr
- 5806 Ray's Ct
- 0 Juniper Ridge Dr Unit 202507582
- 5903 Juniper Ridge (3 Sv) Dr
- 5903 Juniper Ridge (3 Sv) Drive Dr
- 6314 Sunset Loop
- 5402 Melbourne Dr Unit Lot 1503
- 5406 Melbourne Dr Unit Lot 1501
- 6413 Sunset Loop
- 6412 Goldrush Blvd
- 5015 Bolton Dr Unit LOT 1604
- 5011 Bolton Dr Unit LOT 1606
- 5026 Bolton Dr Unit LOT 1622
- 6254 Kamer Ct
- 6419 Anna Louise Dr
- 6304 Sunset Loop
- 6423 Anna Louise Dr
- 7005 Copperfield Ct
