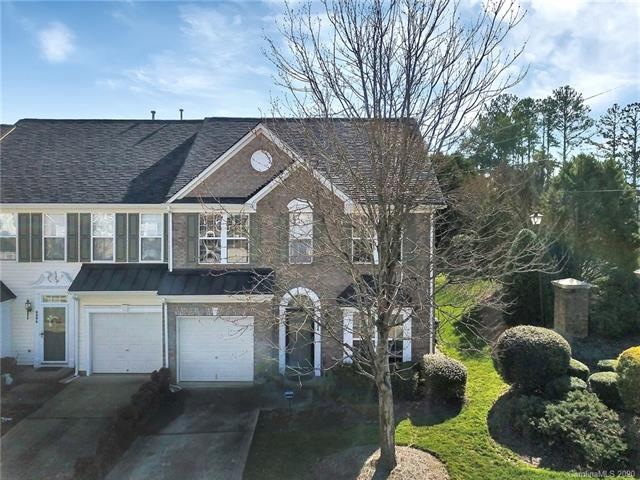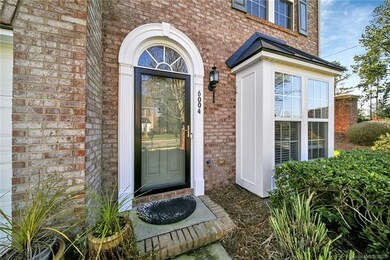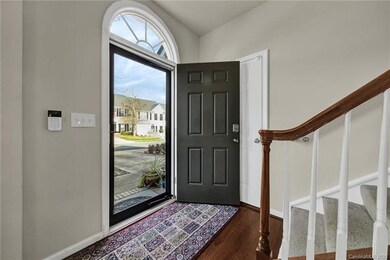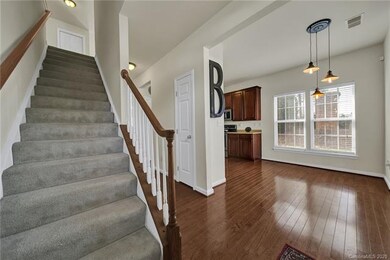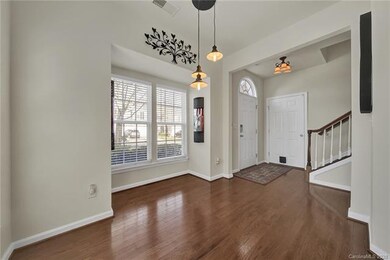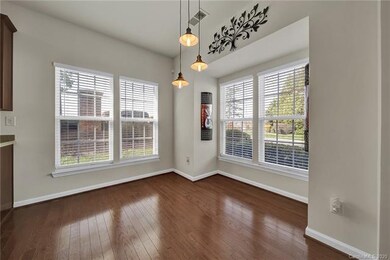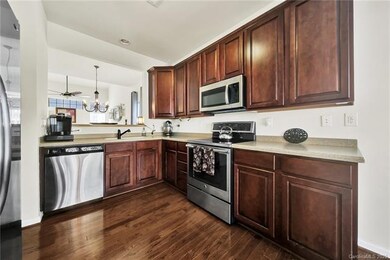
6004 Queens Walk Ct Fort Mill, SC 29707
Estimated Value: $344,000 - $362,000
Highlights
- Open Floorplan
- Traditional Architecture
- Fireplace
- Harrisburg Elementary School Rated A-
- Wood Flooring
- Attached Garage
About This Home
As of April 2020End unit townhome in highly desirable Glen Laurel community in Indian Land, SC. Open concept floor plan and very functional layout. Master bedroom on main level. Oversized secondary bedrooms, loft space and walk in attic storage. Private outdoor patio and short distance to community pool. Benefit from low SC taxes but only minutes from Ballantyne, Charlotte and I-485. Lots of great shopping, dining and entertainment surround this area. Amenities include community pool and clubhouse.
Last Agent to Sell the Property
Jill Moyer
Redfin Corporation License #278422 Listed on: 02/19/2020

Property Details
Home Type
- Condominium
Year Built
- Built in 2006
Lot Details
- 1
HOA Fees
- $185 Monthly HOA Fees
Parking
- Attached Garage
Home Design
- Traditional Architecture
- Slab Foundation
Interior Spaces
- Open Floorplan
- Tray Ceiling
- Fireplace
- Breakfast Bar
Flooring
- Wood
- Tile
Bedrooms and Bathrooms
- Walk-In Closet
- Garden Bath
Community Details
- Braesael Management Association
Listing and Financial Details
- Assessor Parcel Number 0005H-0D-020.00
Ownership History
Purchase Details
Home Financials for this Owner
Home Financials are based on the most recent Mortgage that was taken out on this home.Purchase Details
Home Financials for this Owner
Home Financials are based on the most recent Mortgage that was taken out on this home.Purchase Details
Home Financials for this Owner
Home Financials are based on the most recent Mortgage that was taken out on this home.Purchase Details
Similar Homes in Fort Mill, SC
Home Values in the Area
Average Home Value in this Area
Purchase History
| Date | Buyer | Sale Price | Title Company |
|---|---|---|---|
| Portlanza Priscila J | $238,000 | None Available | |
| Birch Gregory D | $169,900 | -- | |
| Heath Amanda B | $184,665 | None Available | |
| Nvr Inc | $106,400 | None Available |
Mortgage History
| Date | Status | Borrower | Loan Amount |
|---|---|---|---|
| Open | Portlanza Priscila J | $233,618 | |
| Previous Owner | Birch Gregory D | $161,400 | |
| Previous Owner | Heath Amanda B | $147,732 |
Property History
| Date | Event | Price | Change | Sq Ft Price |
|---|---|---|---|---|
| 04/13/2020 04/13/20 | Sold | $238,000 | -1.2% | $122 / Sq Ft |
| 02/24/2020 02/24/20 | Pending | -- | -- | -- |
| 02/19/2020 02/19/20 | For Sale | $240,999 | -- | $124 / Sq Ft |
Tax History Compared to Growth
Tax History
| Year | Tax Paid | Tax Assessment Tax Assessment Total Assessment is a certain percentage of the fair market value that is determined by local assessors to be the total taxable value of land and additions on the property. | Land | Improvement |
|---|---|---|---|---|
| 2024 | $1,715 | $9,224 | $1,600 | $7,624 |
| 2023 | $1,619 | $9,224 | $1,600 | $7,624 |
| 2022 | $1,554 | $9,224 | $1,600 | $7,624 |
| 2021 | $1,524 | $9,224 | $1,600 | $7,624 |
| 2020 | $1,110 | $6,256 | $1,000 | $5,256 |
| 2019 | $2,218 | $6,560 | $1,000 | $5,560 |
| 2018 | $2,135 | $6,560 | $1,000 | $5,560 |
| 2017 | $1,133 | $0 | $0 | $0 |
| 2016 | $1,033 | $0 | $0 | $0 |
| 2015 | $2,508 | $0 | $0 | $0 |
| 2014 | $2,508 | $0 | $0 | $0 |
| 2013 | $2,508 | $0 | $0 | $0 |
Agents Affiliated with this Home
-
J
Seller's Agent in 2020
Jill Moyer
Redfin Corporation
(704) 778-5299
-
Erika Pitman

Buyer's Agent in 2020
Erika Pitman
Keller Williams South Park
(704) 576-1671
3 in this area
80 Total Sales
Map
Source: Canopy MLS (Canopy Realtor® Association)
MLS Number: CAR3593376
APN: 0005H-0D-020.00
- 2934 Hiddenbrook Way
- TBD Silver Run Rd
- 4006 Hickory View Dr
- 2061 Argentum Ave
- 2111 Savoy Place
- 6276 Artigas Dr
- 1021 Glen Laurel Dr
- 5585 Zeeland Ln
- 1300 Yellow Springs Dr
- 3106 Crosswind Dr
- 1125 Jasmine Dr
- 10368 Silver Mine Rd
- 10364 Silver Mine Rd
- 4849 Tacoma Dr
- 00 Charleston Ct
- 7016 Bareland Rd
- 10420 Silver Mine Rd
- 9300 Vecchio Dr
- 10874 Rise Ln
- 3039 Keswick Terrace
- 6004 Queens Walk Ct
- 4536 Queens Walk Ct Unit 287
- 4530 Queens Walk Ct Unit 286
- 4540 Queens Walk Ct Unit 288
- 6006 Queens Walk Ct
- 6008 Queens Walk Ct
- 6010 Queens Walk Ct
- 4207 Piccadilly Ln
- 4209 Piccadilly Ln
- 4211 Piccadilly Ln
- 6005 Queens Walk Ct
- 4213 Piccadilly Ln
- 4213 Piccadilly Ln
- 4529 Queens Walk Ct Unit 283
- 6007 Queens Walk Ct
- 6009 Queens Walk Ct
- 6009 Queens Walk Ct Unit 6009
- 6011 Queens Walk Ct
- 6013 Queens Walk Ct
- 6018 Queens Walk Ct
