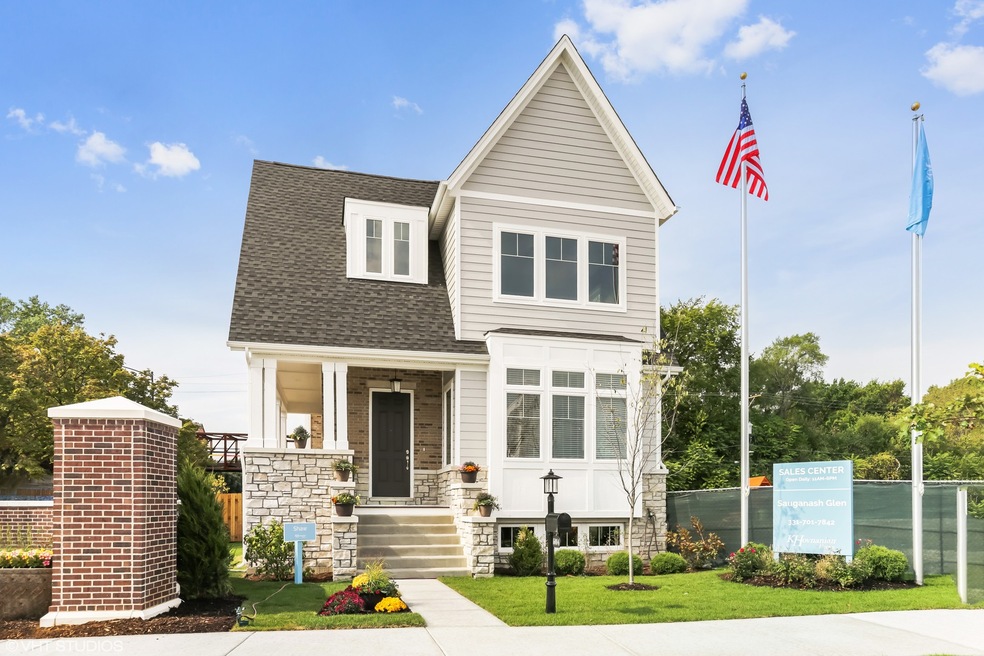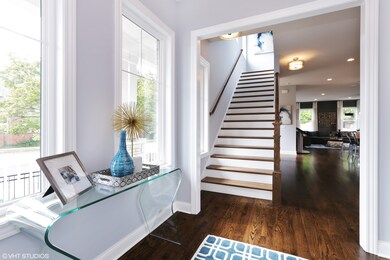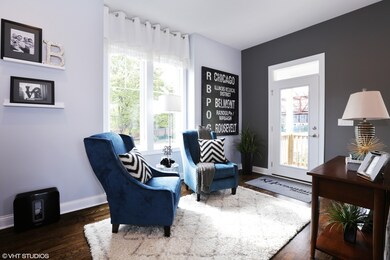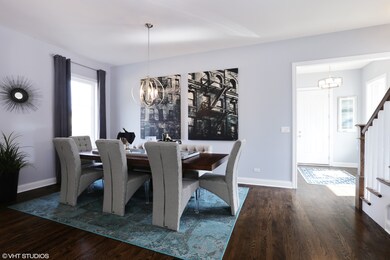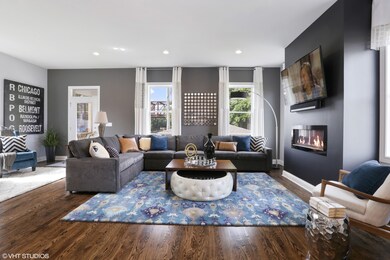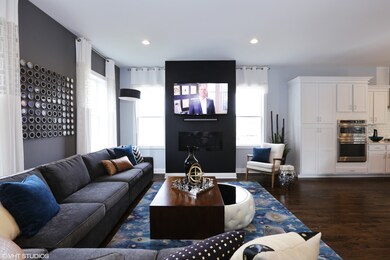
6004 S Kildare Ave Chicago, IL 60629
West Lawn NeighborhoodHighlights
- Home Theater
- Wood Flooring
- Stainless Steel Appliances
- Traditional Architecture
- Walk-In Pantry
- Fenced Yard
About This Home
As of June 2022ONLY 5 HOMES LEFT!--Our Model home is now released for sale, featuring a side porch at the entrance of the home. -This home offers 5 bedrooms (4 on 2nd level), 3 1/2 baths, luxury finishes, 10' ceilings on main floor. Master suite to die for with true walk-in closet, second level laundry room, 6' cedar fence, open floor plan, 2- car garage, hardwood floors. 3,852 square feet of pure luxury.. This home features 10' ceilings on main level with hardwood on 1st and 2nd levels. The Shaw offers 5 bedrooms (4 on 2nd level), 3 1/2 baths w/ luxury finishes. Gourmet kitchen, 9 ' ceilings in basement, laundry on 2nd level, 6' cedar fence. Live LARGE at this unbelievable price in Sauganash. Homes selling out fast, be a part of Sauganash Glen!
Last Agent to Sell the Property
Baird & Warner License #471016838 Listed on: 05/04/2018

Last Buyer's Agent
Non Member
NON MEMBER
Home Details
Home Type
- Single Family
Est. Annual Taxes
- $1,418
Year Built
- 2018
Lot Details
- East or West Exposure
- Fenced Yard
HOA Fees
- $66 per month
Parking
- Detached Garage
- Parking Included in Price
- Garage Is Owned
Home Design
- Traditional Architecture
- Brick Exterior Construction
- Slab Foundation
- Frame Construction
- Asphalt Shingled Roof
Interior Spaces
- Home Theater
- Utility Room with Study Area
- Laundry on upper level
- Wood Flooring
Kitchen
- Walk-In Pantry
- Oven or Range
- Microwave
- High End Refrigerator
- Dishwasher
- Stainless Steel Appliances
- Kitchen Island
- Disposal
Bedrooms and Bathrooms
- Primary Bathroom is a Full Bathroom
- Dual Sinks
- Soaking Tub
- Separate Shower
Finished Basement
- Basement Fills Entire Space Under The House
- Finished Basement Bathroom
Utilities
- Forced Air Zoned Heating and Cooling System
- Heating System Uses Gas
- Lake Michigan Water
Additional Features
- Porch
- Property is near a bus stop
Ownership History
Purchase Details
Home Financials for this Owner
Home Financials are based on the most recent Mortgage that was taken out on this home.Purchase Details
Purchase Details
Home Financials for this Owner
Home Financials are based on the most recent Mortgage that was taken out on this home.Purchase Details
Home Financials for this Owner
Home Financials are based on the most recent Mortgage that was taken out on this home.Purchase Details
Home Financials for this Owner
Home Financials are based on the most recent Mortgage that was taken out on this home.Similar Homes in Chicago, IL
Home Values in the Area
Average Home Value in this Area
Purchase History
| Date | Type | Sale Price | Title Company |
|---|---|---|---|
| Special Warranty Deed | $43,000 | Git | |
| Sheriffs Deed | -- | None Available | |
| Warranty Deed | $179,000 | Multiple | |
| Warranty Deed | $105,000 | P N T N | |
| Warranty Deed | $35,000 | -- |
Mortgage History
| Date | Status | Loan Amount | Loan Type |
|---|---|---|---|
| Previous Owner | $179,000 | Fannie Mae Freddie Mac | |
| Previous Owner | $129,600 | Unknown | |
| Previous Owner | $94,500 | Unknown | |
| Previous Owner | $28,000 | No Value Available |
Property History
| Date | Event | Price | Change | Sq Ft Price |
|---|---|---|---|---|
| 06/27/2022 06/27/22 | Sold | $211,000 | +0.5% | $301 / Sq Ft |
| 05/26/2022 05/26/22 | Pending | -- | -- | -- |
| 05/23/2022 05/23/22 | For Sale | $210,000 | -75.7% | $300 / Sq Ft |
| 10/26/2018 10/26/18 | Sold | $865,000 | -3.9% | $225 / Sq Ft |
| 10/23/2018 10/23/18 | Pending | -- | -- | -- |
| 05/04/2018 05/04/18 | For Sale | $899,995 | +1993.0% | $234 / Sq Ft |
| 02/24/2015 02/24/15 | Sold | $43,000 | -4.4% | $61 / Sq Ft |
| 02/05/2015 02/05/15 | Pending | -- | -- | -- |
| 01/30/2015 01/30/15 | Price Changed | $45,000 | -9.8% | $64 / Sq Ft |
| 12/30/2014 12/30/14 | Price Changed | $49,900 | -8.4% | $71 / Sq Ft |
| 11/18/2014 11/18/14 | For Sale | $54,500 | -- | $78 / Sq Ft |
Tax History Compared to Growth
Tax History
| Year | Tax Paid | Tax Assessment Tax Assessment Total Assessment is a certain percentage of the fair market value that is determined by local assessors to be the total taxable value of land and additions on the property. | Land | Improvement |
|---|---|---|---|---|
| 2024 | $1,418 | $18,000 | $3,024 | $14,976 |
| 2023 | $1,361 | $10,000 | $3,780 | $6,220 |
| 2022 | $1,361 | $10,000 | $3,780 | $6,220 |
| 2021 | $1,341 | $10,000 | $3,780 | $6,220 |
| 2020 | $2,379 | $13,713 | $3,780 | $9,933 |
| 2019 | $2,422 | $15,408 | $3,780 | $11,628 |
| 2018 | $2,380 | $15,408 | $3,780 | $11,628 |
| 2017 | $1,679 | $11,122 | $3,402 | $7,720 |
| 2016 | $1,739 | $11,122 | $3,402 | $7,720 |
| 2015 | $1,569 | $11,122 | $3,402 | $7,720 |
| 2014 | $1,621 | $11,239 | $3,213 | $8,026 |
| 2013 | $1,578 | $11,239 | $3,213 | $8,026 |
Agents Affiliated with this Home
-

Seller's Agent in 2022
Thomas Domasik
RE/MAX
(708) 359-4092
7 in this area
496 Total Sales
-

Buyer's Agent in 2022
Jose Aguilar
Realty of America, LLC
(708) 663-6188
9 in this area
434 Total Sales
-

Buyer Co-Listing Agent in 2022
Cesar Garcia
Avenue Properties Chicago
(708) 315-0879
1 in this area
50 Total Sales
-

Seller's Agent in 2018
Barbara O'Connor
Baird & Warner
(773) 491-5631
455 Total Sales
-
N
Buyer's Agent in 2018
Non Member
NON MEMBER
-

Seller's Agent in 2015
Albert Diaz
Century 21 NuVision Real Estate
(773) 616-2110
1 in this area
100 Total Sales
Map
Source: Midwest Real Estate Data (MRED)
MLS Number: MRD09939374
APN: 19-15-409-022-0000
- 5949 S Kildare Ave
- 6001 S Kilbourn Ave
- 6148 S Tripp Ave
- 5834 S Keeler Ave
- 6207 S Tripp Ave
- 6023 S Karlov Ave
- 6210 S Keeler Ave
- 6006 S Komensky Ave
- 6004 S Kolmar Ave
- 6238 S Kolmar Ave
- 6240 S Kolmar Ave
- 6235 S Knox Ave Unit K
- 4550 W 57th St Unit 3B1
- 5551 S Kenneth Ave
- 6056 S Keating Ave Unit 1E
- 3909 W 62nd Place
- 3914 W 63rd St Unit 3B
- 3914 W 63rd St Unit 1A
- 3817 W 61st Place
- 5537 S Komensky Ave
