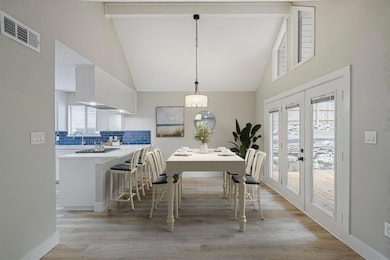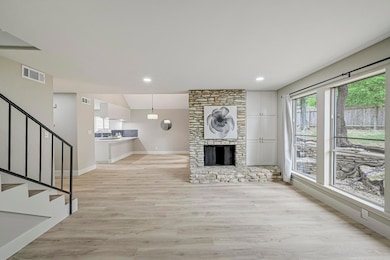6004 Shadow Valley Cove Unit B Austin, TX 78731
Northwest Hills NeighborhoodEstimated payment $4,207/month
Highlights
- Open Floorplan
- View of Hills
- Wooded Lot
- Doss Elementary School Rated A
- Deck
- Vaulted Ceiling
About This Home
Beautifully renovated residence, secluded high above on private cul-de-sac, nestled among mature native trees in the heart of Northwest Hills. Property has been meticulously upgraded including new roof, new HVAC (2) systems, freshly painted interior with white oak waterproof laminate floors, all new modern fixtures and ceiling fans, kitchen features quartz counter tops and stainless steel appliances, subway tiles, new lighting, updated bathrooms, primary bedroom feature full shower surround. Also featuring new back deck, landscaping, private back yard, new garage door and front door. All located in highly sought after schools with easy access to the Domain, downtown Austin!
Listing Agent
Keller Williams Realty Brokerage Phone: (512) 567-4509 License #0591062 Listed on: 08/28/2025

Property Details
Home Type
- Condominium
Est. Annual Taxes
- $14,516
Year Built
- Built in 1972
Lot Details
- Cul-De-Sac
- East Facing Home
- Wood Fence
- Wooded Lot
- Back Yard Fenced
Parking
- 1 Car Attached Garage
- Front Facing Garage
- Garage Door Opener
- Driveway
Property Views
- Hills
- Neighborhood
Home Design
- Slab Foundation
- Shingle Roof
- Wood Siding
- Stone Siding
Interior Spaces
- 1,660 Sq Ft Home
- 2-Story Property
- Open Floorplan
- Built-In Features
- Beamed Ceilings
- Vaulted Ceiling
- Ceiling Fan
- Recessed Lighting
- Wood Burning Fireplace
- Stone Fireplace
- Blinds
- Display Windows
- Window Screens
- Entrance Foyer
- Living Room with Fireplace
- Dining Room
- Storage Room
Kitchen
- Breakfast Bar
- Gas Oven
- Free-Standing Gas Range
- Dishwasher
- Stainless Steel Appliances
- Quartz Countertops
- Disposal
Flooring
- Laminate
- Tile
Bedrooms and Bathrooms
- 3 Bedrooms
- Walk-In Closet
Home Security
Outdoor Features
- Deck
- Covered Patio or Porch
Schools
- Doss Elementary School
- Murchison Middle School
- Anderson High School
Utilities
- Central Heating and Cooling System
- Cooling System Powered By Gas
- Heating System Uses Natural Gas
- Natural Gas Connected
- ENERGY STAR Qualified Water Heater
- High Speed Internet
Listing and Financial Details
- Assessor Parcel Number 01360301140000
Community Details
Overview
- No Home Owners Association
- Highland Hills Sec 09 Ph 02 Subdivision
Security
- Fire and Smoke Detector
Map
Home Values in the Area
Average Home Value in this Area
Property History
| Date | Event | Price | List to Sale | Price per Sq Ft |
|---|---|---|---|---|
| 11/03/2025 11/03/25 | Price Changed | $569,900 | -0.9% | $343 / Sq Ft |
| 10/09/2025 10/09/25 | Price Changed | $574,900 | -3.4% | $346 / Sq Ft |
| 09/18/2025 09/18/25 | Price Changed | $595,000 | -0.8% | $358 / Sq Ft |
| 08/28/2025 08/28/25 | For Sale | $600,000 | -- | $361 / Sq Ft |
Source: Unlock MLS (Austin Board of REALTORS®)
MLS Number: 8020156
- 6108 Shadow Valley Dr Unit A
- 6108 Shadow Valley Dr Unit A & B
- 6210 Shadow Valley Dr
- 6727 Old Quarry Ln
- 6303 Shadow Valley Dr
- 6814 Old Quarry Ln
- 3510 Wendel Cove Unit 5
- 6910 Hart Ln Unit 110
- 6910 Hart Ln Unit 403
- 6910 Hart Ln Unit 312
- 6910 Hart Ln Unit 805
- 6910 Hart Ln Unit 807
- 6631 Valleyside Rd
- 5902 Tumbling Cir
- 3431 N Hills Dr Unit 102
- 3431 N Hills Dr Unit 119
- 3908 Knollwood Dr
- 6501 E Hill Dr Unit 201
- 6501 E Hill Dr
- 7122 Wood Hollow Dr Unit 105
- 6009 Shadow Valley Cove Unit A
- 6108 Shadow Valley Dr Unit A
- 6521 Hart Ln
- 6525 Hart Ln
- 6492 Hart Ln
- 6497 Hart Ln
- 6820 Old Quarry Ln
- 3513 Wendel Cove Unit E9
- 6210 Shadow Valley Dr Unit A
- 6806 Old Quarry Ln Unit N6806
- 3600 N Hills Dr
- 3520 Highland View Dr
- 6900 Old Quarry Ln
- 6810 Thorncliffe Dr Unit B
- 6805 Woodhollow Dr
- 6910 Hart Ln Unit 806
- 6910 Hart Ln Unit 807
- 6910 Hart Ln Unit 403
- 6910 Hart Ln Unit 703
- 6910 Hart Ln Unit 203






