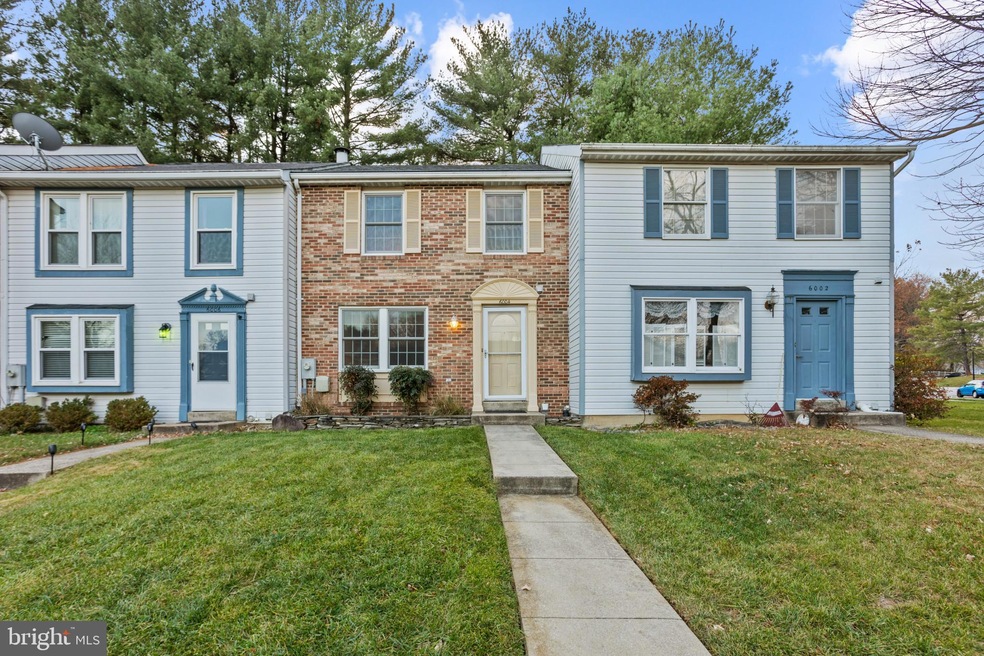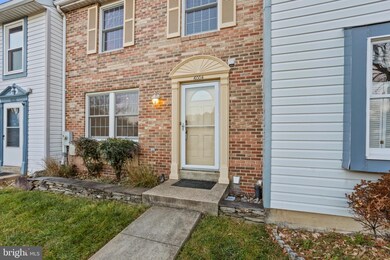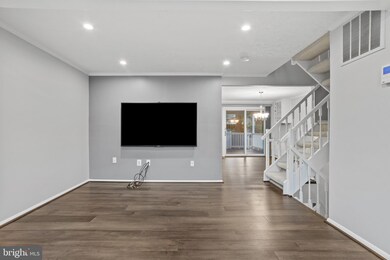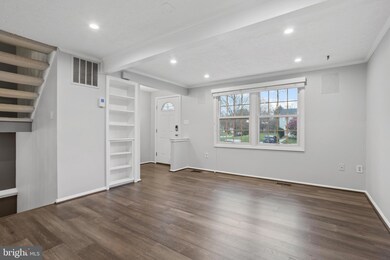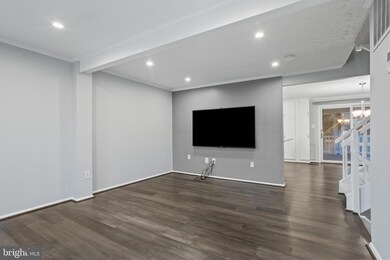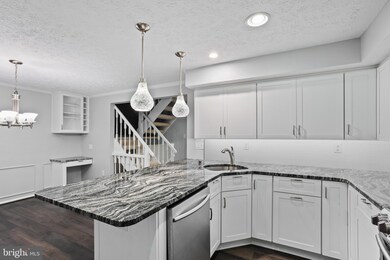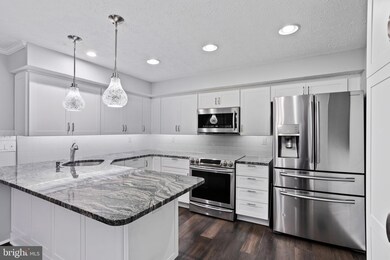
6004 Tree Swallow Ct Columbia, MD 21044
Hickory Ridge NeighborhoodHighlights
- Colonial Architecture
- Recreation Room
- Upgraded Countertops
- Clemens Crossing Elementary School Rated A-
- Attic
- Stainless Steel Appliances
About This Home
As of December 2024Discover this exceptional interior townhome, where every detail is thoughtfully designed. The renovated kitchen features upgraded countertops, a stylish peninsula, and recessed lighting, perfect for hosting and everyday living. With three full baths, one half bath, and a primary suite complete with a walk-in closet and shower, this home offers ultimate comfort and convenience. The main living area boasts high-end built-in speakers for a premium surround sound experience, with four mounted TVs conveying with the property. Newer Anderson windows with upgraded window treatments on both the front and back enhance energy efficiency and aesthetics. The home also includes advanced Lutron lighting, adding a modern touch that sets it apart. Step outside to enjoy the screened-in porch with a ceiling fan and attached deck, ideal for relaxing or entertaining. A backyard shed and floored attic provide ample storage, while gutter guards ensure easy maintenance. The property features a nearby community playground and a large common space perfect for outdoor activities. Practical upgrades include a laundry chute from the upper level bedroom to the basement, ceiling fans in all bedrooms, and other recent updates: Kitchen (2017), Roof (2014), Washer and Dryer (2022), and Water Heater (2020). Move-in ready with premium features throughout—don’t miss this opportunity!
Last Agent to Sell the Property
Coldwell Banker Realty License #RSR004207 Listed on: 11/22/2024

Townhouse Details
Home Type
- Townhome
Est. Annual Taxes
- $4,764
Year Built
- Built in 1985
Lot Details
- 1,785 Sq Ft Lot
- Property is in excellent condition
HOA Fees
- $60 Monthly HOA Fees
Home Design
- Colonial Architecture
- Poured Concrete
- Asphalt Roof
- Vinyl Siding
Interior Spaces
- Property has 3.5 Levels
- Sound System
- Ceiling Fan
- Recessed Lighting
- Window Treatments
- Window Screens
- Sliding Doors
- Living Room
- Combination Kitchen and Dining Room
- Recreation Room
- Carpet
- Attic
Kitchen
- Stove
- Built-In Microwave
- Dishwasher
- Stainless Steel Appliances
- Upgraded Countertops
- Disposal
Bedrooms and Bathrooms
- 3 Bedrooms
- En-Suite Primary Bedroom
- En-Suite Bathroom
- Walk-In Closet
- Bathtub with Shower
- Walk-in Shower
Laundry
- Laundry Room
- Dryer
- Washer
Partially Finished Basement
- Heated Basement
- Connecting Stairway
- Interior Basement Entry
- Sump Pump
- Shelving
- Laundry in Basement
Home Security
Parking
- 2 Open Parking Spaces
- 2 Parking Spaces
- Parking Lot
- 2 Assigned Parking Spaces
Utilities
- Central Air
- Heat Pump System
- Electric Water Heater
Listing and Financial Details
- Tax Lot 69
- Assessor Parcel Number 1405394996
Community Details
Overview
- Association fees include common area maintenance, management, snow removal
- Cedar Acres Subdivision
Recreation
- Community Playground
Additional Features
- Common Area
- Storm Doors
Ownership History
Purchase Details
Home Financials for this Owner
Home Financials are based on the most recent Mortgage that was taken out on this home.Purchase Details
Home Financials for this Owner
Home Financials are based on the most recent Mortgage that was taken out on this home.Purchase Details
Home Financials for this Owner
Home Financials are based on the most recent Mortgage that was taken out on this home.Similar Homes in Columbia, MD
Home Values in the Area
Average Home Value in this Area
Purchase History
| Date | Type | Sale Price | Title Company |
|---|---|---|---|
| Deed | $450,000 | Lakeside Title | |
| Deed | $450,000 | Lakeside Title | |
| Deed | $110,000 | -- | |
| Deed | $81,800 | -- |
Mortgage History
| Date | Status | Loan Amount | Loan Type |
|---|---|---|---|
| Open | $360,000 | New Conventional | |
| Closed | $360,000 | New Conventional | |
| Previous Owner | $197,000 | Stand Alone Second | |
| Previous Owner | $220,000 | New Conventional | |
| Previous Owner | $105,050 | No Value Available | |
| Previous Owner | $81,200 | No Value Available |
Property History
| Date | Event | Price | Change | Sq Ft Price |
|---|---|---|---|---|
| 12/19/2024 12/19/24 | Sold | $450,000 | +3.4% | $292 / Sq Ft |
| 11/25/2024 11/25/24 | Pending | -- | -- | -- |
| 11/22/2024 11/22/24 | For Sale | $435,000 | -- | $282 / Sq Ft |
Tax History Compared to Growth
Tax History
| Year | Tax Paid | Tax Assessment Tax Assessment Total Assessment is a certain percentage of the fair market value that is determined by local assessors to be the total taxable value of land and additions on the property. | Land | Improvement |
|---|---|---|---|---|
| 2024 | $4,748 | $304,200 | $0 | $0 |
| 2023 | $4,489 | $288,100 | $0 | $0 |
| 2022 | $4,248 | $272,000 | $130,000 | $142,000 |
| 2021 | $4,024 | $264,200 | $0 | $0 |
| 2020 | $4,024 | $256,400 | $0 | $0 |
| 2019 | $3,912 | $248,600 | $112,500 | $136,100 |
| 2018 | $3,663 | $247,700 | $0 | $0 |
| 2017 | $3,537 | $248,600 | $0 | $0 |
| 2016 | -- | $245,900 | $0 | $0 |
| 2015 | -- | $242,500 | $0 | $0 |
| 2014 | -- | $239,100 | $0 | $0 |
Agents Affiliated with this Home
-
Sophie Thomas

Seller's Agent in 2024
Sophie Thomas
Coldwell Banker (NRT-Southeast-MidAtlantic)
(443) 536-3983
2 in this area
43 Total Sales
-
Zugell Jamison

Buyer's Agent in 2024
Zugell Jamison
Cummings & Co. Realtors
(301) 821-7043
10 in this area
239 Total Sales
-
Susan Wu
S
Buyer Co-Listing Agent in 2024
Susan Wu
Cummings & Co. Realtors
(240) 753-3889
1 in this area
13 Total Sales
Map
Source: Bright MLS
MLS Number: MDHW2046932
APN: 05-394996
- 6030 Watch Chain Way
- 5957 Cedar Fern Ct
- 10908 Harmel Dr
- 10705 Mcgregor Dr
- 6107 Hour Hand Ct
- 6048 Misty Arch Run
- 11540 Little Patuxent Pkwy Unit 101
- 11435 Little Patuxent Pkwy Unit 203
- 12213 Bonnet Brim Course
- 6113 Jerrys Dr
- 11701 Morningmist Ln
- 6264 Audubon Dr
- 11732 Stonegate Ln
- 11725 Stonegate Ln
- 10609 Steamboat Landing
- 11764 Stonegate Ln
- 10634 Quarterstaff Rd
- 12071 Little Patuxent Pkwy
- 11876 New Country Ln
- 11807 Bare Sky Ln
