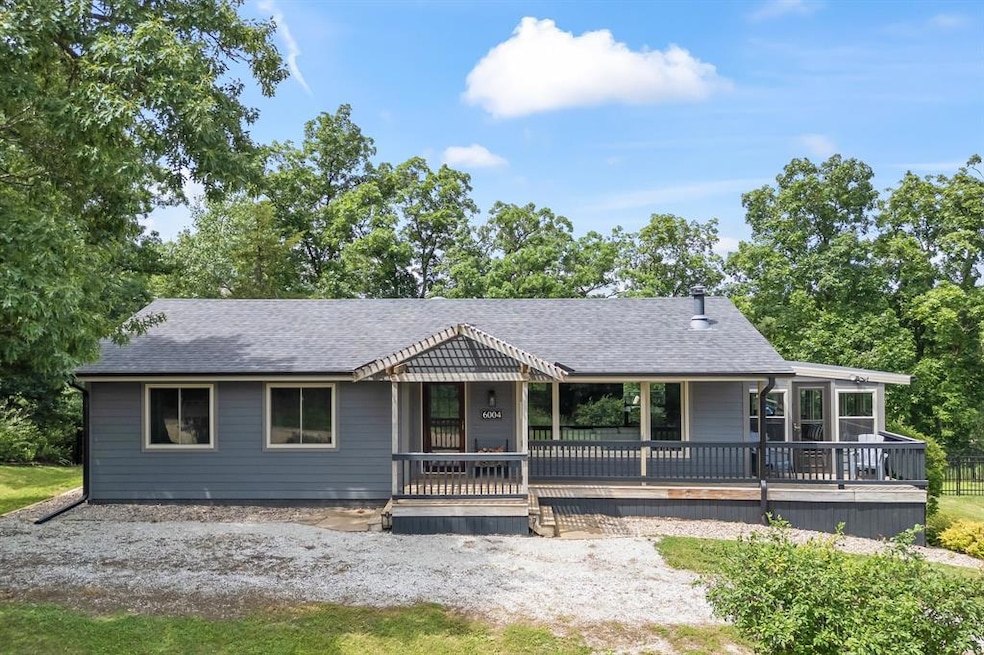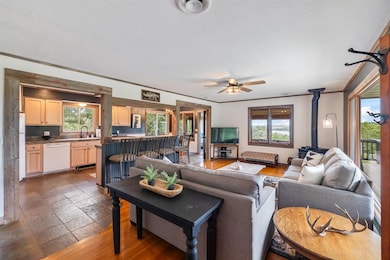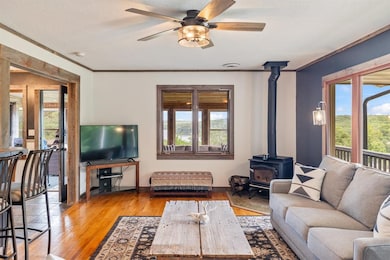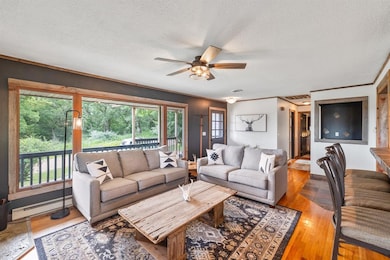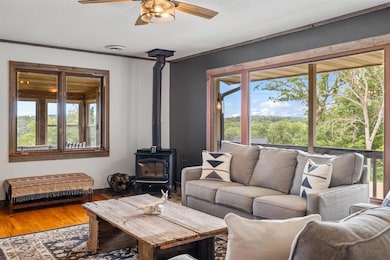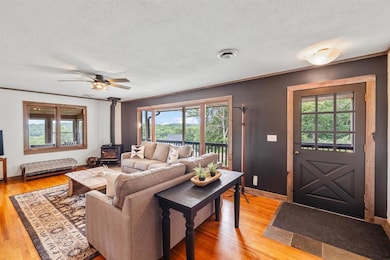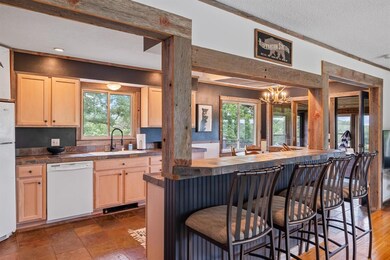6004 Tulip Ct Panora, IA 50216
Estimated payment $3,866/month
Highlights
- Golf Course Community
- Deck
- Ranch Style House
- Spa
- Recreation Room
- Wood Flooring
About This Home
This home comes with everything. All furnishes are being sold with the home along with Dock (new in 2023) and 2007 Four Winns Horizon 190 Boat!. Welcome to 6004 Tulip Court, a charming walkout ranch that blends cozy farmhouse style with the serenity of lake living. Nestled on 2.4 wooded acres across 3 parcels, this fully furnished retreat features a large front porch, deck, and a screened-in porch with stunning views of the lake and surrounding trees. Entertain outdoors with an expansive bar under a gazebo, bonfire area, and a brand-new hot tub (2023). Inside, you’ll love the warm character: oak floors, barn wood trim, beadboard accents, two fireplaces, and thoughtful details throughout. The walkout lower level includes a rec room with a bar, game area, and media space, perfect for hosting friends and family. Ready for lake time? A gravel path leads you to your private dock nestled in a peaceful cove off the main channel, ideal for swimming, fishing, and relaxing. Additional updates include a new septic system (2022). Whether it’s weekend getaways or year-round living, this home offers the perfect blend of comfort and fun. Don’t miss this rare lake gem! Recent updates - Roof, Siding & Windows in 2022. AC in 2024.
Home Details
Home Type
- Single Family
Est. Annual Taxes
- $6,150
Year Built
- Built in 1970
Lot Details
- 0.99 Acre Lot
- Lot Dimensions are 199x217
- Property is Fully Fenced
- Aluminum or Metal Fence
- Irregular Lot
HOA Fees
- $153 Monthly HOA Fees
Home Design
- Ranch Style House
- Block Foundation
- Asphalt Shingled Roof
- Cement Board or Planked
Interior Spaces
- 1,192 Sq Ft Home
- Wet Bar
- 2 Fireplaces
- Wood Burning Fireplace
- Gas Log Fireplace
- Family Room
- Recreation Room
- Sun or Florida Room
- Finished Basement
- Walk-Out Basement
- Fire and Smoke Detector
Kitchen
- Built-In Oven
- Stove
- Cooktop
- Microwave
- Dishwasher
Flooring
- Wood
- Carpet
- Tile
Bedrooms and Bathrooms
Laundry
- Laundry on upper level
- Dryer
- Washer
Parking
- 2 Car Detached Garage
- Gravel Driveway
Outdoor Features
- Spa
- Deck
- Patio
- Fire Pit
Utilities
- Central Air
- Baseboard Heating
- Septic Tank
Listing and Financial Details
- Assessor Parcel Number 0001794800
Community Details
Overview
- Lake Panorama Association, Phone Number (641) 755-2301
Recreation
- Golf Course Community
- Community Playground
- Community Pool
- Snow Removal
Security
- Security Service
Map
Home Values in the Area
Average Home Value in this Area
Tax History
| Year | Tax Paid | Tax Assessment Tax Assessment Total Assessment is a certain percentage of the fair market value that is determined by local assessors to be the total taxable value of land and additions on the property. | Land | Improvement |
|---|---|---|---|---|
| 2025 | $4,478 | $347,500 | $47,700 | $299,800 |
| 2024 | $4,478 | $371,100 | $47,700 | $323,400 |
| 2023 | $4,638 | $371,100 | $47,700 | $323,400 |
| 2022 | $4,304 | $284,400 | $41,800 | $242,600 |
| 2021 | $4,304 | $284,400 | $41,800 | $242,600 |
| 2020 | $3,940 | $258,800 | $23,900 | $234,900 |
| 2019 | $3,020 | $0 | $0 | $0 |
| 2018 | $2,292 | $0 | $0 | $0 |
| 2017 | $2,362 | $0 | $0 | $0 |
| 2016 | $2,362 | $0 | $0 | $0 |
| 2015 | $2,238 | $152,280 | $0 | $0 |
| 2014 | $2,308 | $152,280 | $0 | $0 |
Property History
| Date | Event | Price | List to Sale | Price per Sq Ft | Prior Sale |
|---|---|---|---|---|---|
| 11/03/2025 11/03/25 | Pending | -- | -- | -- | |
| 10/09/2025 10/09/25 | Price Changed | $610,000 | -1.6% | $512 / Sq Ft | |
| 09/19/2025 09/19/25 | Price Changed | $620,000 | -1.4% | $520 / Sq Ft | |
| 08/15/2025 08/15/25 | Price Changed | $629,000 | -2.3% | $528 / Sq Ft | |
| 07/25/2025 07/25/25 | Price Changed | $644,000 | -2.3% | $540 / Sq Ft | |
| 07/07/2025 07/07/25 | For Sale | $659,000 | +62.7% | $553 / Sq Ft | |
| 11/04/2021 11/04/21 | Sold | $405,000 | +1.5% | $340 / Sq Ft | View Prior Sale |
| 11/04/2021 11/04/21 | Pending | -- | -- | -- | |
| 08/30/2021 08/30/21 | For Sale | $399,000 | -- | $335 / Sq Ft |
Purchase History
| Date | Type | Sale Price | Title Company |
|---|---|---|---|
| Warranty Deed | $405,000 | None Listed On Document |
Mortgage History
| Date | Status | Loan Amount | Loan Type |
|---|---|---|---|
| Open | $328,000 | New Conventional |
Source: Des Moines Area Association of REALTORS®
MLS Number: 721704
APN: 0001794800
- 6201 Shady Ct
- 4217 Bluegrass Dr
- 6226 Panorama Dr
- 4460 Leo Dr
- 6312 Tombs Turn
- 6352 Wilson Dr
- 4304 Hickory Point Unit LotWP001
- 000 Panorama Dr
- 6835 Panorama Dr
- 4818 Panorama Dr
- 5180 Panorama Dr
- 6202 Panorama Dr
- 4013 Panorama Dr
- 4643 Panorama Dr
- 4429 Panorama Dr Unit LotWP001
- 6840 Panorama Rd
- 4403 Pondora Point
- 6642 Panorama Dr
- 2731 180th St
- 4730 Neff Ln
