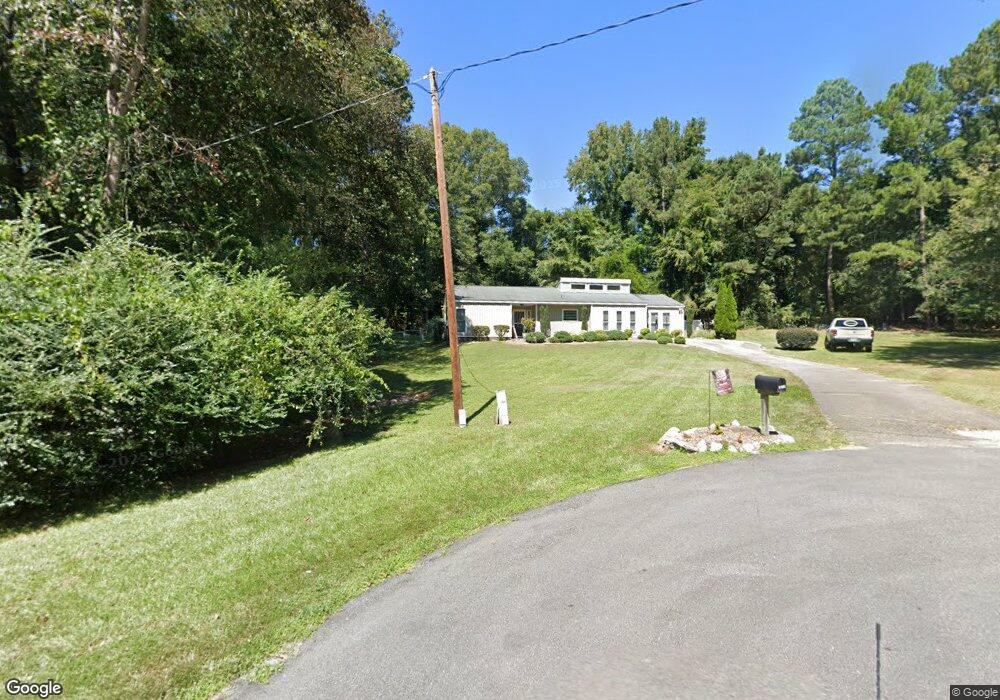6005 Chelray Ct Raleigh, NC 27616
Estimated Value: $346,000 - $406,000
3
Beds
2
Baths
1,358
Sq Ft
$275/Sq Ft
Est. Value
About This Home
This home is located at 6005 Chelray Ct, Raleigh, NC 27616 and is currently estimated at $374,011, approximately $275 per square foot. 6005 Chelray Ct is a home located in Wake County with nearby schools including Harris Creek Elementary School, Rolesville Middle School, and Rolesville High School.
Ownership History
Date
Name
Owned For
Owner Type
Purchase Details
Closed on
Jan 25, 2021
Sold by
Devaney Kristie H
Bought by
Whitehurst John M and Adkinson Donna L
Current Estimated Value
Home Financials for this Owner
Home Financials are based on the most recent Mortgage that was taken out on this home.
Original Mortgage
$231,725
Outstanding Balance
$207,145
Interest Rate
2.67%
Mortgage Type
FHA
Estimated Equity
$166,866
Purchase Details
Closed on
Jan 13, 2021
Sold by
Devaney Kristie H
Bought by
Whitehurst John M and Adkinson Donna L
Home Financials for this Owner
Home Financials are based on the most recent Mortgage that was taken out on this home.
Original Mortgage
$231,725
Outstanding Balance
$207,145
Interest Rate
2.67%
Mortgage Type
FHA
Estimated Equity
$166,866
Purchase Details
Closed on
Nov 3, 2011
Sold by
Secretary Of Housing & Urban Development
Bought by
Devaney Kristie H
Purchase Details
Closed on
Dec 22, 2010
Sold by
Wells Fargo Bank Na
Bought by
Secretary Of Housing & Urban Development
Purchase Details
Closed on
Jul 22, 2010
Sold by
Serrano Hernandez Juan C and Castro Macrina Ruiz
Bought by
Wells Fargo Bank Na
Purchase Details
Closed on
Nov 9, 2001
Sold by
Penny James T and Penny Mary Lou
Bought by
Serrano Hernandez Juan C and Castro Macrina Ruiz
Home Financials for this Owner
Home Financials are based on the most recent Mortgage that was taken out on this home.
Original Mortgage
$113,984
Interest Rate
6.67%
Mortgage Type
FHA
Create a Home Valuation Report for This Property
The Home Valuation Report is an in-depth analysis detailing your home's value as well as a comparison with similar homes in the area
Home Values in the Area
Average Home Value in this Area
Purchase History
| Date | Buyer | Sale Price | Title Company |
|---|---|---|---|
| Whitehurst John M | $250,000 | None Available | |
| Whitehurst John M | $250,000 | None Listed On Document | |
| Devaney Kristie H | -- | None Available | |
| Secretary Of Housing & Urban Development | -- | None Available | |
| Wells Fargo Bank Na | $122,057 | None Available | |
| Serrano Hernandez Juan C | $115,000 | -- |
Source: Public Records
Mortgage History
| Date | Status | Borrower | Loan Amount |
|---|---|---|---|
| Open | Whitehurst John M | $231,725 | |
| Closed | Whitehurst John M | $231,725 | |
| Previous Owner | Serrano Hernandez Juan C | $113,984 |
Source: Public Records
Tax History Compared to Growth
Tax History
| Year | Tax Paid | Tax Assessment Tax Assessment Total Assessment is a certain percentage of the fair market value that is determined by local assessors to be the total taxable value of land and additions on the property. | Land | Improvement |
|---|---|---|---|---|
| 2025 | $2,014 | $311,744 | $120,000 | $191,744 |
| 2024 | $1,956 | $311,744 | $120,000 | $191,744 |
| 2023 | $1,611 | $204,016 | $48,000 | $156,016 |
| 2022 | $1,493 | $204,016 | $48,000 | $156,016 |
| 2021 | $1,454 | $204,016 | $48,000 | $156,016 |
| 2020 | $1,430 | $204,016 | $48,000 | $156,016 |
| 2019 | $1,409 | $170,017 | $56,000 | $114,017 |
| 2018 | $1,296 | $170,017 | $56,000 | $114,017 |
| 2017 | $1,229 | $170,017 | $56,000 | $114,017 |
| 2016 | $1,204 | $170,017 | $56,000 | $114,017 |
| 2015 | $1,128 | $159,485 | $46,000 | $113,485 |
| 2014 | $1,069 | $159,485 | $46,000 | $113,485 |
Source: Public Records
Map
Nearby Homes
- 7728 Wakebrook Dr
- 1424 Old Watkins Rd
- 4400 Stengel St Unit 46
- 1321 Dimaggio Dr Unit 64
- 1321 Dimaggio Dr
- 1317 Dimaggio Dr Unit 65
- 1316 Kubek Way Unit 62
- 1316 Kubek Way
- 1313 Dimaggio Dr
- 1313 Dimaggio Dr Unit 66
- 1305 Dimaggio Dr Unit 68
- 1305 Dimaggio Dr
- 4313 Laurel Pond Way
- 4301 Laurel Pond Way
- Mayflower III Plan at Everlee - Summit Collection
- Carson II Plan at Everlee - Designer Collection
- 4351 Laurel Pond Way
- 4331 Laurel Pond Way
- Clayton III Plan at Everlee - Summit Collection
- 4325 Laurel Pond Way
- 6004 Chelray Ct
- 7805 Wakebrook Dr
- 7808 Brookdale Dr
- 7804 Brookdale Dr
- 7812 Brookdale Dr
- 7809 Wakebrook Dr
- 7801 Wakebrook Dr
- 7816 Brookdale Dr
- 7817 Wakebrook Dr
- 7813 Wakebrook Dr
- 7804 Wakebrook Dr
- 7809 Brookdale Dr
- 7813 Brookdale Dr
- 7805 Brookdale Dr
- 7780 Brookdale Dr Unit B
- 7725 Wakebrook Dr
- 7832 Wakebrook Dr
- 7817 Brookdale Dr
- 7732 Wakebrook Dr
- 3008 New Watkins Ln
