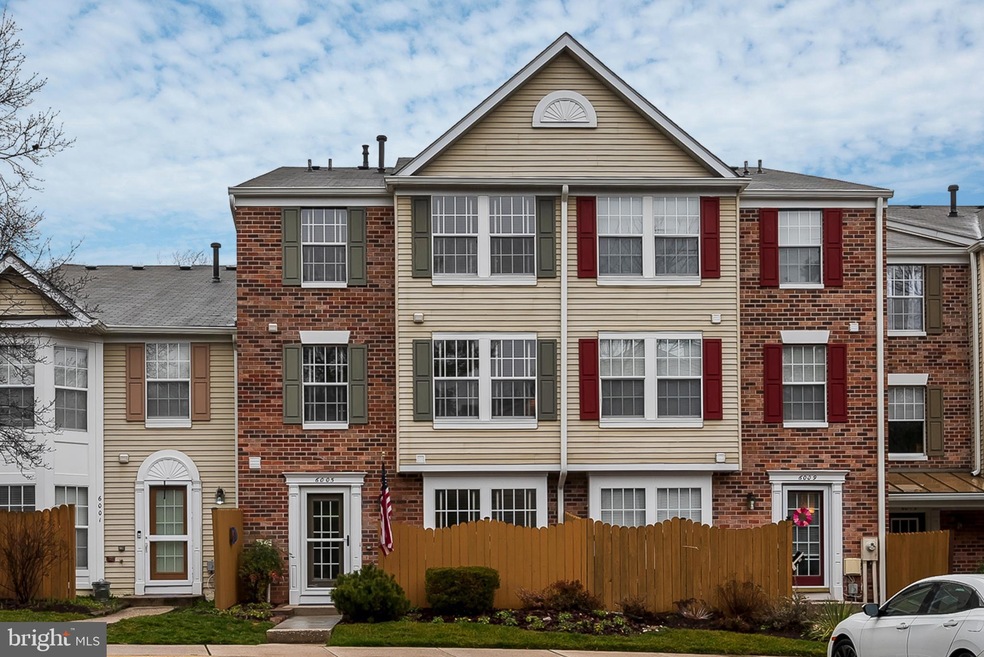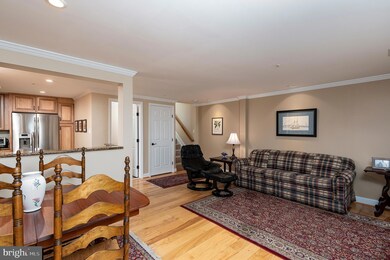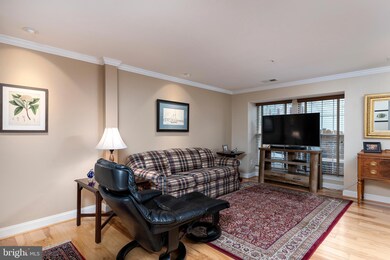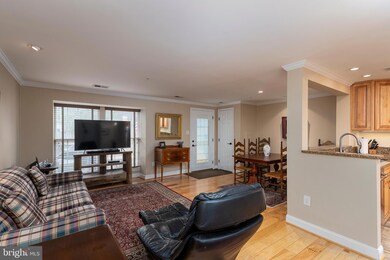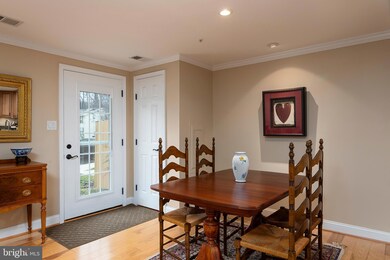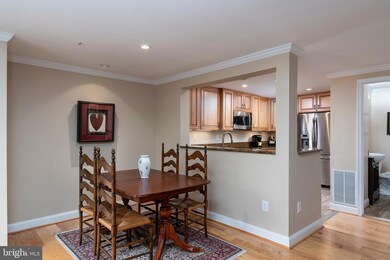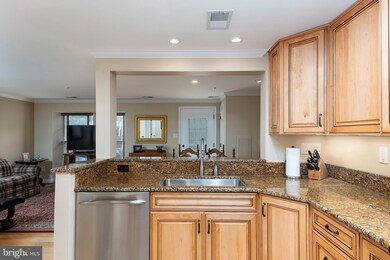
6005 Cloudy April Way Columbia, MD 21044
Columbia Town Center NeighborhoodEstimated Value: $377,000 - $417,810
Highlights
- Golf Course Community
- Fitness Center
- Heated Floors
- Wilde Lake Middle Rated A-
- Gourmet Kitchen
- Open Floorplan
About This Home
As of April 2020Welcome to Banneker Place minutes from vibrant Town Center, surrounded by trees and tucked away at the end of Banneker Place. This three level town home will WOW any buyer with a total renovation by the owner --like buying new construction from the entrance to the roof. The private entrance front patio is surrounded by new planters and lovely gardens, front/storm door replaced to reveal a magnificent kitchen with custom Kraftmaid wood cabinetry, stainless appliances, granite counter and ceramic flooring, powder room with heated ceramic flooring, LR/DR combo w/wood flooring. Upper level two generous bedrooms, renovated hall bath, linen closet, laundry room with Rinnai gas tankless instant hot water heater, replaced HVAC with electric a/c and warm gas heat w/ heppa filter and humidifier, stairway to huge master suite with private renovated bath, walk-in closet and gas fireplace. Roof, gutters and downspouts replaced in 2016. Bike or walk to Merriweather, Whole Foods, HCC, Howard General Hospital or the Mall, stroll around the lake, enjoy local restaurants and historic Columbia icons Bagel Bin, Today s Catch, David s Market then back to enjoy a private hidden oasis with the luxury of condo ownership to include exterior building insurance and maintenance, grounds care lawn mowing and snow removal. Two reserved parking spaces, # 403 and 404. Ample visitor parking surrounds. Columbia Association amenities, annual HOA is CA. A quality, thoughtful renovation with far too many upgrades to mention, seeing is believing.
Townhouse Details
Home Type
- Townhome
Est. Annual Taxes
- $3,929
Year Built
- Built in 1993 | Remodeled in 2013
Lot Details
- West Facing Home
- Privacy Fence
- Wood Fence
- Landscaped
- Front Yard
- Zero Lot Line
- Property is in very good condition
HOA Fees
Property Views
- Garden
- Courtyard
Home Design
- Colonial Architecture
- Slab Foundation
- Asphalt Roof
- Vinyl Siding
- Brick Front
- Asphalt
Interior Spaces
- 1,720 Sq Ft Home
- Property has 3 Levels
- Open Floorplan
- Crown Molding
- Ceiling Fan
- Recessed Lighting
- Fireplace With Glass Doors
- Fireplace Mantel
- Gas Fireplace
- Double Pane Windows
- Insulated Windows
- Bay Window
- Window Screens
- Insulated Doors
- Combination Dining and Living Room
- Utility Room
Kitchen
- Gourmet Kitchen
- Electric Oven or Range
- Self-Cleaning Oven
- Built-In Range
- Built-In Microwave
- Ice Maker
- Dishwasher
- Stainless Steel Appliances
- Upgraded Countertops
- Disposal
- Instant Hot Water
Flooring
- Wood
- Carpet
- Heated Floors
- Ceramic Tile
Bedrooms and Bathrooms
- 3 Bedrooms
- En-Suite Primary Bedroom
- En-Suite Bathroom
- Walk-In Closet
- Bathtub with Shower
- Walk-in Shower
Laundry
- Laundry on upper level
- Dryer
- Washer
Home Security
Parking
- Lighted Parking
- Off-Street Parking
- Parking Space Conveys
- 2 Assigned Parking Spaces
Schools
- Wilde Lake Middle School
- Wilde Lake High School
Utilities
- Forced Air Heating and Cooling System
- Air Filtration System
- Humidifier
- Vented Exhaust Fan
- Programmable Thermostat
- Underground Utilities
- 220 Volts
- Tankless Water Heater
- Natural Gas Water Heater
- Municipal Trash
- Cable TV Available
Additional Features
- Air Cleaner
- Patio
- Suburban Location
Listing and Financial Details
- Tax Lot J 62
- Assessor Parcel Number 1415106212
- $47 Front Foot Fee per year
Community Details
Overview
- Association fees include common area maintenance, exterior building maintenance, insurance, lawn care front, lawn maintenance, management, parking fee, reserve funds, road maintenance, snow removal
- Banneker Place Condos
- Banneker Place Subdivision
- Property Manager
- Community Lake
Amenities
- Common Area
- Community Center
- Meeting Room
Recreation
- Golf Course Community
- Golf Course Membership Available
- Fitness Center
- Jogging Path
Pet Policy
- Dogs and Cats Allowed
Security
- Storm Doors
- Fire Sprinkler System
Ownership History
Purchase Details
Home Financials for this Owner
Home Financials are based on the most recent Mortgage that was taken out on this home.Purchase Details
Home Financials for this Owner
Home Financials are based on the most recent Mortgage that was taken out on this home.Purchase Details
Purchase Details
Purchase Details
Home Financials for this Owner
Home Financials are based on the most recent Mortgage that was taken out on this home.Similar Homes in Columbia, MD
Home Values in the Area
Average Home Value in this Area
Purchase History
| Date | Buyer | Sale Price | Title Company |
|---|---|---|---|
| Telahun Rahel | $305,000 | R & P Settlement Group Llc | |
| Raksin Jay S | $255,000 | -- | |
| Gwinn Barbara A | $119,500 | -- | |
| Duraiswami Ramani | -- | -- | |
| Duraiswami Ramani | $116,500 | -- |
Mortgage History
| Date | Status | Borrower | Loan Amount |
|---|---|---|---|
| Open | Telahun Rahel | $52,000 | |
| Open | Telahun Rahel | $295,525 | |
| Closed | Telahun Rahel | $295,850 | |
| Previous Owner | Raksin Jay S | $191,250 | |
| Previous Owner | Raksin Jay S | $191,250 | |
| Previous Owner | Duraiswami Ramani | $112,800 | |
| Closed | Gwinn Barbara A | -- |
Property History
| Date | Event | Price | Change | Sq Ft Price |
|---|---|---|---|---|
| 04/28/2020 04/28/20 | Sold | $305,000 | -1.3% | $177 / Sq Ft |
| 03/18/2020 03/18/20 | Pending | -- | -- | -- |
| 03/12/2020 03/12/20 | Price Changed | $309,000 | -6.1% | $180 / Sq Ft |
| 02/20/2020 02/20/20 | For Sale | $329,000 | -- | $191 / Sq Ft |
Tax History Compared to Growth
Tax History
| Year | Tax Paid | Tax Assessment Tax Assessment Total Assessment is a certain percentage of the fair market value that is determined by local assessors to be the total taxable value of land and additions on the property. | Land | Improvement |
|---|---|---|---|---|
| 2024 | $5,067 | $322,700 | $155,000 | $167,700 |
| 2023 | $4,776 | $302,667 | $0 | $0 |
| 2022 | $4,448 | $282,633 | $0 | $0 |
| 2021 | $4,099 | $262,600 | $120,000 | $142,600 |
| 2020 | $4,038 | $254,133 | $0 | $0 |
| 2019 | $3,543 | $245,667 | $0 | $0 |
| 2018 | $3,553 | $237,200 | $89,200 | $148,000 |
| 2017 | $3,399 | $237,200 | $0 | $0 |
| 2016 | $749 | $226,000 | $0 | $0 |
| 2015 | $749 | $220,400 | $0 | $0 |
| 2014 | $749 | $220,400 | $0 | $0 |
Agents Affiliated with this Home
-
Sharon Keeny

Seller's Agent in 2020
Sharon Keeny
Long & Foster
(410) 715-2743
120 Total Sales
-
Laura Glick

Seller Co-Listing Agent in 2020
Laura Glick
Long & Foster
(301) 996-7646
119 Total Sales
-
James Weiskerger

Buyer's Agent in 2020
James Weiskerger
Next Step Realty
(443) 928-3295
808 Total Sales
-
Jennifer Cernik

Buyer Co-Listing Agent in 2020
Jennifer Cernik
Next Step Realty
(410) 598-3921
202 Total Sales
Map
Source: Bright MLS
MLS Number: MDHW267576
APN: 15-106212
- 10770 Symphony Way
- 10278 Rutland Round Rd
- 6208 Devon Dr
- 10232 Rutland Round Rd
- 5005 Green Mountain Cir Unit 4
- 6048 Misty Arch Run
- 6113 Jerrys Dr
- 10850 Green Mountain Cir Unit 705
- 10472 Faulkner Ridge Cir
- 10528 Cross Fox Ln Unit B2
- 10224 Owen Brown Rd
- 10816 Green Mountain Cir
- 6256 Plaited Reed
- 10774 Green Mountain Cir
- 10406 Faulkner Ridge Cir
- 10570 Faulkner Ridge Cir
- 10358 Faulkner Ridge Cir
- 10672 Green Mountain Cir
- 10259 Wilde Lake Terrace
- 10596 Twin Rivers Rd Unit F2
- 6000 Thoroughbred Way
- 6005 Cloudy April Way
- 6030 Shepherd Square
- 6001 Cloudy April Way
- 6038 Shepherd Square
- 6034 Shepherd Square
- 6026 Shepherd Square
- 6041 Shepherd Square
- 6022 Shepherd Square
- 6045 Shepherd Square
- 6018 Shepherd Square
- 6021 Shepherd Square
- 6049 Shepherd Square
- 6014 Shepherd Square
- 6017 Shepherd Square
- 6053 Shepherd Square
- 6038 Weekend Way
- 6013 Shepherd Square
- 6057 Shepherd Square
- 6042 Weekend Way
