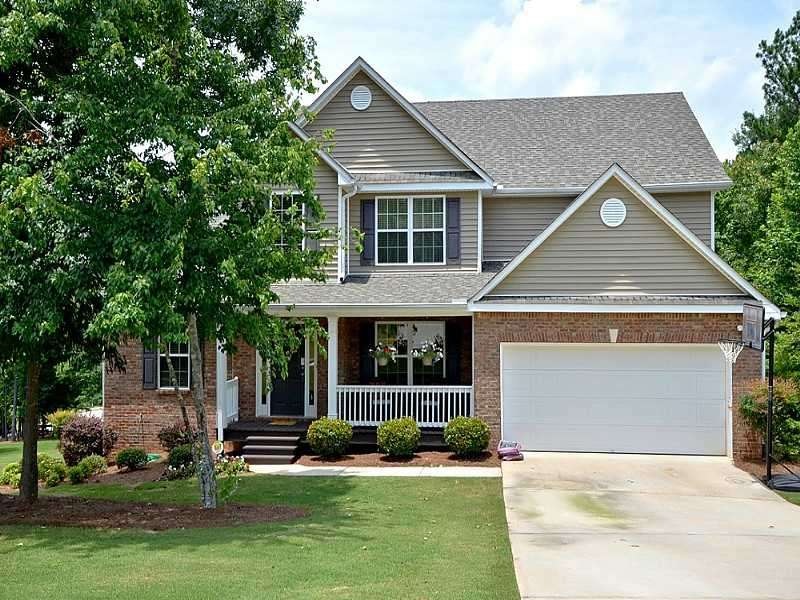6005 Cole Ln Loganville, GA 30052
Walnut Grove NeighborhoodHighlights
- Deck
- Wooded Lot
- Main Floor Primary Bedroom
- Private Lot
- Traditional Architecture
- Whirlpool Bathtub
About This Home
As of August 2020Move in perfect! Finished daylight basement - cared for home - level backyard - stainless appliances - kitchenette area - basement home theater - front porch - 3 HVAC systems - smooth ceilings - full bath in basement - large open floorplan, good schools!
Last Agent to Sell the Property
Russ Lappana
NOT A VALID MEMBER License #119818

Last Buyer's Agent
Bill Whaley
NOT A VALID MEMBER License #352544

Home Details
Home Type
- Single Family
Est. Annual Taxes
- $2,261
Year Built
- Built in 2005
Lot Details
- Lot Dimensions are 147x221x106x206
- Private Lot
- Wooded Lot
- Garden
HOA Fees
- $21 Monthly HOA Fees
Parking
- 2 Car Attached Garage
- Parking Accessed On Kitchen Level
- Garage Door Opener
Home Design
- Traditional Architecture
- Composition Roof
- Stone Siding
- Vinyl Siding
Interior Spaces
- 3,443 Sq Ft Home
- 2-Story Property
- Factory Built Fireplace
- Insulated Windows
- Entrance Foyer
- Family Room with Fireplace
- Formal Dining Room
- Bonus Room
- Home Gym
- Carpet
Kitchen
- Open to Family Room
- Eat-In Kitchen
- Breakfast Bar
- Self-Cleaning Oven
- Electric Range
- Microwave
- Dishwasher
- Kitchen Island
- Laminate Countertops
- Wood Stained Kitchen Cabinets
Bedrooms and Bathrooms
- 4 Bedrooms | 1 Primary Bedroom on Main
- Dual Vanity Sinks in Primary Bathroom
- Whirlpool Bathtub
- Separate Shower in Primary Bathroom
Laundry
- Laundry in Hall
- Laundry on main level
Finished Basement
- Stubbed For A Bathroom
- Natural lighting in basement
Eco-Friendly Details
- Energy-Efficient Windows
Outdoor Features
- Deck
- Front Porch
Schools
- Walnut Grove - Walton Elementary School
- Youth Middle School
- Walnut Grove High School
Utilities
- Forced Air Zoned Cooling and Heating System
- Electric Water Heater
- Septic Tank
Listing and Financial Details
- Tax Lot 45
- Assessor Parcel Number 6005ColeLN
Community Details
Overview
- $50 Initiation Fee
- Georgia Community Mgmt. Association
- Secondary HOA Phone (770) 554-1236
- Brookstone Estates Subdivision
Recreation
- Community Playground
Ownership History
Purchase Details
Home Financials for this Owner
Home Financials are based on the most recent Mortgage that was taken out on this home.Purchase Details
Home Financials for this Owner
Home Financials are based on the most recent Mortgage that was taken out on this home.Purchase Details
Home Financials for this Owner
Home Financials are based on the most recent Mortgage that was taken out on this home.Map
Home Values in the Area
Average Home Value in this Area
Purchase History
| Date | Type | Sale Price | Title Company |
|---|---|---|---|
| Warranty Deed | -- | -- | |
| Warranty Deed | $277,000 | -- | |
| Warranty Deed | $193,000 | -- | |
| Deed | $206,300 | -- |
Mortgage History
| Date | Status | Loan Amount | Loan Type |
|---|---|---|---|
| Open | $271,982 | FHA | |
| Closed | $271,982 | FHA | |
| Previous Owner | $196,377 | FHA | |
| Previous Owner | $189,504 | FHA | |
| Previous Owner | $148,000 | New Conventional | |
| Previous Owner | $165,000 | New Conventional |
Property History
| Date | Event | Price | Change | Sq Ft Price |
|---|---|---|---|---|
| 08/21/2020 08/21/20 | Sold | $277,000 | +0.4% | $85 / Sq Ft |
| 07/06/2020 07/06/20 | Pending | -- | -- | -- |
| 07/03/2020 07/03/20 | Price Changed | $275,999 | -0.2% | $85 / Sq Ft |
| 06/21/2020 06/21/20 | For Sale | $276,500 | +43.3% | $85 / Sq Ft |
| 08/23/2013 08/23/13 | Sold | $193,000 | -1.0% | $56 / Sq Ft |
| 07/24/2013 07/24/13 | Pending | -- | -- | -- |
| 06/23/2013 06/23/13 | For Sale | $195,000 | -- | $57 / Sq Ft |
Tax History
| Year | Tax Paid | Tax Assessment Tax Assessment Total Assessment is a certain percentage of the fair market value that is determined by local assessors to be the total taxable value of land and additions on the property. | Land | Improvement |
|---|---|---|---|---|
| 2024 | $4,222 | $174,000 | $26,000 | $148,000 |
| 2023 | $4,309 | $169,600 | $26,000 | $143,600 |
| 2022 | $3,948 | $138,760 | $20,000 | $118,760 |
| 2021 | $3,497 | $122,920 | $19,200 | $103,720 |
| 2020 | $3,244 | $103,280 | $14,000 | $89,280 |
| 2019 | $3,119 | $95,960 | $12,960 | $83,000 |
| 2018 | $3,079 | $95,960 | $12,960 | $83,000 |
| 2017 | $3,124 | $90,680 | $12,960 | $77,720 |
| 2016 | $3,048 | $88,280 | $12,960 | $75,320 |
| 2015 | $2,798 | $79,640 | $12,000 | $67,640 |
| 2014 | $2,576 | $71,400 | $0 | $0 |
Source: First Multiple Listing Service (FMLS)
MLS Number: 5164001
APN: N053D00000045000
- 4948 Emmett Still Rd
- 0 Emmett Still Rd Unit TRACT 04 20086873
- 1020 Travitine Trail
- 1088 Cannon Farm Rd
- 0 Old Highway 138 Tract 2
- 0 Old Highway 138 Tract 1
- 0 Emmett Still-Lot 4 Rd
- 1349 Cannon Farm Rd SW
- 1369 Cannon Farm Rd SW
- 1349 Mckinsey Ridge
- 1050 Silver Thorne Dr
- 231 Cambridge Dr
- 2320 Crystal Ct
- LOT 13 Guthrie Cemetery Rd
- LOT 12 Guthrie Cemetery Rd
- LOT 7 Guthrie Cemetery Rd
- 5206 Guthrie Cemetery Rd
- 2380 Emerald Dr
- 5384 Highway 138 SW
- 1355 SW Woodland
