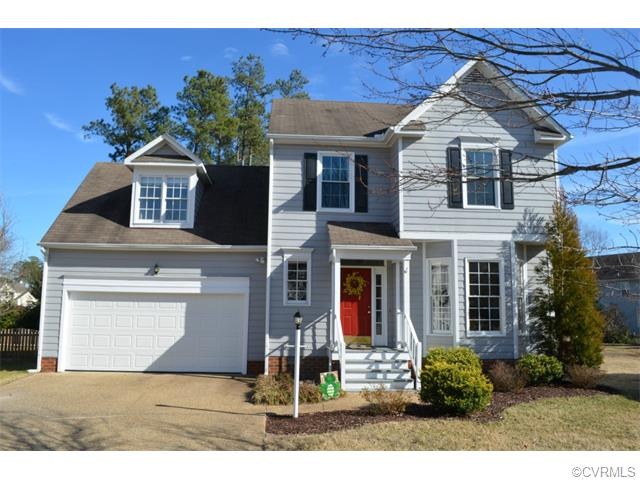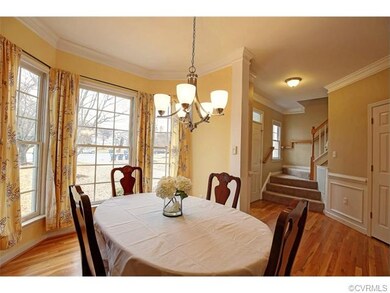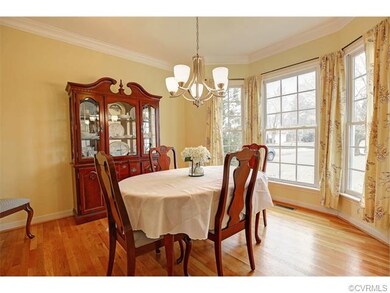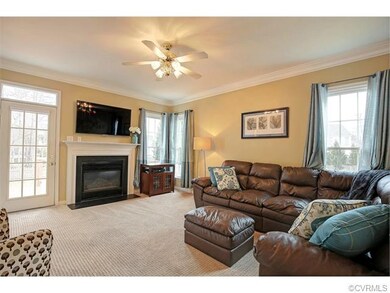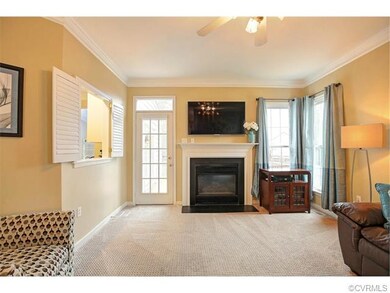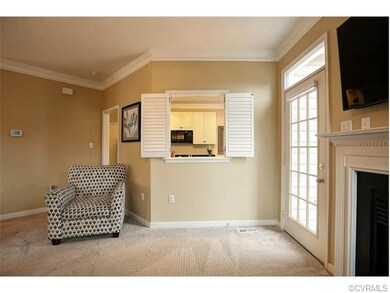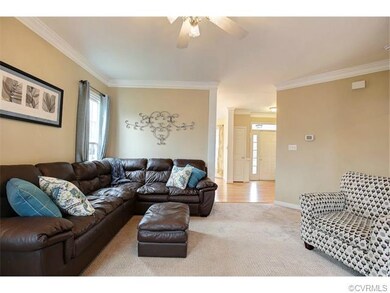
6005 Maybrook Way Glen Allen, VA 23059
Wyndham NeighborhoodHighlights
- Wood Flooring
- Shady Grove Elementary School Rated A-
- Forced Air Zoned Heating and Cooling System
About This Home
As of July 2023Sunny, cul-de-sac lot in Wyndham with the highly desirable four bedroom, two and a half bath floor plan WITH a two car garage under $350k! This transitional, colonial is nestled tightly in one of Short Pump's most coveted, established neighborhoods. Inside, you will find neutrals throughout, fresh paint and a generally well-loved home. The kitchen had an addition at one point and includes granite countertops, loads of cabinet space, two pantries, track lighting and louvered, plantation shutters. Upstairs, you will find a vaulted master suite and attached bath with jetted tub and separate shower. Bonuses like the completely encapsulated crawl space and storage over the garage door lend to its practical side of living. Large backyard is fenced and includes access from both the kitchen and family rooms. Upper deck opens to concrete/ paver patio below.
You will fall in love with this community's amenities such as outdoor full size and kiddie pool, walking trails, clubhouse, tennis courts and neighborhood playgrounds. Top schools in the Richmond area. Seller is offering a one year AHS Warranty to the lucky buyer.
Last Agent to Sell the Property
ERA Woody Hogg & Assoc License #0225199105 Listed on: 03/12/2015

Home Details
Home Type
- Single Family
Est. Annual Taxes
- $4,126
Year Built
- 1994
Home Design
- Composition Roof
Interior Spaces
- Property has 2 Levels
Flooring
- Wood
- Partially Carpeted
- Tile
- Vinyl
Bedrooms and Bathrooms
- 4 Bedrooms
- 2 Full Bathrooms
Utilities
- Forced Air Zoned Heating and Cooling System
- Heat Pump System
Listing and Financial Details
- Assessor Parcel Number 737-779-5532
Ownership History
Purchase Details
Home Financials for this Owner
Home Financials are based on the most recent Mortgage that was taken out on this home.Purchase Details
Home Financials for this Owner
Home Financials are based on the most recent Mortgage that was taken out on this home.Purchase Details
Home Financials for this Owner
Home Financials are based on the most recent Mortgage that was taken out on this home.Purchase Details
Home Financials for this Owner
Home Financials are based on the most recent Mortgage that was taken out on this home.Similar Homes in the area
Home Values in the Area
Average Home Value in this Area
Purchase History
| Date | Type | Sale Price | Title Company |
|---|---|---|---|
| Bargain Sale Deed | $500,000 | First American Title | |
| Warranty Deed | $327,950 | -- | |
| Warranty Deed | $309,950 | -- | |
| Deed | $152,500 | -- |
Mortgage History
| Date | Status | Loan Amount | Loan Type |
|---|---|---|---|
| Open | $475,000 | New Conventional | |
| Previous Owner | $311,552 | New Conventional | |
| Previous Owner | $285,000 | New Conventional | |
| Previous Owner | $292,150 | New Conventional | |
| Previous Owner | $294,452 | New Conventional | |
| Previous Owner | $144,700 | New Conventional |
Property History
| Date | Event | Price | Change | Sq Ft Price |
|---|---|---|---|---|
| 07/21/2023 07/21/23 | Sold | $500,000 | +5.3% | $262 / Sq Ft |
| 06/26/2023 06/26/23 | Pending | -- | -- | -- |
| 06/22/2023 06/22/23 | For Sale | $475,000 | +44.8% | $249 / Sq Ft |
| 06/23/2015 06/23/15 | Sold | $327,950 | -4.2% | $170 / Sq Ft |
| 04/11/2015 04/11/15 | Pending | -- | -- | -- |
| 03/12/2015 03/12/15 | For Sale | $342,500 | -- | $177 / Sq Ft |
Tax History Compared to Growth
Tax History
| Year | Tax Paid | Tax Assessment Tax Assessment Total Assessment is a certain percentage of the fair market value that is determined by local assessors to be the total taxable value of land and additions on the property. | Land | Improvement |
|---|---|---|---|---|
| 2025 | $4,126 | $464,700 | $120,000 | $344,700 |
| 2024 | $4,126 | $423,000 | $120,000 | $303,000 |
| 2023 | $3,596 | $423,000 | $120,000 | $303,000 |
| 2022 | $3,234 | $380,500 | $110,000 | $270,500 |
| 2021 | $3,028 | $344,400 | $90,000 | $254,400 |
| 2020 | $2,996 | $344,400 | $90,000 | $254,400 |
| 2019 | $2,949 | $339,000 | $90,000 | $249,000 |
| 2018 | $2,756 | $316,800 | $85,000 | $231,800 |
| 2017 | $2,756 | $316,800 | $85,000 | $231,800 |
| 2016 | $2,666 | $306,400 | $80,000 | $226,400 |
| 2015 | $2,496 | $306,400 | $80,000 | $226,400 |
| 2014 | $2,496 | $286,900 | $75,000 | $211,900 |
Agents Affiliated with this Home
-

Seller's Agent in 2023
Sarah Bice
Sarah Bice & Associates RE
(804) 421-7777
40 in this area
241 Total Sales
-
L
Seller's Agent in 2015
Lizzy Hogg
ERA Woody Hogg & Assoc
(804) 519-9508
52 Total Sales
Map
Source: Central Virginia Regional MLS
MLS Number: 1506554
APN: 737-779-5532
- 6021 Chestnut Hill Dr
- 12213 Collinstone Place
- 12410 Creek Mill Ct
- 12313 Old Greenway Ct
- 11904 Lerade Ct
- 12445 Donahue Rd
- 11905 Lerade Ct
- 11809 Park Forest Ct
- 5908 Dominion Fairways Ct
- 10932 Dominion Fairways Ln
- 6229 Ginda Terrace
- 12313 Haybrook Ln
- 7025 Benhall Cir
- 5901 Barnstable Ct
- 5905 Herrick Place
- 11742 Olde Covington Way
- 7292 Ellingham Ct
- 5308 Hillshire Way
- 12540 Heather Grove Rd
- 10801 Cherry Hill Dr
