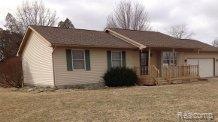
$322,600
- 3 Beds
- 2 Baths
- 1,389 Sq Ft
- 5201 Autumn Kirsten Dr
- Fowlerville, MI
Mitchell Building Co's newest community just 7 min from M-59 and I-96 with low Handy Township taxes. Several homes are under construction and in various phases. These single family homes come with 9’ first floor ceilings, granite kitchens, quartz tops in baths, laminate flooring, central A/C, energy seal package, Jeld Wen windows, stainless steel micro and dishwasher, concrete drives and much
Emily Mitchell RE/MAX Platinum
