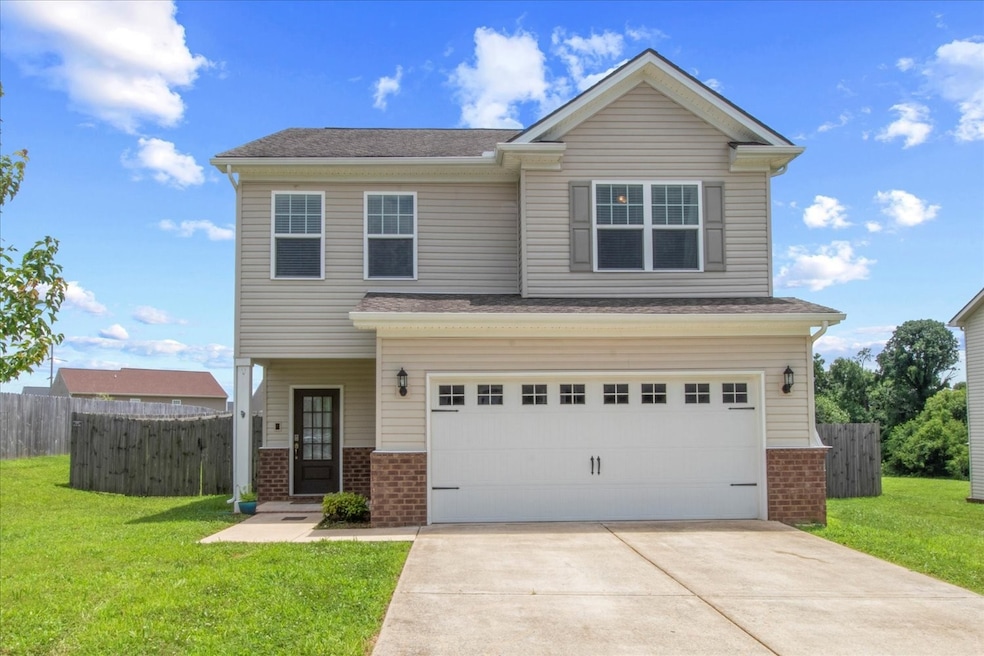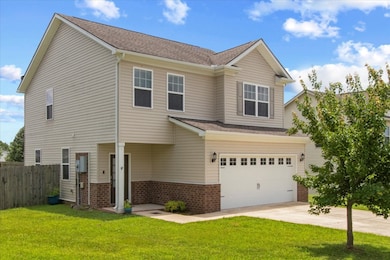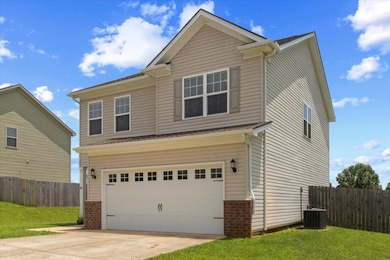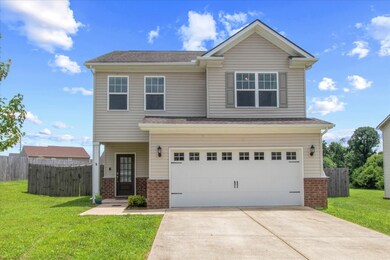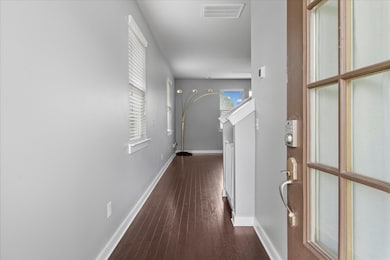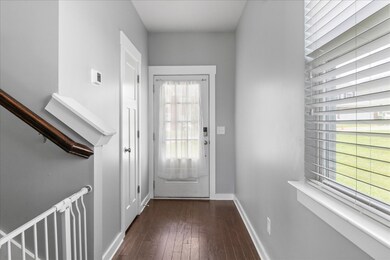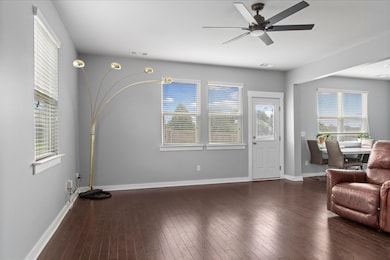6005 Sentinel Dr Spring Hill, TN 37174
Estimated payment $2,384/month
Highlights
- Open Floorplan
- Wood Flooring
- 2 Car Attached Garage
- Contemporary Architecture
- Stainless Steel Appliances
- Double Vanity
About This Home
Welcome to Sentinel Drive! This 3bed 2.5 bath home is packed with upgrades and brand new pet proof carpet upstairs! Downstairs offers hardwood flooring & tile in bath. Great open-concept floor plan. Large landing for office/bonus space. Huge master bedroom with master bath that includes double vanities and large walk-in tile shower. Beautiful kitchen with bar and room for dining room table. Washer & dryer included along with 2 refrigerators,1 in Kitchen and 1 in 2 car garage. Outside offers a big backyard waiting on your special touches to create the most inviting area perfect for relaxing and entertaining. Minutes from shopping, dining, parks and schools encompassing the perfect blend of small town charm and everyday convenience. Community has great walking trails & playground.
Listing Agent
Bradford Real Estate Brokerage Phone: 6155090304 License #344552 Listed on: 11/14/2025

Home Details
Home Type
- Single Family
Est. Annual Taxes
- $2,015
Year Built
- Built in 2017
Lot Details
- 8,712 Sq Ft Lot
- Lot Dimensions are 71.50x120.00
HOA Fees
- $25 Monthly HOA Fees
Parking
- 2 Car Attached Garage
- 4 Open Parking Spaces
- Front Facing Garage
- Garage Door Opener
- Driveway
Home Design
- Contemporary Architecture
- Brick Exterior Construction
- Asphalt Roof
Interior Spaces
- 1,665 Sq Ft Home
- Property has 2 Levels
- Open Floorplan
- Ceiling Fan
- ENERGY STAR Qualified Windows
- Entrance Foyer
- Combination Dining and Living Room
Kitchen
- Microwave
- Ice Maker
- Dishwasher
- Stainless Steel Appliances
- ENERGY STAR Qualified Appliances
- Disposal
Flooring
- Wood
- Carpet
- Tile
Bedrooms and Bathrooms
- 3 Bedrooms
- Walk-In Closet
- Double Vanity
Laundry
- Dryer
- Washer
Home Security
- Smart Locks
- Smart Thermostat
Eco-Friendly Details
- ENERGY STAR Qualified Equipment for Heating
- Energy-Efficient Thermostat
Outdoor Features
- Patio
Schools
- Marvin Wright Elementary School
- Spring Hill Middle School
- Spring Hill High School
Utilities
- Central Heating and Cooling System
- High-Efficiency Water Heater
- High Speed Internet
- Cable TV Available
Community Details
- Hardin S Landing Sec Two Subdivision
Listing and Financial Details
- Assessor Parcel Number 028C B 02300 000
Map
Home Values in the Area
Average Home Value in this Area
Tax History
| Year | Tax Paid | Tax Assessment Tax Assessment Total Assessment is a certain percentage of the fair market value that is determined by local assessors to be the total taxable value of land and additions on the property. | Land | Improvement |
|---|---|---|---|---|
| 2024 | $2,906 | $76,050 | $12,500 | $63,550 |
| 2023 | $1,124 | $76,050 | $12,500 | $63,550 |
| 2022 | $2,015 | $76,050 | $12,500 | $63,550 |
| 2021 | $2,015 | $54,925 | $7,500 | $47,425 |
| 2020 | $1,755 | $54,925 | $7,500 | $47,425 |
| 2019 | $944 | $54,925 | $7,500 | $47,425 |
| 2018 | $330 | $54,925 | $7,500 | $47,425 |
| 2017 | $255 | $7,500 | $7,500 | $0 |
| 2016 | $256 | $7,500 | $7,500 | $0 |
| 2015 | $240 | $7,500 | $7,500 | $0 |
| 2014 | $240 | $7,500 | $7,500 | $0 |
Property History
| Date | Event | Price | List to Sale | Price per Sq Ft | Prior Sale |
|---|---|---|---|---|---|
| 11/14/2025 11/14/25 | For Sale | $415,000 | +36.6% | $249 / Sq Ft | |
| 10/14/2020 10/14/20 | Sold | $303,700 | +1.3% | $182 / Sq Ft | View Prior Sale |
| 09/21/2020 09/21/20 | Pending | -- | -- | -- | |
| 08/25/2020 08/25/20 | For Sale | $299,700 | +64.8% | $180 / Sq Ft | |
| 12/10/2019 12/10/19 | Pending | -- | -- | -- | |
| 11/20/2019 11/20/19 | Price Changed | $181,900 | -1.1% | $109 / Sq Ft | |
| 11/16/2019 11/16/19 | Price Changed | $183,900 | -1.4% | $110 / Sq Ft | |
| 11/13/2019 11/13/19 | Price Changed | $186,500 | -0.3% | $112 / Sq Ft | |
| 10/23/2019 10/23/19 | For Sale | $187,000 | -28.4% | $112 / Sq Ft | |
| 10/24/2017 10/24/17 | Sold | $261,227 | -- | $157 / Sq Ft | View Prior Sale |
Purchase History
| Date | Type | Sale Price | Title Company |
|---|---|---|---|
| Warranty Deed | $303,700 | Limestone Title & Escrow | |
| Special Warranty Deed | $261,227 | Foundation Title And Escrow | |
| Warranty Deed | $432,000 | -- | |
| Quit Claim Deed | $1,100,000 | -- |
Mortgage History
| Date | Status | Loan Amount | Loan Type |
|---|---|---|---|
| Open | $288,515 | New Conventional | |
| Previous Owner | $231,227 | New Conventional |
Source: Realtracs
MLS Number: 3045965
APN: 028C-B-023.00
- 6002 Sentinel Dr
- 4000 Rampart Way
- 4002 Rampart Way
- 4004 Rampart Way
- 2002 Vanguard Ct
- 4000 Cadence Dr
- 4008 Rampart Way
- 4010 Rampart Way
- The Sullivan Plan at Hardins Landing
- The Lockwood III Plan at Hardins Landing
- The Colebrooke Plan at Hardins Landing
- The Monteray III Plan at Hardins Landing
- The Madison Plan at Hardins Landing
- 4012 Rampart Way
- 4014 Rampart Way
- 1613 Harrison Way
- 2010 Sercy Dr
- 4020 Rampart Way
- 4022 Rampart Way
- 147 Millbrook Dr
- 209 Grand Ave
- 188 Grand Ave
- 201 Grand Ave
- 180 Grand Ave
- 1038 Vanguard Dr
- 300 Ellesmere Ct
- 3085 Commonwealth Dr
- 1024 Vanguard Dr
- 104 Coolmore Ct Unit Master Suite w Jacuzzi Tub
- 1509 Winter Ct
- 4112 Cadence Dr
- 2108 Somersby Trail
- 100 John Green Place
- 1419 Weston Ln
- 3063 Romain Trail
- 2968 Commonwealth Dr
- 3047 Romain Trail
- 101 Alaina Ave
- 3035 Romain Trail
- 3030 Romain Trail
